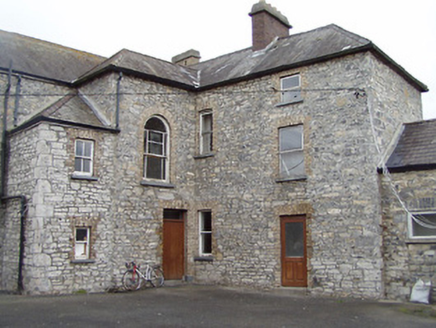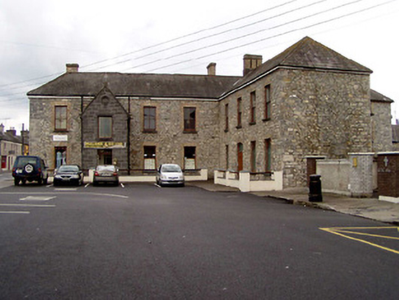Survey Data
Reg No
22308042
Rating
Regional
Categories of Special Interest
Architectural, Historical, Social
Original Use
Orphanage/children's home
In Use As
Shop/retail outlet
Date
1810 - 1820
Coordinates
211505, 171808
Date Recorded
12/08/2004
Date Updated
--/--/--
Description
Detached two-storey multi-period orphanage, built c.1815. Now in use as commercial premises. Comprising eleven-bay central block, L-plan block to north, four bays facing west and three facing north, with later gabled entrance projection to west-facing block, three-bay block to south with return and lower two-storey addition, lower four-bay block to southeast and three-bay two-storey and four-bay single-storey additions to northeast. Hipped slate roofs with brick chimneystacks. Exposed coursed limestone rubble walls, having roughly dressed and some snecked cut limestone quoins and with red brick dressings to openings. Snecked ashlar limestone walls to entrance projection. Square-headed window openings having limestone sills, two-over-two pane timber sliding sash windows to first floor and some one-over-one pane and fixed windows to ground floor. Replacement timber doors.
Appraisal
Located at the east end of the main street in Templemore, this former orphanage occupies a notable position in the townscape, despite its construction before Catholic Emancipation. The building has played a significant role in the social and historical development of the area.



