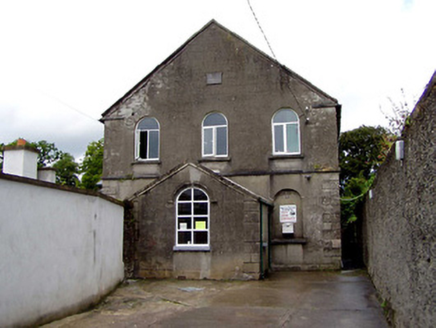Survey Data
Reg No
22308018
Rating
Regional
Categories of Special Interest
Architectural, Social
Previous Name
Templemore Wesleyan Chapel
Original Use
Church/chapel
In Use As
Community centre
Date
1800 - 1840
Coordinates
211116, 171726
Date Recorded
17/08/2004
Date Updated
--/--/--
Description
Detached gabled-fronted two-storey former Methodist church, built c.1820, with three-bay front and single-storey porch. Now in use as community centre. Pitched slate roof. Lined-and-ruled rendered walls with render quoins and limestone string course and barge details, and having limestone plaque to front elevation. Round-headed window openings with brick heads, limestone sills and replacement uPVC frames; hood-moulding to porch window. Square-headed doorway to porch, with timber battened door. Round-headed original doorway to interior has decorative render surround and timber battened double-leaf door with spoked fanlight having coloured glass.
Appraisal
This former Methodist church retains its original form and structure and its simple design is enlivened by the round-headed windows and string courses. The doorway with a decorative surround and stained-glass fanlight was formerly the exterior doorway before the addition of the porch, and is an interesting feature of the building.

