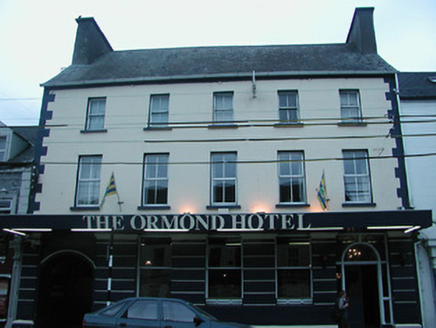Survey Data
Reg No
22305095
Rating
Regional
Categories of Special Interest
Architectural, Social
Previous Name
Munster and Leinster Bank
Original Use
House
In Use As
Hotel
Date
1730 - 1770
Coordinates
186742, 178967
Date Recorded
27/07/2004
Date Updated
--/--/--
Description
Terraced five-bay three-storey hotel, built c.1750, with cantilevered canopy addition to full length of front elevation, and having integral carriage arch. Pitched slate roof with rendered chimneystacks. Lined-and-ruled rendered walls to upper floors, with channelled render and pilasters with cornices to ground floor. Two-over-two pane timber sliding sash windows to ground and second floors and replacement uPVC to first floor, with stone sills to upper floors and with cast-iron window-guards to ground floor. Square-headed doorway with double-leaf glazed timber door with glazed and timber surround and stone step. Carriage arch is segmental-headed with double-leaf door.
Appraisal
Though the ground floor has been remodelled, this building retains much of its original form, including the diminishing windows, typical of Georgian architecture, and the carriage arch. Retention of timber sash windows enhances the facade and the glazed door surround and canopy add interest.

