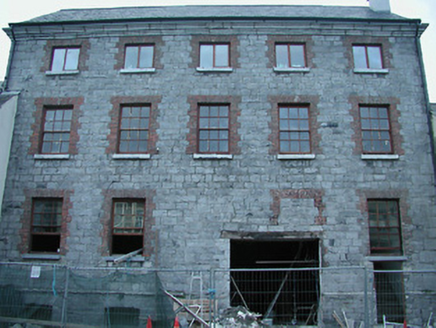Survey Data
Reg No
22305082
Rating
Regional
Categories of Special Interest
Architectural, Historical
Historical Use
Barracks
Date
1730 - 1770
Coordinates
186522, 179031
Date Recorded
20/07/2004
Date Updated
--/--/--
Description
Detached five-bay three-storey former house over basement, built c.1750, set back from street. Under renovation at time of survey. Some openings now blocked and square-headed doorway and carriage opening with timber lintel inserted. Pitched artificial slate roof, with recent rendered chimneystack and moulded cut limestone eaves course. Exposed coursed squared limestone walls with dressed stone quoins and with some decorated stones in one jamb of carriage arch. Square-headed window openings, with replacement timber sliding sash windows to ground and first floors and timber casement windows to second floor, all with replacement stone sills and brick surrounds. Camber-arch openings to basement with stone voussoirs.
Appraisal
Though under renovation, this building retains much of its original form. Its scale and size mark it as an important and notable feature on the streetscape. Its history of interesting uses makes it particularly notable in Nenagh.

