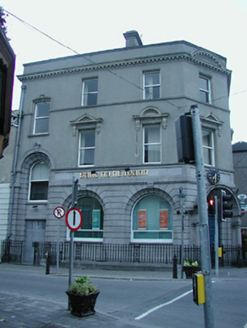Survey Data
Reg No
22305076
Rating
Regional
Categories of Special Interest
Architectural, Artistic
Previous Name
National Bank of Ireland
Original Use
Bank/financial institution
In Use As
Bank/financial institution
Date
1910 - 1930
Coordinates
186583, 179076
Date Recorded
27/07/2004
Date Updated
--/--/--
Description
Corner-sited multiple-bay three-storey bank, built c.1920, with chamfered corner to two streets. Rendered parapet with rendered chimneystacks, dentillated eaves cornice and cast-iron rainwater goods. Rendered walls to upper floors with moulded plat-band. Channelled ashlar limestone walls to ground floor, with stone plinth and panelled fascia. Camber-arch window opening to first floor southwest bay of Silver Street elevation opening with moulded surround and keystone; square-headed window openings elsewhere to upper floors, first floor openings having moulded render pediments, alternately triangular and segmental. Coved round-headed openings to ground floor, with timber fixed and one-over-one pane timber sliding sash windows, stone keystones and stone sills. Round-headed double-height coved opening to southwest bay of Silver Street elevation, with round-headed timber sliding sash window over having blocked square-headed former opening. Round-headed coved opening to chamfered corner, with timber panelled double-leaf door, fanlight and projecting semi-circular canopy with carved Doric columns and pilasters. Cast-iron railings set on ashlar plinths to both elevations.
Appraisal
This purpose-built bank's positioning and size mark it out as an imposing building set at the junction of four streets. The attention to detail in its design and construction is evident in the doorcase, pediments and other decorative devices. Its irregular form contrasts with the more regular nineteenth-century buildings in the area, and the bank is representative of architectural design in the early twentieth century.

