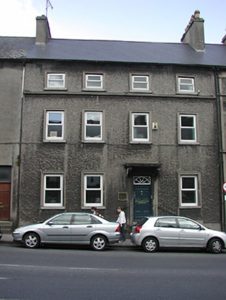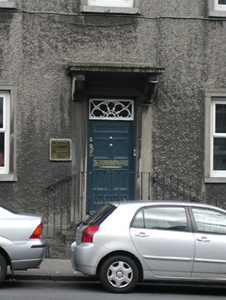Survey Data
Reg No
22305050
Rating
Regional
Categories of Special Interest
Architectural
Original Use
House
In Use As
Office
Date
1730 - 1770
Coordinates
186765, 179251
Date Recorded
05/08/2004
Date Updated
--/--/--
Description
Terraced four-bay three-storey former house over half-basement, built c.1750. Now in use as office. Pitched artificial slate roof with rendered chimneystacks and cast-iron rainwater goods. Roughcast rendered walls with render plinth and string course. Square-headed window openings with moulded render surrounds, stone sills and replacement uPVC frames. Square-headed doorway with bracketed render canopy, decorative petal overlight, timber panelled door and stone steps with cast-iron railings.
Appraisal
This building offers diversity of texture to the streetscape. Its size and symmetry make it a notable feature on Pearse Street, although it is not overly imposing due to its relation to similar adjoining buildings. Despite renovation. it has retained much of its original form and interesting features such as the timber panelled door and decorative overlight.



