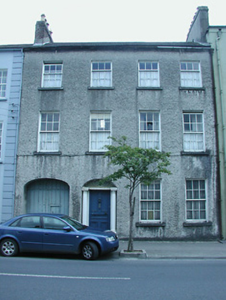Survey Data
Reg No
22305031
Rating
Regional
Categories of Special Interest
Architectural, Artistic
Original Use
House
In Use As
House
Date
1730 - 1770
Coordinates
186847, 179379
Date Recorded
14/07/2004
Date Updated
--/--/--
Description
Terraced four-bay three-storey house, built c.1750, with integral carriage arch. Pitched slate roof with brick and rendered chimneystacks and cast-iron rainwater goods having stone run-off. Roughcast rendered walls. Timber sliding sash windows, three-over-six pane to second floor, six-over-six pane elsewhere, with stone sills. Segmental-arch doorway with Doric columns flanking timber panelled door with cornice and teardrop fanlight, approached by stone step. Segmental-arch carriage opening with timber battened double-leaf door and stone wheel-guards.
Appraisal
This building's symmetry, scale and form make a positive contribution to the streetscape. It retains its pleasant doorcase and fanlight, as well as setting features, and is enhanced by the retention of timber sash windows.

