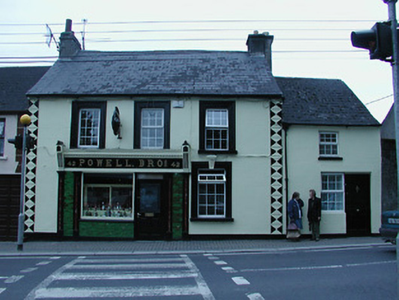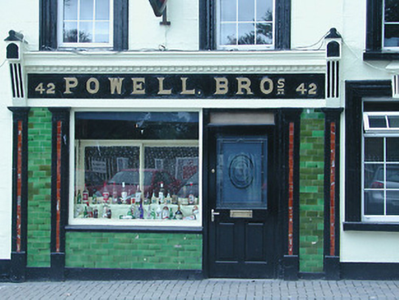Survey Data
Reg No
22305019
Rating
Regional
Categories of Special Interest
Architectural, Artistic
Original Use
House
In Use As
House
Date
1860 - 1890
Coordinates
186863, 179485
Date Recorded
05/08/2004
Date Updated
--/--/--
Description
End-of-terrace three-bay two-storey house, built c.1875, now also in use as public house and having shopfront. Single-bay two-storey building to north, now also part of premises. Pitched artificial slate roofs with rendered chimneystacks and cast-iron rainwater goods. Lined-and-ruled rendered walls with decorative render quoins. Square-headed window openings with stone sills, moulded render surrounds with fluted keystone to ground floor, and with replacement uPVC windows. Tiled shopfront, comprising pilasters with tiled insets flanking openings, and having fluted timber brackets supporting fascia with raised lettering, cornice and dentils. Fixed window and replacement glazed door to shopfront.
Appraisal
The form and size of this building are similar to those of other buildings in the row, but the decorative shopfront with its colourful tiling and raised lettering constitutes an interesting addition to the streetscape.



