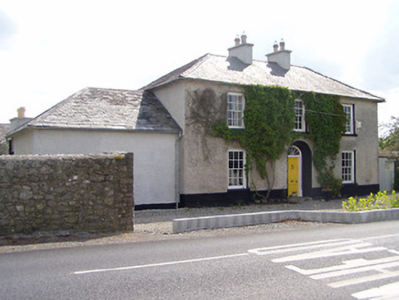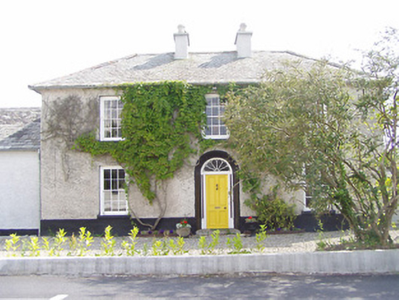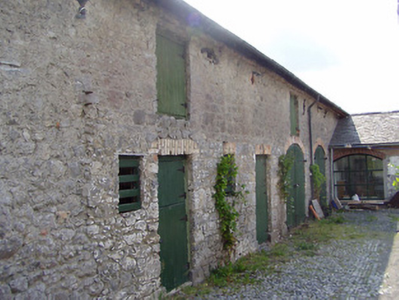Survey Data
Reg No
22304003
Rating
Regional
Categories of Special Interest
Architectural, Social
Original Use
Presbytery/parochial/curate's house
In Use As
House
Date
1820 - 1840
Coordinates
196958, 188042
Date Recorded
07/07/2004
Date Updated
--/--/--
Description
Detached three-bay two-storey former presbytery, built c.1830, with single-storey return to rear and single-storey wing to east. Now in use as private house. Hipped slate roof with rendered chimneystacks. Roughcast rendered walls. Timber sliding sash six-over-six pane windows with stone sills. Recessed round-headed door opening having timber doorcase with petal fanlight and timber panelled door. Retaining interior features. Two-storey former stables/carthouse to rear.
Appraisal
The simple and regular form of the building is representative of the architectural style employed throughout Ireland in the construction of clerical dwellings in the first part of the nineteenth century. The fine fanlight and timber panelled door are interesting features.





