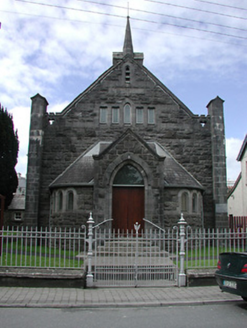Survey Data
Reg No
22303062
Rating
Regional
Categories of Special Interest
Architectural, Artistic, Historical, Social
Original Use
Church/chapel
In Use As
Church/chapel
Date
1900 - 1905
Coordinates
213621, 189215
Date Recorded
27/08/2004
Date Updated
--/--/--
Description
Freestanding cruciform-plan gable-fronted Methodist church, dated 1902, with five-bay side elevations, three-bay projecting bow-plan porch having single-storey advanced gable-fronted entrance front to centre, two-bay vestry to northwest with advanced entrance front, and with single-bay hall at right angles to northwest elevation. Pitched artificial slate roofs with artificial slate roof to entrance porch. Snecked rusticated limestone walls with dressed limestone date stone, cut-stone buttresses and pinnacles to front elevation. Chamfered tripled round-headed windows to porch with dressed stone surround, square-headed and pointed-arch windows to upper front elevation and pointed-arch windows to side elevations. Pointed-arch door opening with replacement timber battened double-leaf door, over-light, dressed stone surround and stone steps. Garden to front with decorative cast-iron gate and railings.
Appraisal
The modest form and scale of this church are enhanced by the retention of original features and materials. The rusticated stonework is clearly the work of skilled craftsmen while the carved stone details such as the spiralette enliven the façade. Fine cast-iron gates and railings contribute to the setting of the church.

