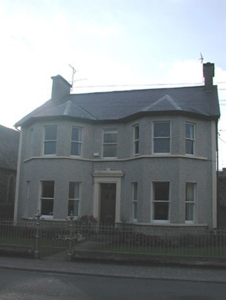Survey Data
Reg No
22303061
Rating
Regional
Categories of Special Interest
Architectural, Social
Original Use
Manse
In Use As
Manse
Date
1880 - 1900
Coordinates
213633, 189226
Date Recorded
20/08/2004
Date Updated
--/--/--
Description
Detached three-bay two-storey manse house, built c.1890, with single-bay two-storey canted end bays. Pitched artificial slate roof with rendered chimneystacks. Roughcast rendered walls with render plat-bands. Timber sliding sash one-over-one pane windows with continuous render sills. Timber panelled door with over-light, render architrave and cornice, approached by stone steps. Garden to front with cast-iron gates and railings.
Appraisal
This manse has a form typical of late nineteenth-century houses, particularly in its canted end bays. It retains timber sash widows and the cast-iron railings that bound its front garden and the façade is enlivened by the render sill course and doorcase. It forms part of a group of related structures with the Methodist church to the south.

