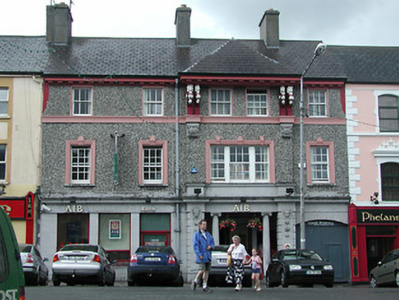Survey Data
Reg No
22303029
Rating
Regional
Categories of Special Interest
Architectural, Artistic, Social
Previous Name
Munster and Leinster Bank
Original Use
Bank/financial institution
In Use As
Bank/financial institution
Date
1870 - 1890
Coordinates
213511, 189356
Date Recorded
11/08/2004
Date Updated
--/--/--
Description
Terraced four-bay three-storey purpose-built bank, built c.1880, with integral carriage arch and having two-storey breakfront, with open internal porch comprising Ionic columns and frieze. Pitched artificial slate roof with rendered chimneystacks. Roughcast rendered walls with moulded sill course, cornice, modillions and paired decorated consoles to upper floors. Smooth rendered walls to ground floor with rusticated piers to entrance having render mask and floral decorations and render cornice and frieze. Timber sliding sash windows, with tripartite window to first floor of entrance bay, and having three-over-three pane windows to second floor, six-over-six to first floor, with render surrounds and having keystone decorations to first floor. Plate glass and replacement timber windows to ground floor. Segmental-headed carriage arch with timber battened double-leaf door.
Appraisal
This bank occupies a prominent position on the streetscape and its size, form and decorative style make it a distinctive landmark. It offers diversity of style and texture to the street, using Ionic columns, decorative brackets, stone piers and cornices to create a coherent decorative scheme. The form of the building is further enhanced by the retention of features such as timber sash windows and carriage arch.

