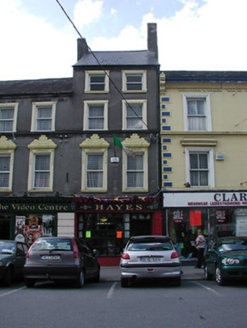Survey Data
Reg No
22303025
Rating
Regional
Categories of Special Interest
Architectural, Artistic
Original Use
House
In Use As
House
Date
1800 - 1820
Coordinates
213530, 189416
Date Recorded
11/08/2004
Date Updated
--/--/--
Description
Terraced two-bay four-storey house, built c.1810. Now also in use as public house and having render pub-front to ground floor. Pitched artificial slate roof with rendered chimneystacks. Rendered walls with render string course. Timber sliding sash one-over-one pane windows with render surrounds, having decorative pediments to first floor openings. Pub-front comprising channelled render walls, fascia with painted lettering, dentillated cornice and replacement window and door.
Appraisal
This building's unusual size and scale make it a notable addition to the streetscape. Its façade is enlivened by well-executed decorative render features such as the window surrounds and its form is enhanced by the retention of timber sash windows and the remains of the fine shopfront. The fenestration and rendering indicate that this building and its neighbour belong(ed) in the same ownership.

