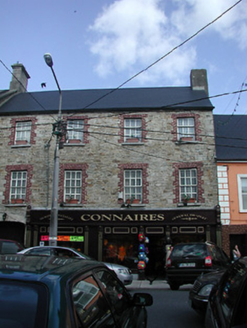Survey Data
Reg No
22303021
Rating
Regional
Categories of Special Interest
Architectural
Original Use
House
Date
1785 - 1795
Coordinates
213578, 189449
Date Recorded
11/08/2004
Date Updated
--/--/--
Description
Terraced four-bay three-storey house with attic, built c.1790, ground floor having replacement timber shopfront, with integral carriage arch to north end. Now in use as shop. Pitched artificial slate roof with rendered chimneystack and stone eaves course. Coursed rubble limestone walls. Timber sliding sash windows, three-over-six pane to second floor and six-over-six pane to first, with brick block-and-start surrounds and stone sills. Shopfront comprising timber pilasters, consoles, cornice and fascia with plate-glass windows and timber half-glazed door. Segmental-headed carriage arch with limestone voussoirs.
Appraisal
This building is part of a substantial domestic and commercial row on Roscrea's main street. Though remodelled it has retained much of its original form and this is enhanced by the retention of timber sash windows.

