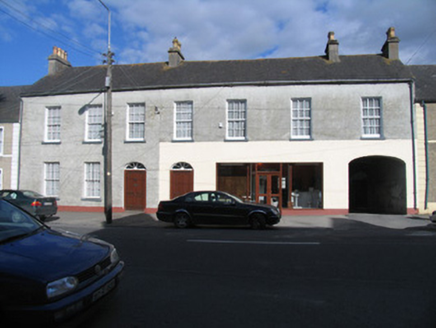Survey Data
Reg No
22302013
Rating
Regional
Categories of Special Interest
Architectural
Original Use
House
In Use As
House
Date
1790 - 1830
Coordinates
191519, 193948
Date Recorded
31/08/2004
Date Updated
--/--/--
Description
Pair of semi-detached two-storey houses, built c.1810, comprising three-bay house to north and four-bay house with integral carriage arch to south. Pitched slate roof having rendered chimneystacks with decorative ceramic pots. Roughcast rendered walls. Timber sliding sash six-over-six pane windows with limestone sills. Replacement timber panelled doors with spoked timber fanlights. House to south has large display windows inserted into ground floor.
Appraisal
This is a pair of attractive town houses, retaining much of their character and form despite the insertion of a large display window to the ground floor of the southern house. Retention of slate roofs, chimneystacks, timber sash windows and fanlights all helps to conserve the original appearance of the buildings and contributes greatly to the historic streetscape of the town.

