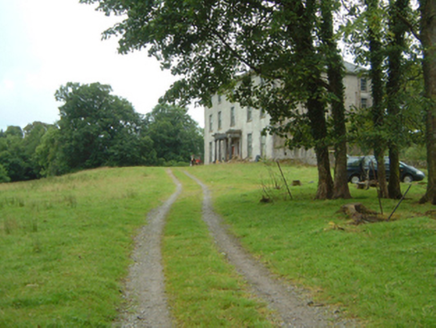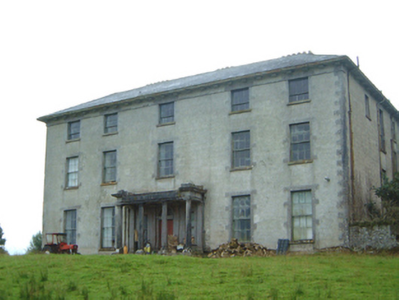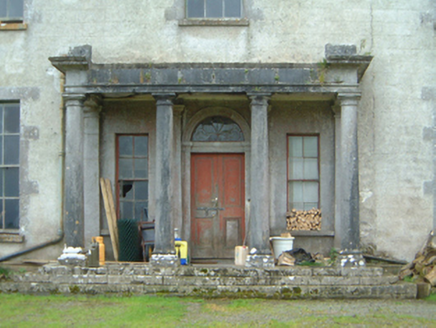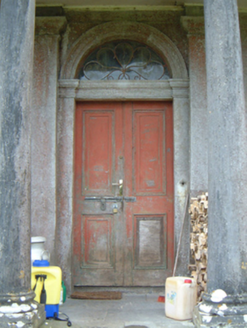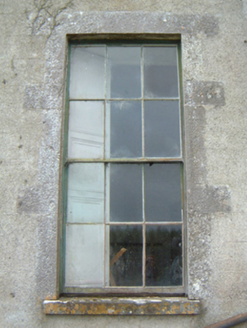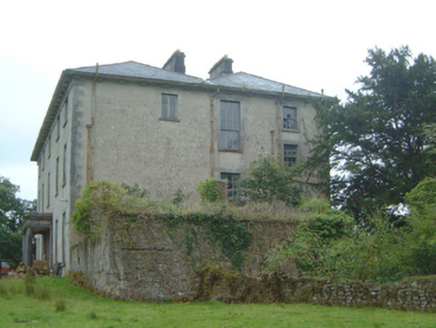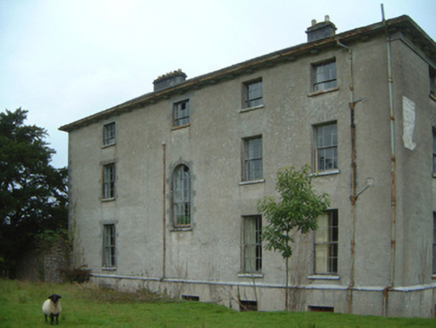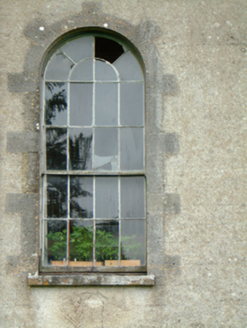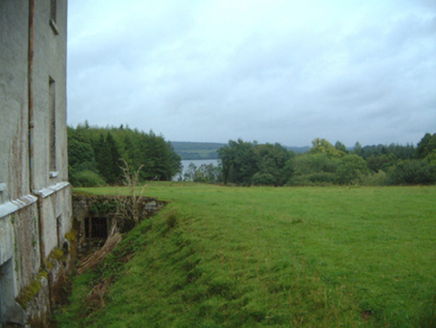Survey Data
Reg No
32404003
Rating
Regional
Categories of Special Interest
Architectural, Artistic, Historical, Social
Original Use
Country house
Date
1720 - 1760
Coordinates
177628, 312280
Date Recorded
25/08/2004
Date Updated
--/--/--
Description
Detached five-bay (two-bay deep) three-storey over basement country house, built 1725 or 1756, on a rectangular plan centred on prostyle tetrastyle portico to ground floor; three- or five-bay full-height rear (west) elevation. Occupied, 1901; 1911. Sold, 1945. Vacated, 1960. Now disused. Hipped slate roof on a U-shaped plan with clay ridge tiles, paired limestone ashlar chimney stacks on limestone ashlar bases on axis with ridge having cut-limestone stepped capping supporting yellow terracotta pots, and cast-iron rainwater goods on cut-limestone cornice having dentil consoles retaining cast-iron octagonal or ogee hoppers and downpipes. Part creeper- or ivy-covered rendered, ruled and lined walls on lichen-covered dragged cut-limestone chamfered cushion course on lime rendered base with lichen-spotted drag edged tooled cut-limestone flush quoins to corners. Segmental-headed central door opening behind prostyle tetrastyle portico approached by flight of four lichen-spotted dragged cut-limestone steps with dragged cut-limestone columns on padstones having responsive pilasters supporting remains of ogee-detailed cornice on frieze on entablature below remains of blocking course, and drag edged dragged cut-limestone doorcase with pilasters supporting archivolt framing timber panelled double doors having fanlight. Square-headed flanking window openings with drag edged dragged cut-limestone sills, and drag edged dragged limestone ashlar voussoirs framing four-over-four timber sash windows. Square-headed window openings with drag edged dragged cut-limestone sills, and drag edged tooled cut-limestone block-and-start surrounds framing six-over-six or six-over-three (top floor) timber sash windows. Square-headed window openings to rear (west) elevation centred on round-headed window opening (half-landing) with drag edged dragged cut-limestone sills, and drag edged tooled cut-limestone block-and-start surrounds framing six-over-six or six-over-three (top floor) timber sash windows centred on eight-over-eight timber sash window having overlight. Interior including (ground floor): central hall retaining carved timber Classical-style surrounds to door openings framing timber panelled doors, cut-black marble Classical-style chimneypiece, and dentilated plasterwork cornice to ceiling centred on "Acanthus" ceiling rose; double-height staircase hall (west) retaining carved timber surrounds to door openings framing timber panelled doors, cantilevered staircase on a dog leg plan with turned timber "spindle" balusters supporting carved timber banister terminating in volute, carved timber Classical-style surround to window opening to half-landing framing timber panelled shutters, dentilated plasterwork cornice to ceiling centred on "Acanthus" ceiling rose, elliptical-headed opening to landing with carved timber Classical-style surround, carved timber surrounds to door openings framing timber panelled doors, and moulded plasterwork cornice to ceiling; reception room (south-east) retaining carved timber Classical-style surrounds to door openings framing timber panelled doors with carved timber Classical-style surrounds to window openings framing timber panelled shutters on panelled risers, and picture railing below decorative plasterwork cornice to ceiling centred on "Acanthus" ceiling rose; reception room (north-east) retaining carved timber Classical-style surround to door opening framing timber panelled door with carved timber surrounds to window openings framing timber panelled shutters on panelled risers, and decorative plasterwork cornice to ceiling; reception room (south-west) retaining carved timber surrounds to door openings framing timber panelled doors with carved timber surrounds to window openings framing timber panelled shutters on panelled risers, and plasterwork cornice to ceiling; reception room (north-west) retaining carved timber surround to door opening framing timber panelled door with carved timber surround to window opening framing timber panelled shutters on panelled risers, and plasterwork cornice to ceiling; and carved timber surrounds to door openings to remainder framing timber panelled doors with carved timber surrounds to window openings framing timber panelled shutters on panelled risers. Set in unkempt grounds.
Appraisal
A country house representing an important component of the eighteenth-century domestic built heritage of County Sligo with the architectural value of the composition confirmed by such attributes as the deliberate alignment maximising on panoramic vistas overlooking the wooded shores of Lough Arrow with its gently rolling backdrop; the compact rectilinear plan form centred on a pillared portico demonstrating good quality workmanship in a deep grey limestone; the diminishing in scale of the widely spaced openings on each floor producing a graduated visual impression; and the monolithic stone work embellishing the roof. A prolonged period of neglect notwithstanding, the form and massing survive intact together with substantial quantities of the original fabric, both to the exterior and to the interior where contemporary joinery; restrained chimneypieces; and decorative plasterwork enrichments, all highlight the artistic potential of the composition. Furthermore, an adjacent farmyard complex (see 32404002); a bow-ended walled garden (extant 1837); and a distant gate lodge (see 32404005), all continue to contribute positively to the group and setting values of an estate having historic connections with the ffolliott family including John ffolliott (1798-1868) 'late of Hollybrook County Sligo' (Calendars of Wills and Administrations 1868, 158); Lieutenant-Colonel John ffolliott (1824-94) and Grace Charlotte ffolliott (née Philips) (1827-1909) 'late of Hollybrook House County Sligo' (Calendars of Wills and Administrations 1895, 264; 1910, 191); and Margaret Zaida ffolliott (1858-1939), 'Landowner' (NA 1911). NOTE: The "Descriptive Remarks from the Ordnance Survey Parish Namebook" (1830-40) state 'The proprietor John Follitt [sic] resides in a handsome house near the centre of the townland called Hollybrook House...built in 1725 and repaired in 1826' while Mark Bence-Jones gives a slightly later date of construction (1756) with 'a Doric portico and...bracket cornice [of the] nineteenth century'(Bence-Jones 1978, 93).
