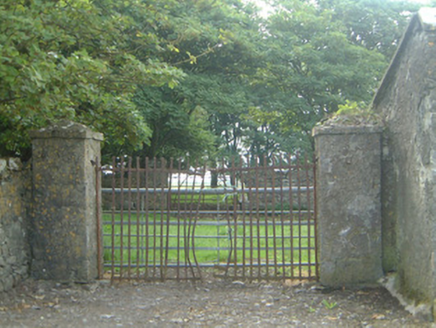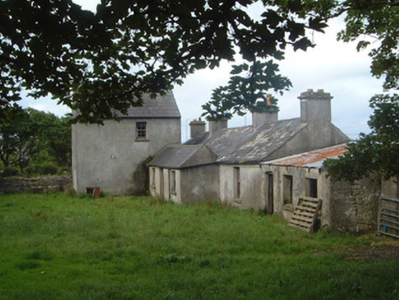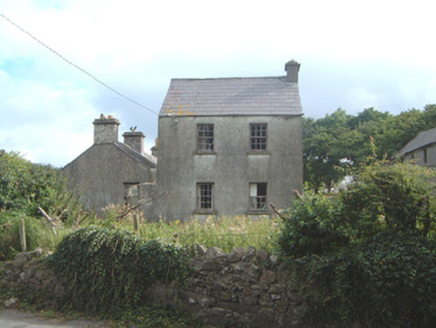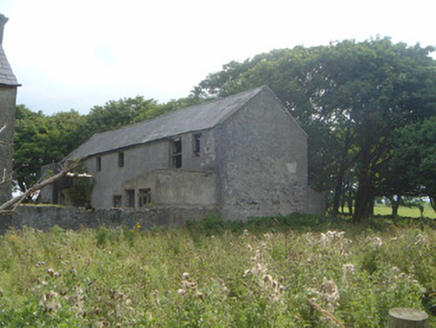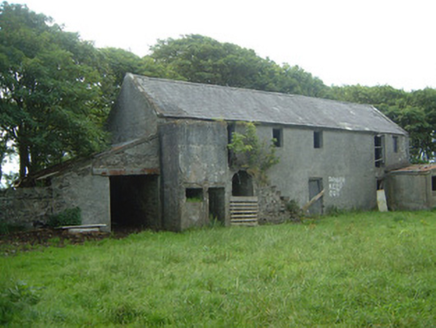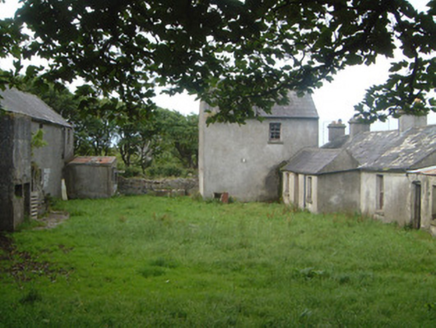Survey Data
Reg No
32401605
Rating
Regional
Categories of Special Interest
Architectural
Original Use
House
Date
1830 - 1870
Coordinates
129530, 330316
Date Recorded
17/08/2004
Date Updated
--/--/--
Description
Detached five-bay single-storey rendered house, built c. 1850. Rectangular plan, north-facing, two-bay two-storey building perpendicular to west end of south elevation, single-storey projection to south abutting two-storey building, single-storey shed with mono-pitch corrugated-iron roof to east gable. Pitched slate roofs, clay ridge tiles, smooth-rendered corbelled chimneystacks, half-round cast-iron gutters on eaves corbel course. Unpainted smooth rendered walling. Square-headed window openings, stone sills, painted six-over-six timber sash windows. Square-headed door opening, painted timber panelled door. Two-storey outbuilding parallel to house, pitched slate roof, unpainted rendered walls, external stone staircase to upper floor, grass yard between outbuilding and house, rubble stone boundary walls, rendered gate piers, wrought-iron field gates.
Appraisal
This interesting farm complex is a good example of vernacular agricultural layout. Slate roofs and unpainted rendered walling form a muted palette. Some original sash windows and wrought-iron gates survive.
