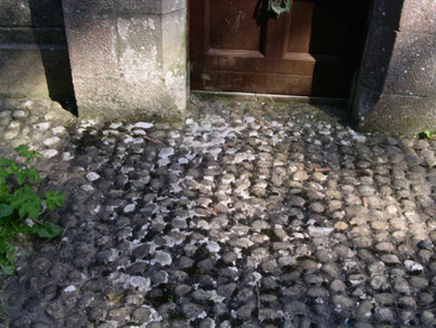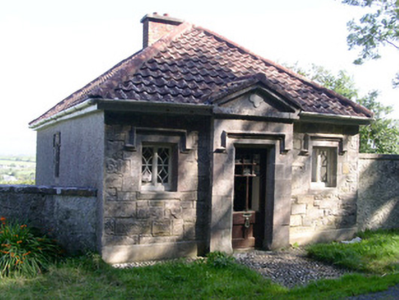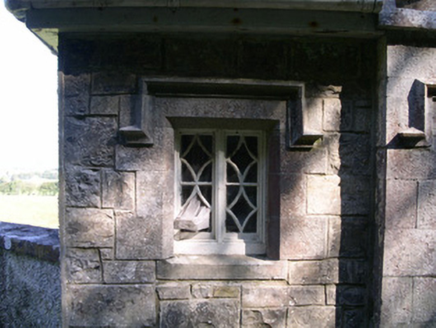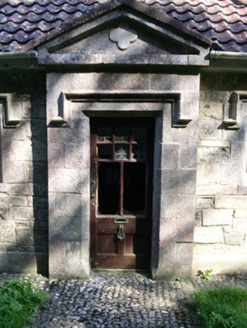Survey Data
Reg No
32401405
Rating
Regional
Categories of Special Interest
Architectural, Social
Original Use
Gate lodge
In Use As
Store/warehouse
Date
1850 - 1890
Coordinates
164045, 334883
Date Recorded
08/09/2004
Date Updated
--/--/--
Description
Detached three-bay single-storey, stone gate lodge, built c. 1870. Central pedimented breakfront containing entrance. Hipped concrete-tiled roof c. 1960, bonnet tiles to ridge and hips, red-brick chimneystack c. 1960, half-round uPVC gutters c. 1995 on painted timber fascias and soffits. Broken coursed limestone walling to main elevation, unpainted smooth-rendered walling to other elevations. Square-headed window openings, dressed ashlar limestone surrounds, flush sills, hood moulding, painted lozenge-paned timber side-hung casement windows. Square-headed door opening, dressed ashlar limestone surround, hood moulding, painted timber glazed door c. 1990, cobbled threshold. Fronting to road, roughcast wall with dressed limestone copings linking to gate screen to west with ashlar limestone piers, wrought-iron gates with cast-iron embellishments.
Appraisal
This little gate lodge forming the rear entrance to Rathcarrick House, although much-altered, retains its basic four-square appearance and miniature entrance doorcase. It is closely related to the modest gate screen to the west. Cobbled paving at the entrance is of interest.







