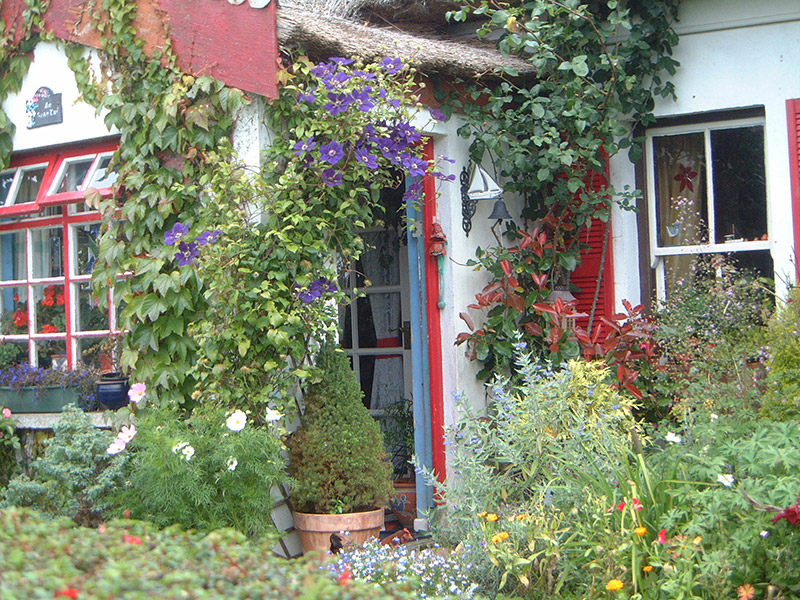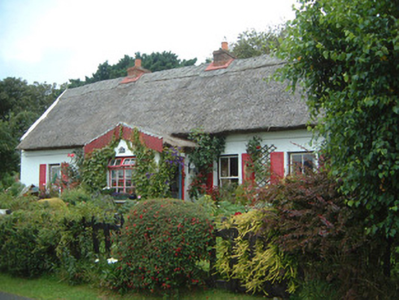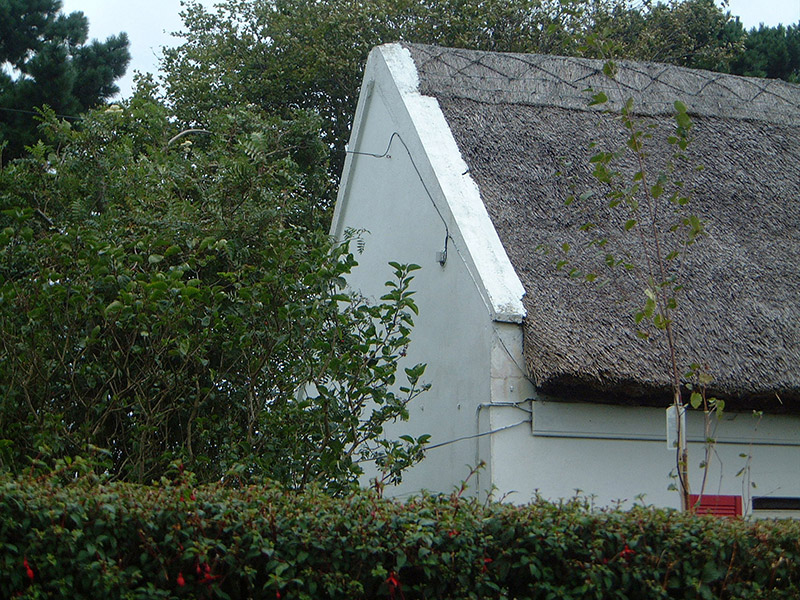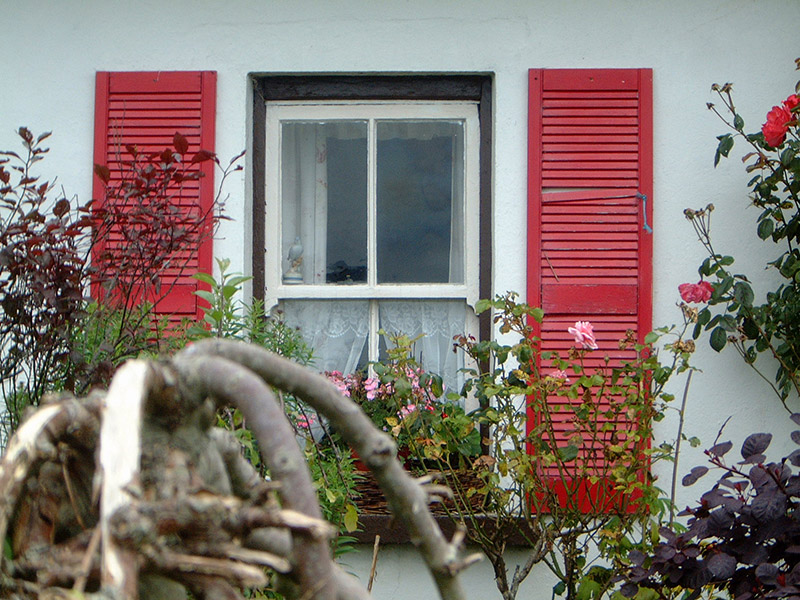Survey Data
Reg No
32400832
Rating
Regional
Categories of Special Interest
Architectural
Original Use
House
In Use As
House
Date
1800 - 1860
Coordinates
163914, 340097
Date Recorded
01/09/2004
Date Updated
--/--/--
Description
Detached five-bay single-storey thatched house, built c. 1830. Gable-fronted entrance porch projecting to south (front) elevation, three-bay single-storey extension c.1900 to east elevation. Reed thatched roof with raised ridge, shallow thatched roof to porch with deep lead-capped painted timber bargeboards, painted concrete skews, pitched artificial slate roof to extension, brick cobelled chimneystacks. Painted smooth-rendered walling. Square-headed window openings, painted stone sills, painted timber louvred shutters c. 1990, painted two-over-two timber sash windows, painted timber casement window c. 1940 to entrance porch. Square-headed door opening to east side of porch, painted timber door c. 1940 with glazed panels. Set back from road, timber fence, boundary hedges, rubble stone gate piers to south.
Appraisal
This thatched house, in a suburban setting, acts as an effective reminder of the vernacular building tradition and, in particular, of the thatching craft which is no longer commonplace.







