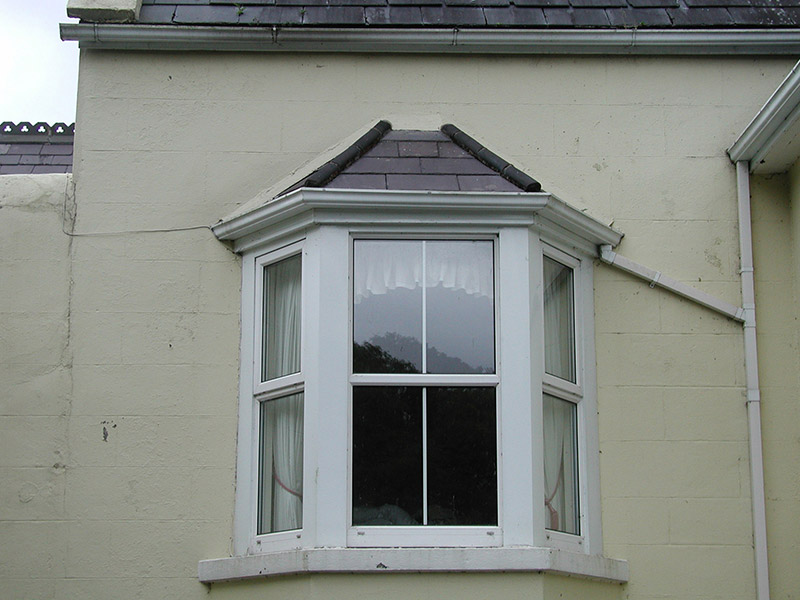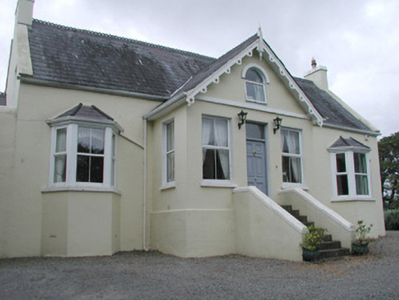Survey Data
Reg No
32400831
Rating
Regional
Categories of Special Interest
Architectural
Original Use
House
In Use As
House
Date
1880 - 1900
Coordinates
166322, 339301
Date Recorded
01/09/2004
Date Updated
--/--/--
Description
Detached three-bay two-storey over basement with attic rendered house, built c. 1890. Three-bay full-height gable-fronted entrance porch projecting from north (front) elevation, single-storey canted bays to east and west of porch, single storey wing to east. Pitched slate roofs, crested clay ridge tiles, painted smooth-rendered tapered-cap chimneystacks, painted concrete verge copings, painted timber fretwork projecting bargeboards to porch, profiled extruded aluminium gutters at eaves course. Painted ruled-and-lined smooth-rendered walling, raised chamfered plinth to porch, render string course to base of gable to porch. Square-headed window openings, painted masonry sills, uPVC casement windows c. 2000. Round-headed window opening to porch gable, square-profile hood moulding. Square-headed door opening, plain glazed overlight, painted timber door with six raised-and-fielded panels, accessed by flight of stone steps with smooth-rendered flanking balustrade walls. Sea cliffs to rear, fronting onto graveled forecourt, approached by long tree-lined avenue, wrought-iron gates with cast-iron embellishments on replacement piers c. 2000.
Appraisal
This stylistically-assured villa-style house occupies a splendid situation with views over Sligo Bay to the south, further enhanced by being raised on a half basement. Bright and airy, it has many attractive features including canted bay windows, gabled entrance porch, approach steps and panelled entrance door.



