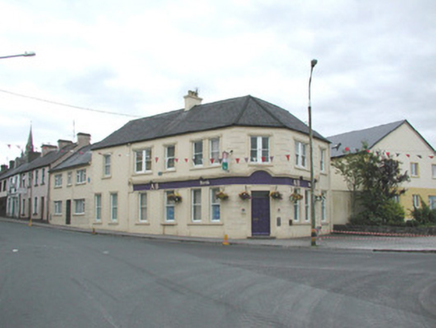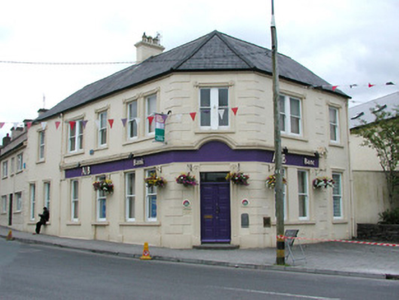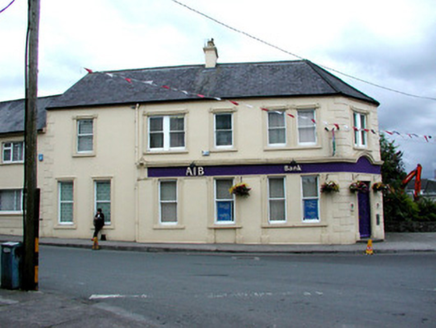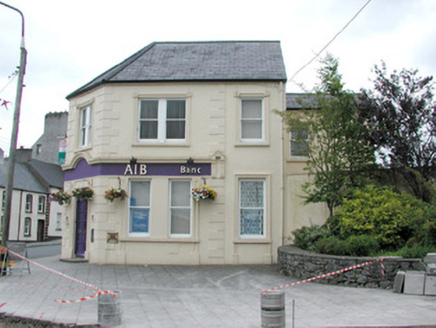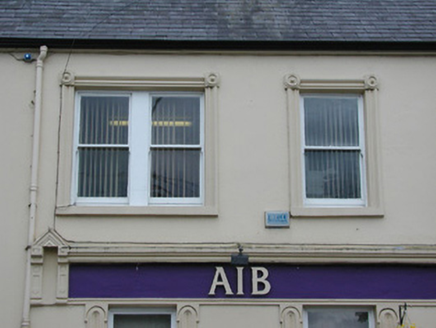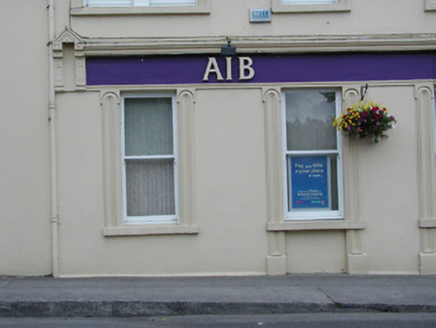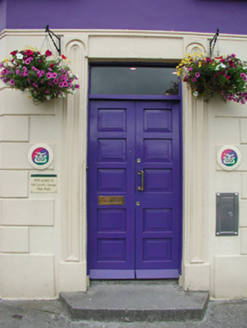Survey Data
Reg No
32316009
Rating
Regional
Categories of Special Interest
Architectural, Artistic
Original Use
Bank/financial institution
In Use As
Bank/financial institution
Date
1900 - 1920
Coordinates
152335, 311868
Date Recorded
28/07/2004
Date Updated
--/--/--
Description
Corner-sited, attached multi-bay two-storey rendered bank, built c. 1910. Splayed corner entrance, two-bay west elevation with lower two-bay extension c. 1970, six-bay north elevation. Pitched slate roof hipped at corner, clay ridge tiles, painted smooth-rendered corbelled chimneystack, moulded cast-iron gutters on eaves corbel course. Painted smooth-rendered walling, smooth-rendered channel-jointed quoins. Square-headed window openings, painted masonry sills, moulded architraves with roundels at corners of most windows, round-headed beaded pilasters on plinth blocks flanking windows to banking hall, painted one-over-one timber sash windows, some paired. Square-headed door opening, round-headed beaded moulded pilasters on plinth blocks flanking entrance, plain frieze over, plain-glazed overlight, painted timber double doors each with five raised-and-fielded panels. Moulded render sign fascia wrapping around corner and extending over banking hall windows, plain frieze, moulded cornice raised to form segmental pediment over entrance, terminating in paired consoles capped by triangular miniature pediments. Street fronted on incline, lower two-storey building to east, high smooth-rendered boundary wall to south.
Appraisal
This prominent bank premises, sited on a corner of the town's main square, is a good example of a bank building dating from the early years of the twentieth century. It has good render detailing including particularly interesting treatment of window architraves. Original sash windows survive. The building makes a positive contribution to the townscape in terms of form and massing.
