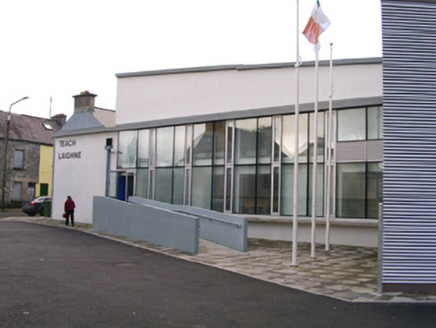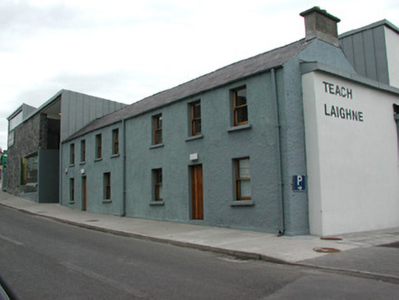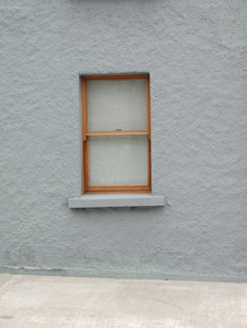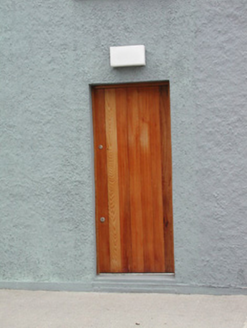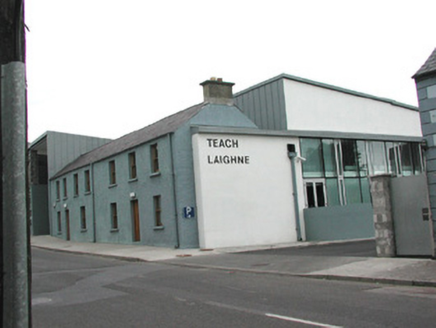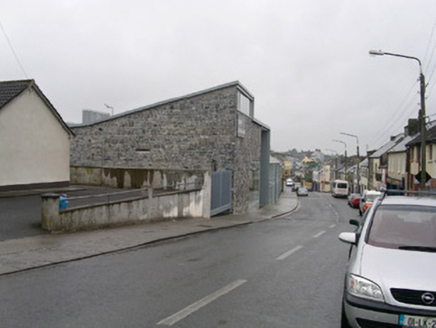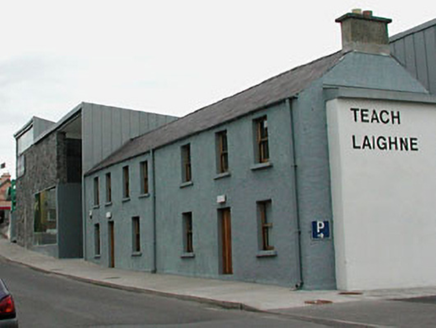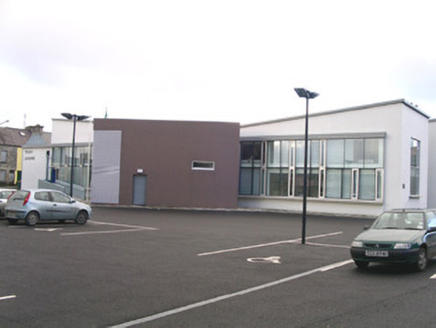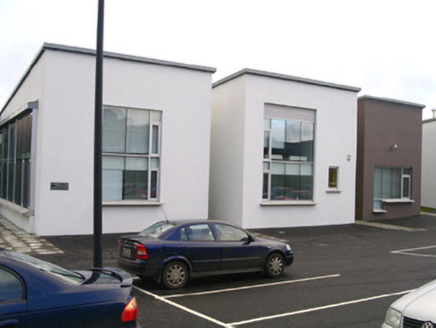Survey Data
Reg No
32316001
Rating
Regional
Categories of Special Interest
Architectural, Social
Original Use
House
In Use As
Library/archive
Date
1850 - 1870
Coordinates
152398, 311962
Date Recorded
28/07/2004
Date Updated
--/--/--
Description
Two terraced (three-bay to south, four-bay to north) two-storey rendered former houses, built c. 1860, now part of detached multiple-bay two-storey civic centre, built 2003. Extensive new-build extension to north and west. Original properties with pitched slate roof, clay ridge tiles, unpainted smooth-rendered flat-capped chimneystack to east gable, half-round cast-iron rainwater goods, painted roughcast walls, square-headed window openings, painted masonry sills, varnished one-over-one timber sash windows, square-headed door openings and varnished vertically-sheeted timber doors. New civic centre with flat roofs,varoius walling treatments including standing-seam vertically-jointed zinc-clad walling, painted smooth-rendered walling and coursed rubble stone walling. Square-headed window openings with planar glazing; full-height square-headed recessed formal entrance to north of terraced properties. Street fronted, gateways to rear to north and south.
Appraisal
Tobercurry Civic Offices and Library is an award-winning new-build scheme by McCullough Mulvin Architects, incorporating two nineteenth century terraced houses. An interesting example of adaptive re-use incorporating older buildings. The building makes a dramatically positive modernist statement in the context of a modest country town.
