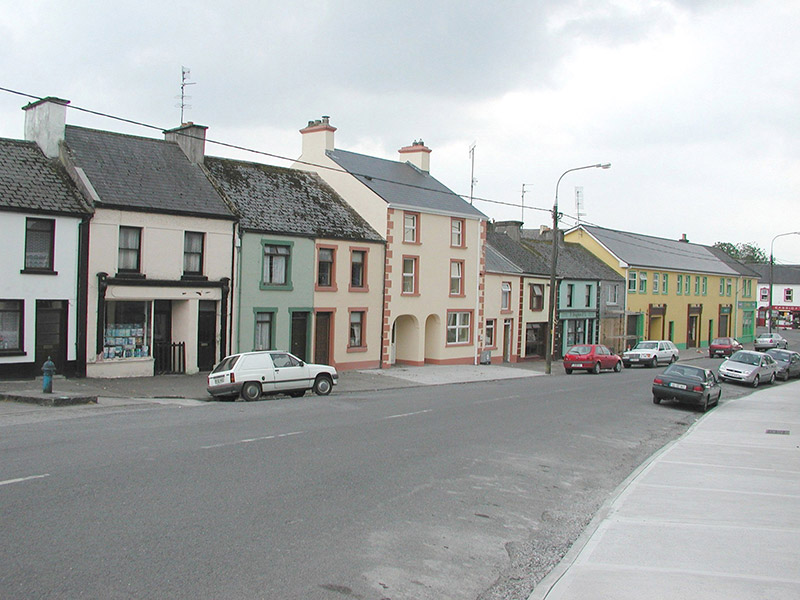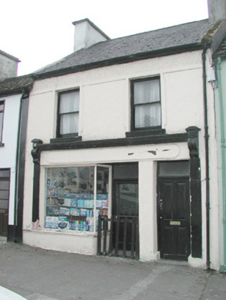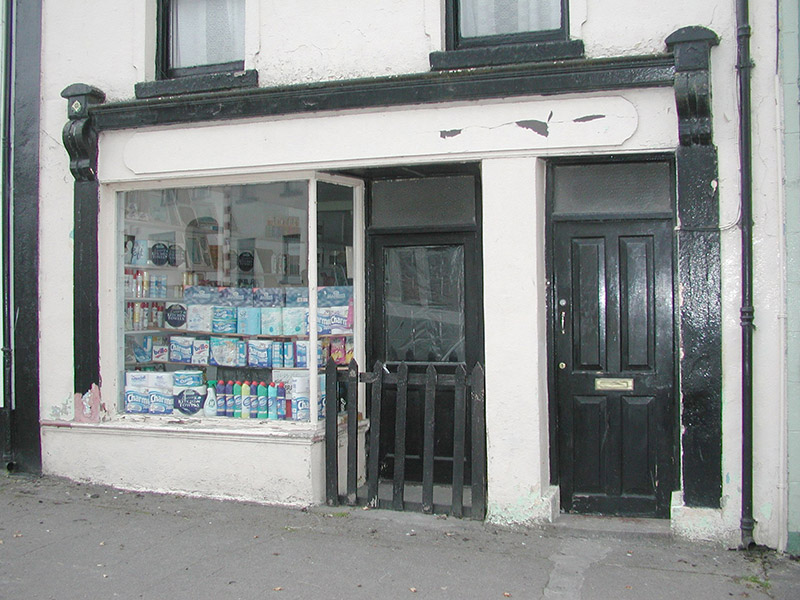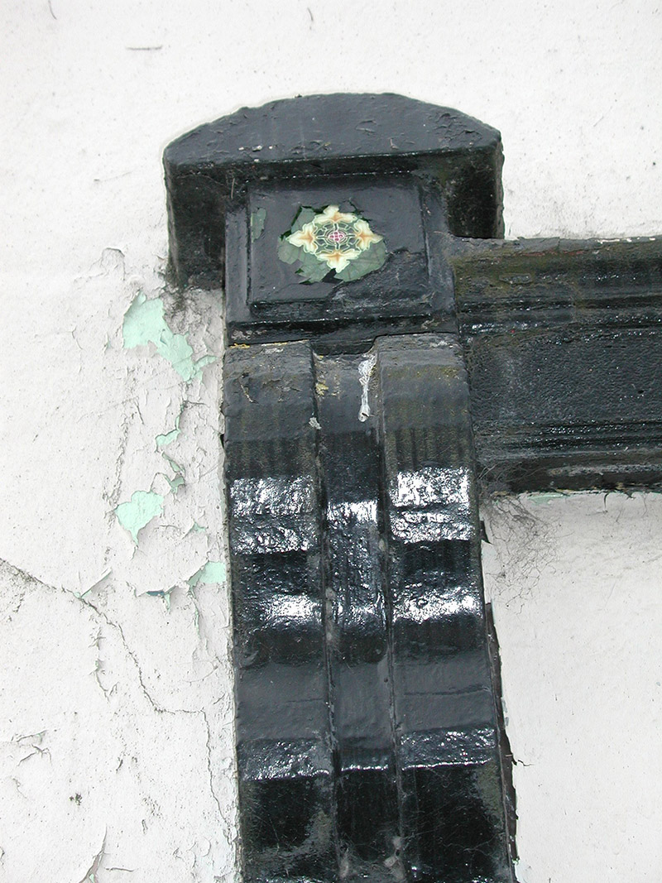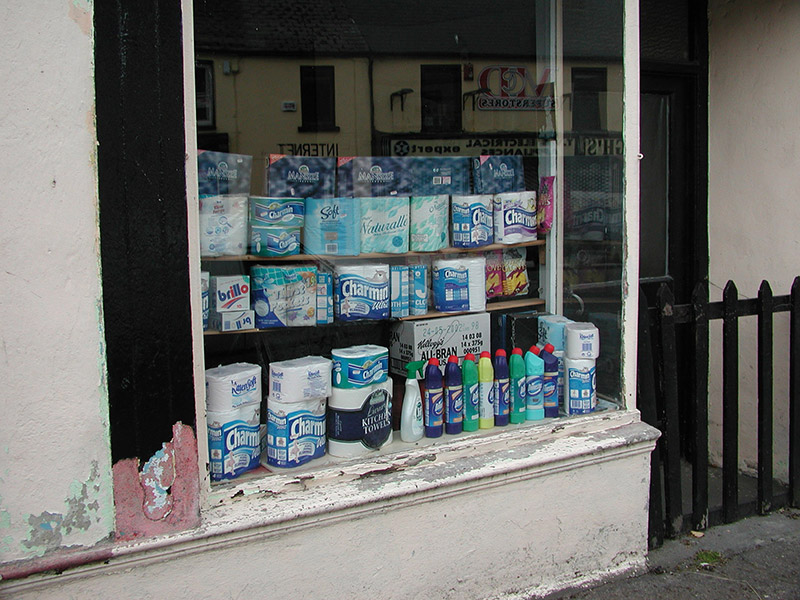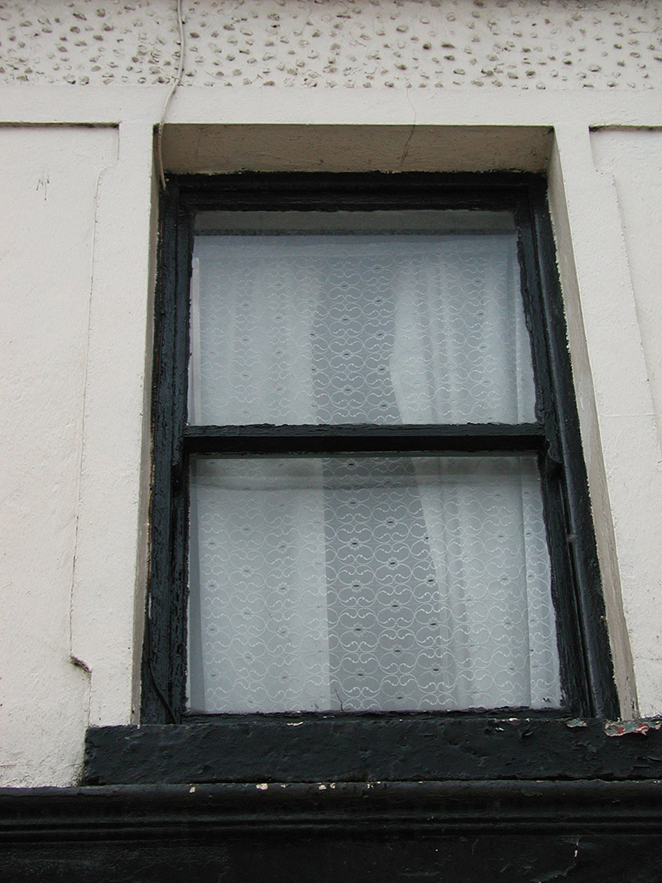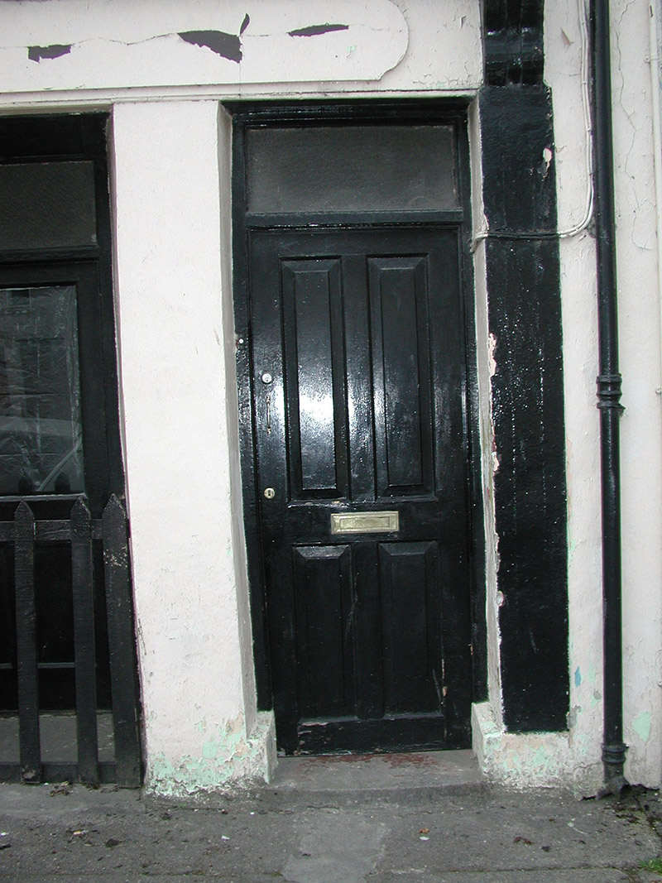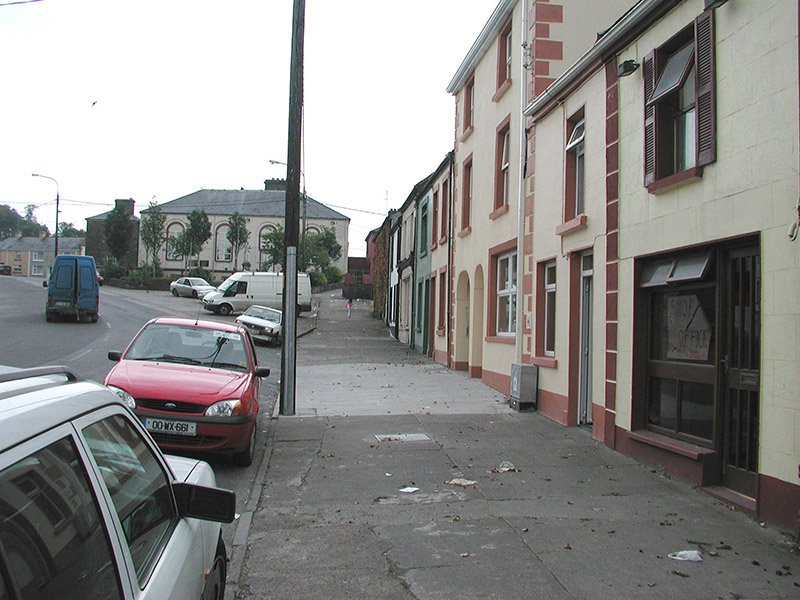Survey Data
Reg No
32314017
Rating
Regional
Categories of Special Interest
Architectural, Artistic
Original Use
House
In Use As
House
Date
1860 - 1880
Coordinates
166322, 315756
Date Recorded
02/08/2004
Date Updated
--/--/--
Description
Terraced two-bay two-storey rendered house, built c. 1870, with shopfront c. 1890 to ground floor. Pitched slate roof, clay ridge tiles, unpainted smooth-rendered flat-capped chimneystack, concrete verge cappings, half-round cast-iron gutters on eaves corbel course, cast-iron downpipe. Painted smooth-rendered walling, raised render band at first floor window head level with painted pebble-dash panel over. Square-headed first floor window openings, flat render surrounds, painted stone sills, painted one-over-one timber sash windows. Shopfront to full width of ground floor, rendered pilasters with inscribed decorative panels, moulded consoles having inset ceramic tile detail, blank fascia with moulded cornice over, painted timber plain-glazed display window to east side of north elevation on stall riser returning into recessed porch, square-headed door opening in porch, plain-glazed overlight, painted timber half-glazed door. Further square-headed door opening to west, plain-glazed overlight, painted timber door with four raised-and-fielded panels. Street fronted, behind wide pavement, slightly lower contiguous properties to either side.
Appraisal
This small but well-proportioned building boasts an attractive shopfront. The building retains much original and early material, including an interesting inset ceramic tile detail to consoles, which add significantly to its architectural value. It makes a positive contribution to the Ballymote streetscape and preserves an, increasingly rare, typology of shop with residence over.
