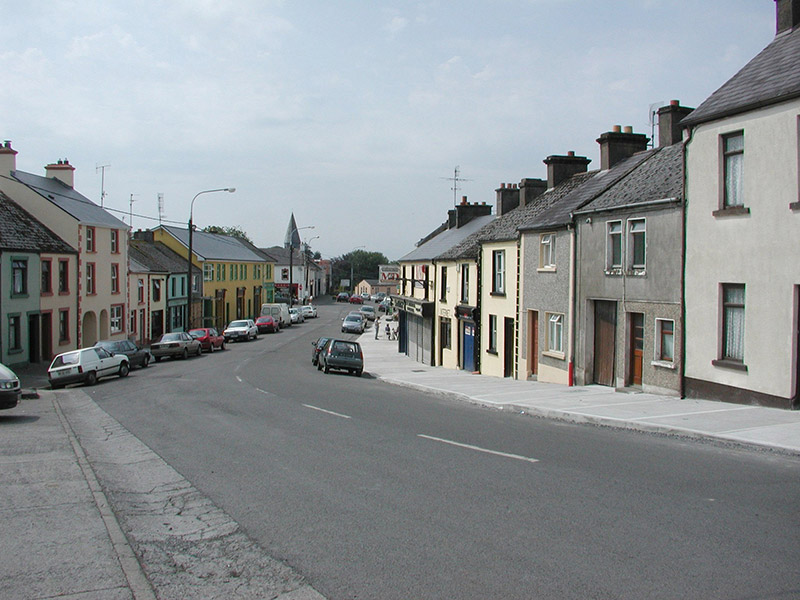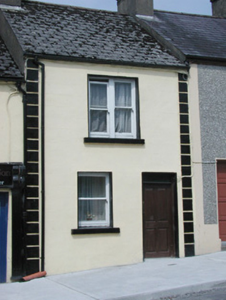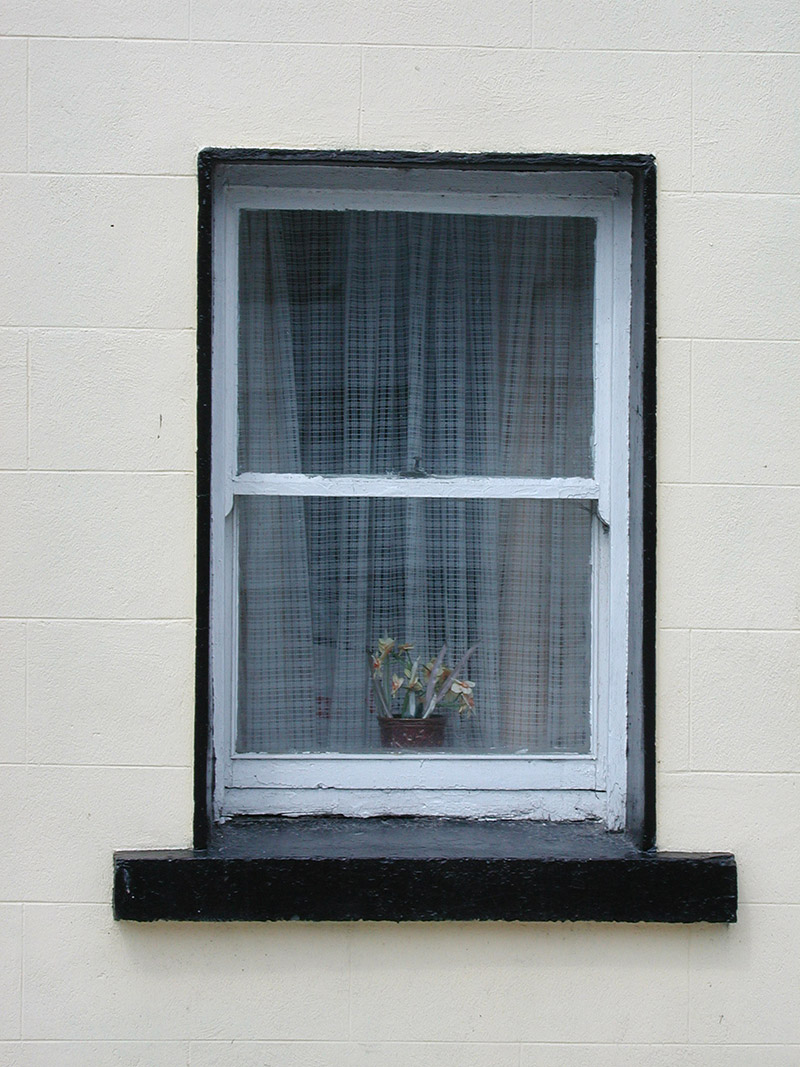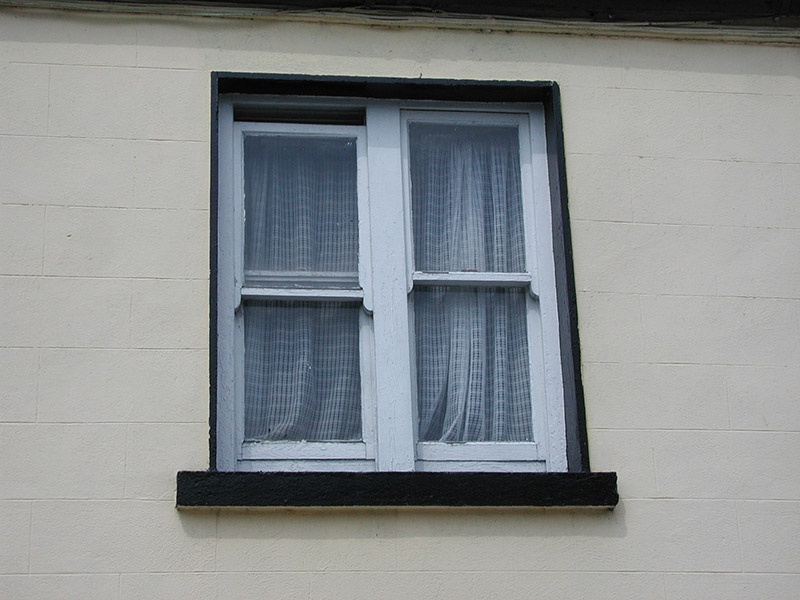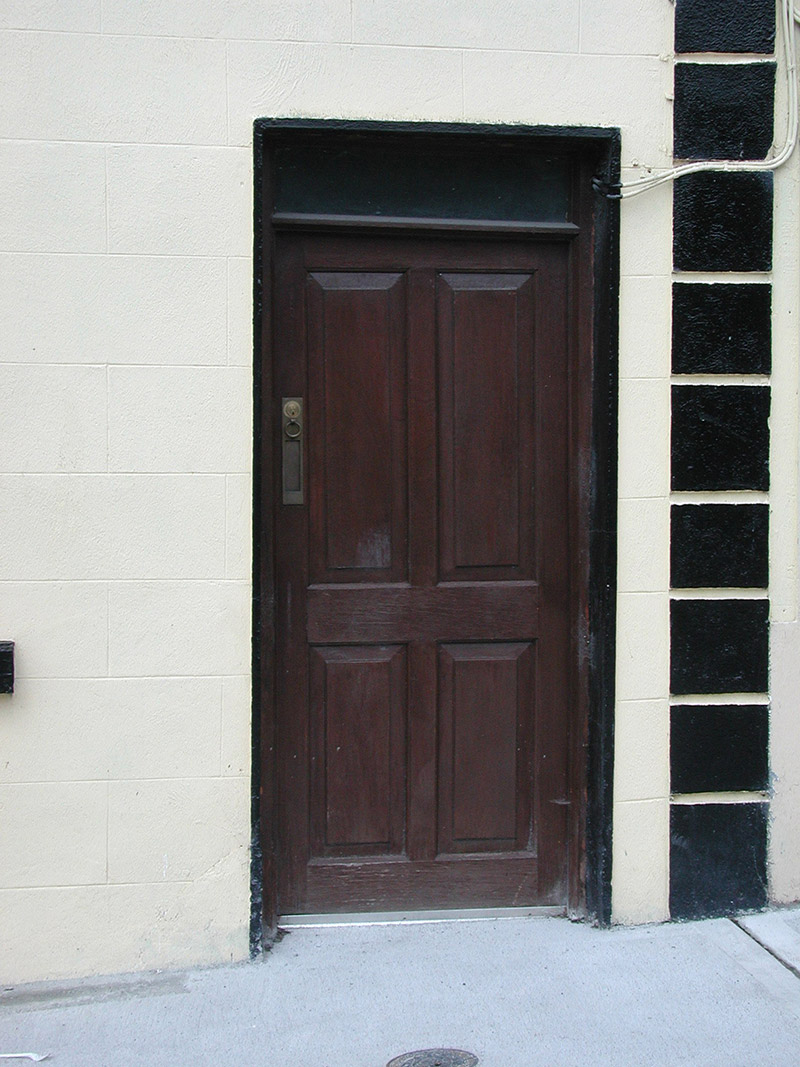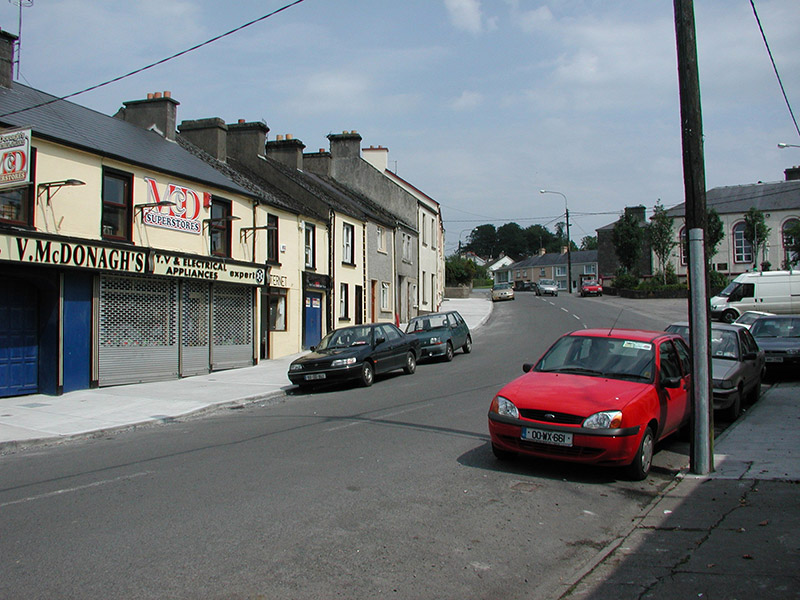Survey Data
Reg No
32314010
Rating
Regional
Categories of Special Interest
Architectural
Original Use
House
In Use As
House
Date
1850 - 1870
Coordinates
166314, 315788
Date Recorded
02/08/2004
Date Updated
--/--/--
Description
Terraced two-bay two-storey rendered house, built c. 1860. Pitched artificial slate roof, clay ridge tiles, unpainted smooth-rendered corbelled chimneystack, half-round cast-iron gutters on eaves corbel course, cast-iron downpipe. Painted smooth-rendered ruled-and-lined walling, straight render quoins with channeled joints. Square-headed window openings, smooth-rendered slightly-projecting reveals, painted stone sills, painted one-over-one timber sash windows, coupled at first floor. Square-headed door opening, plain-glazed overlight, hardwood door with four raised-and-fielded panels c.1990. Street fronted on slight incline dictating stepped roofline to adjoining properties to east and west.
Appraisal
This modest house makes a significant positive contribution to the Ballymote streetscape, being one of the few to retain timber sash windows and straight quoins. It is of a type once ubiquitous in the Irish town but now rapidly disappearing either as a result of demolition or alteration.
