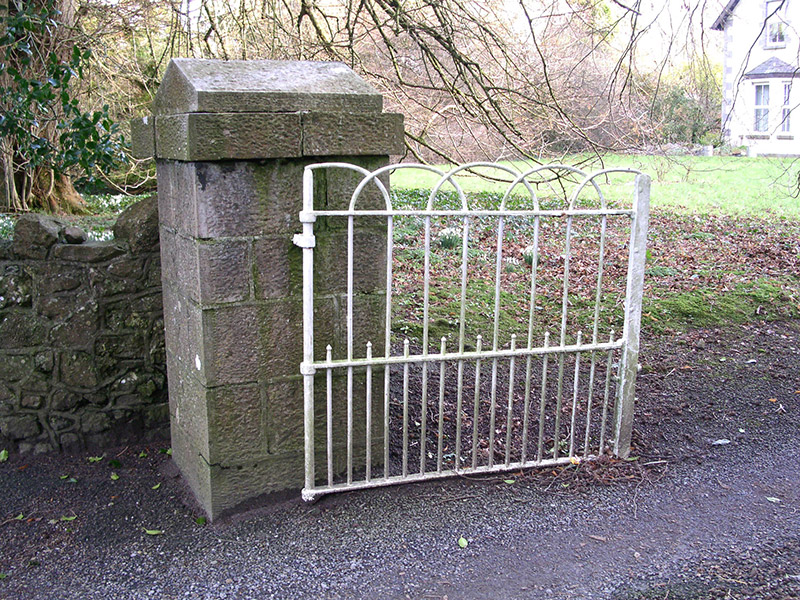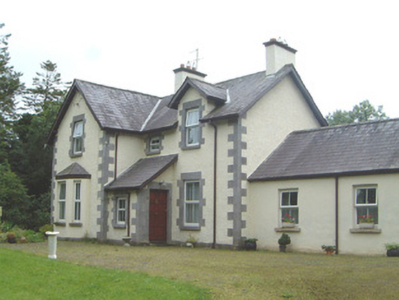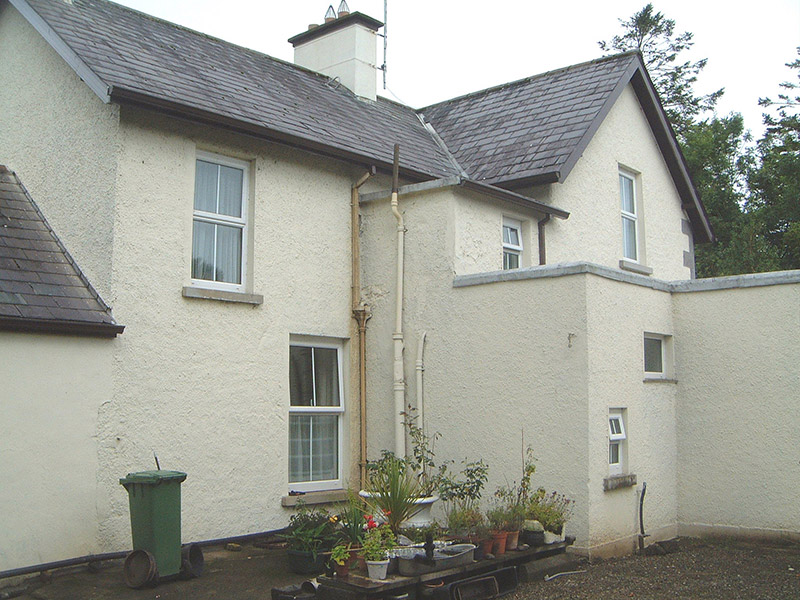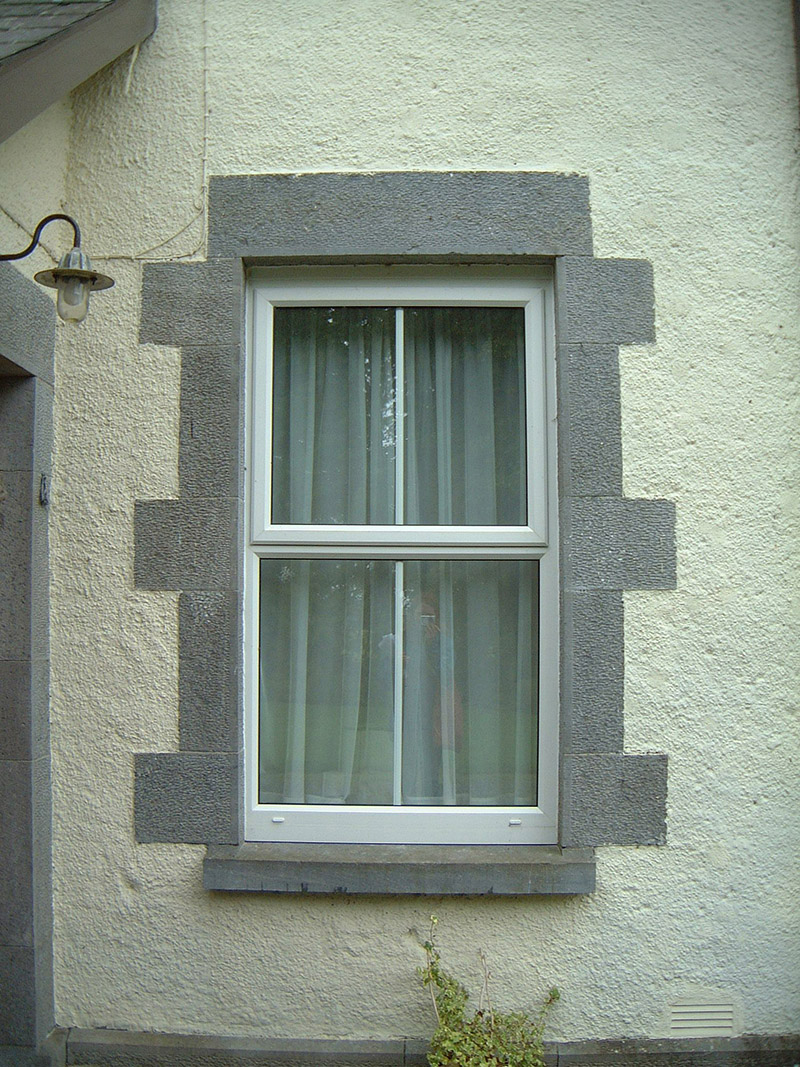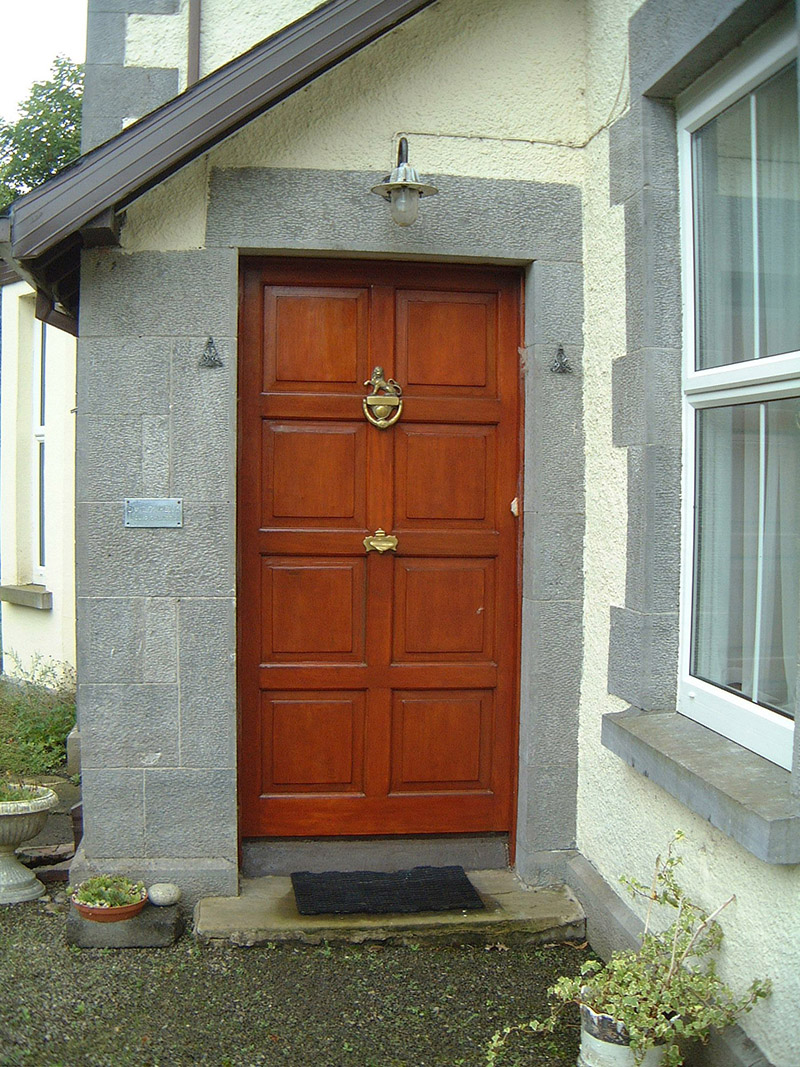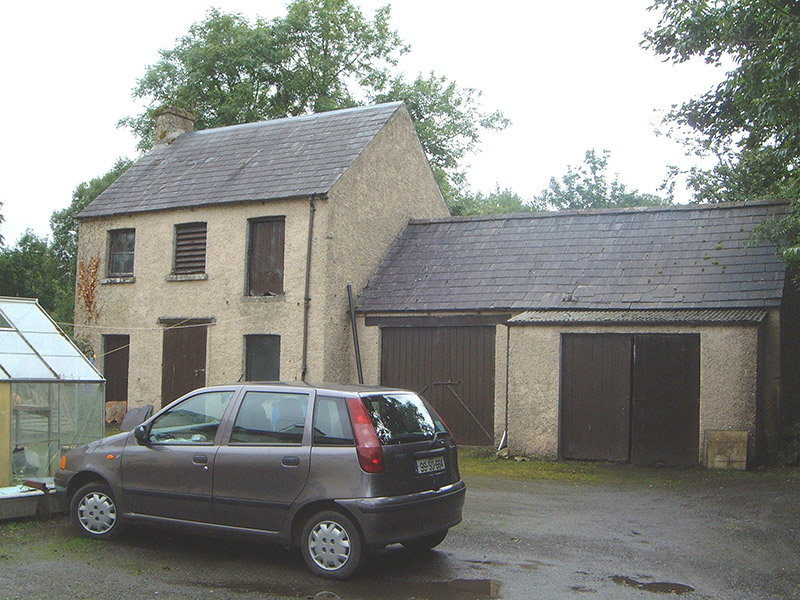Survey Data
Reg No
32313010
Rating
Regional
Categories of Special Interest
Architectural
Original Use
House
In Use As
House
Date
1880 - 1900
Coordinates
174349, 320402
Date Recorded
19/08/2004
Date Updated
--/--/--
Description
Detached multi-bay one-and-a-half-storey rendered house, with dormer attic to the south side of west elevation, built c. 1890. Originally T-plan with single-storey lean-to entrance porch in angle between wings, single-storey canted bay window to west elevation, single-storey extensions to south and east c. 1940. Pitched slate roof, clay ridge tiles, painted roughcast corbelled chimneys, gabled dormer, extruded aluminium rainwater goods, projecting painted timber fascias, painted timber barge boards. Painted roughcast walling, tooled ashlar limestone quoins. Square-headed window openings, block-and-start tooled ashlar limestone surrounds, limestone sills, uPVC casements c. 1990. Square-headed door opening to entrance porch, block-and-start tooled ashlar limestone surround, hardwood panelled door c. 1980. Set back from road in landscaped grounds, two-storey rendered outbuilding c. 1890 to rear, rubble stone boundary wall, cut stone gate piers, wrought-iron gates.
Appraisal
The handsome proportions and finely crafted limestone detailing of this house mark it out as a particularly good example of late-nineteenth century building in the locality. It also retains a fine outbuilding to the rear. The integrity of the site has been well maintained. The wrought-iron gates are worthy of note.
