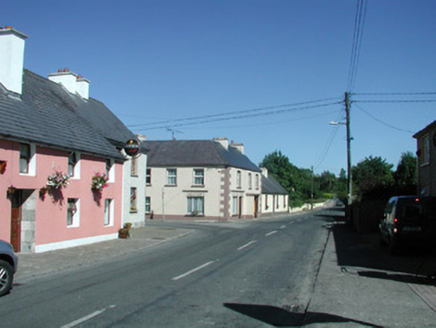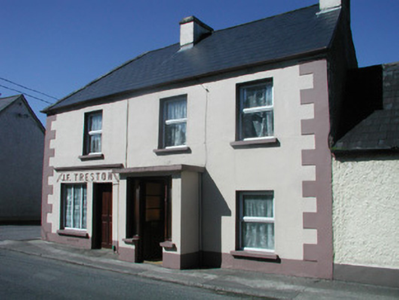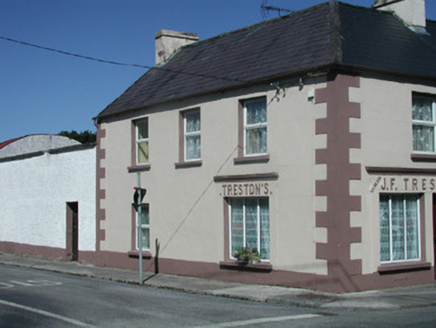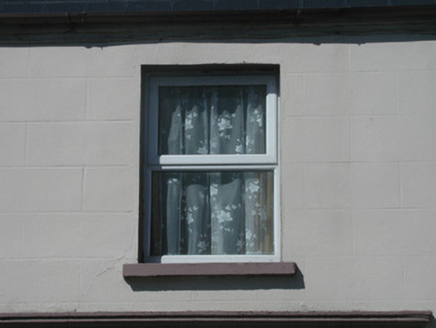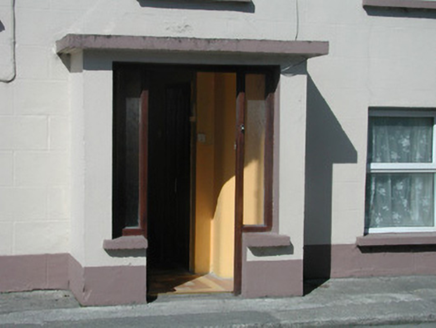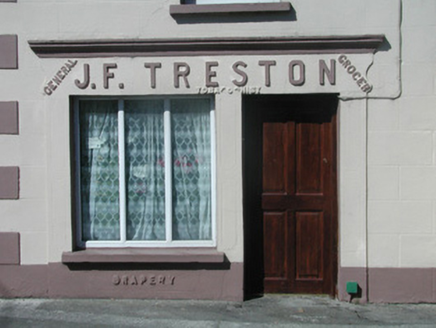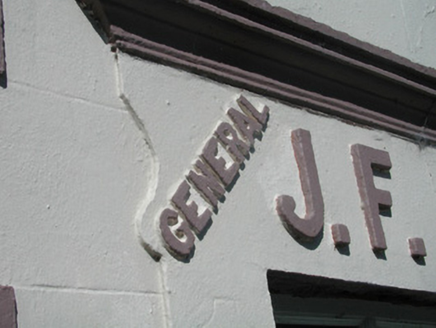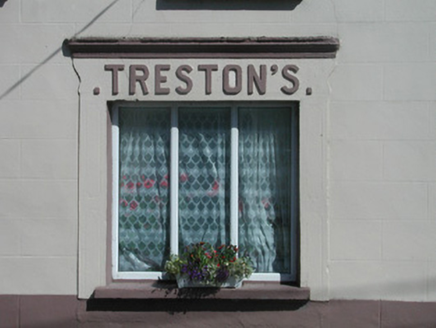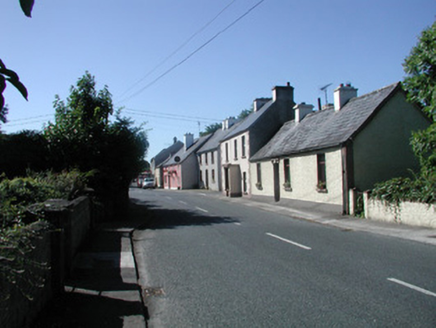Survey Data
Reg No
32311007
Rating
Regional
Categories of Special Interest
Architectural, Artistic
Original Use
House
Historical Use
Shop/retail outlet
In Use As
House
Date
1870 - 1910
Coordinates
176272, 328066
Date Recorded
06/09/2004
Date Updated
--/--/--
Description
Corner-sited three-bay two-storey rendered house and shop, built c. 1890, returning three bays to west, with shopfronts to ground floor on both south (front) and west elevations. Off-centre projecting flat-roofed entrance porch c. 1930 to south elevation. Now solely in domestic use. Pitched artificial slate roof, clay ridge tiles, painted smooth-rendered corbelled chimneystacks, cast-iron gutters on projecting eaves course. Painted smooth-rendered ruled-and-lined walling, raised render quoins to corners. Square-headed window openings, painted stone sills, uPVC casements c.2000. Shopfront to south elevation with panelled render pilasters, fascia terminating in scrolled motif with raised render lettering, moulded render cornice, square-headed display window on stall-riser, square-headed door opening, hardwood four-panel door c. 1980. Shopfront to west elevation with flat render pilasters, fascia terminating in scrolled motif, raised render lettering, moulded cornice, square-headed display window on stall-riser. Square-headed door opening to entrance porch, projecting concrete flat roof over, hardwood panelled door with single-pane sidelights c. 1980. Street-fronted on corner site at central village junction.
Appraisal
This is a fine example of a building type, comprising private house with commercial premises, that once characterised most small Irish towns. It retains particularly attractive simple render shopfronts which contribute both artistic and architectural significance.
