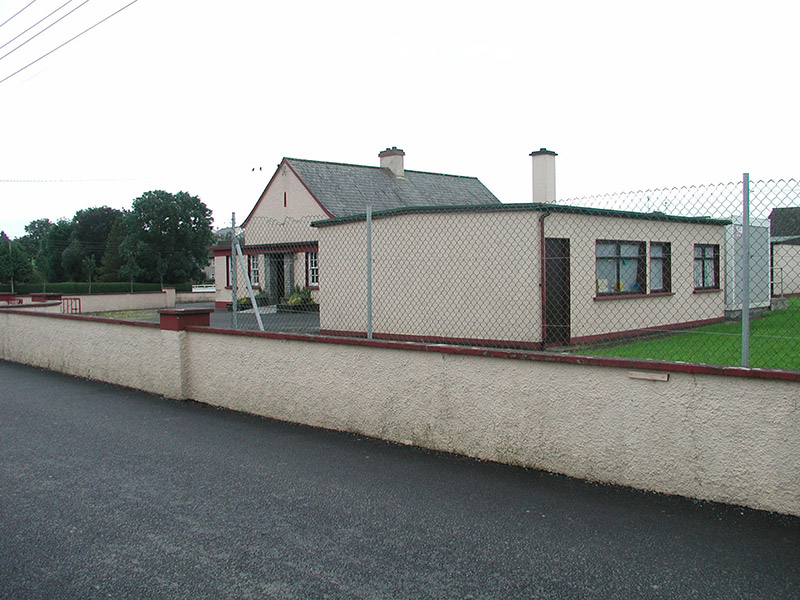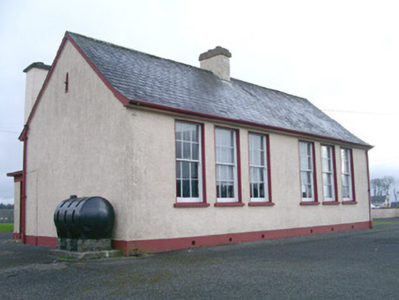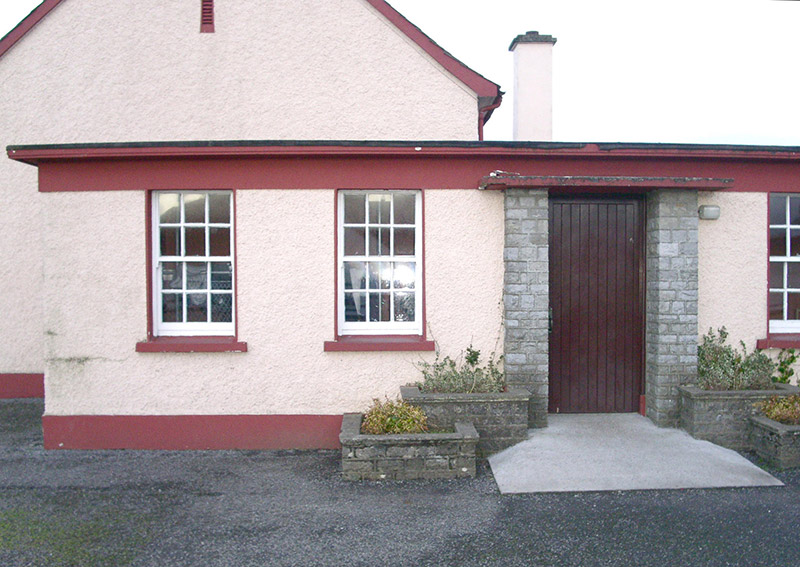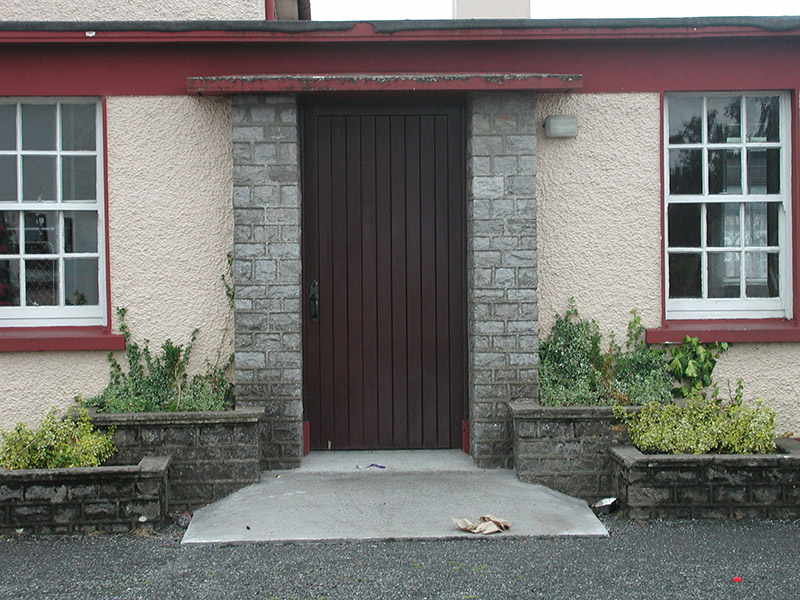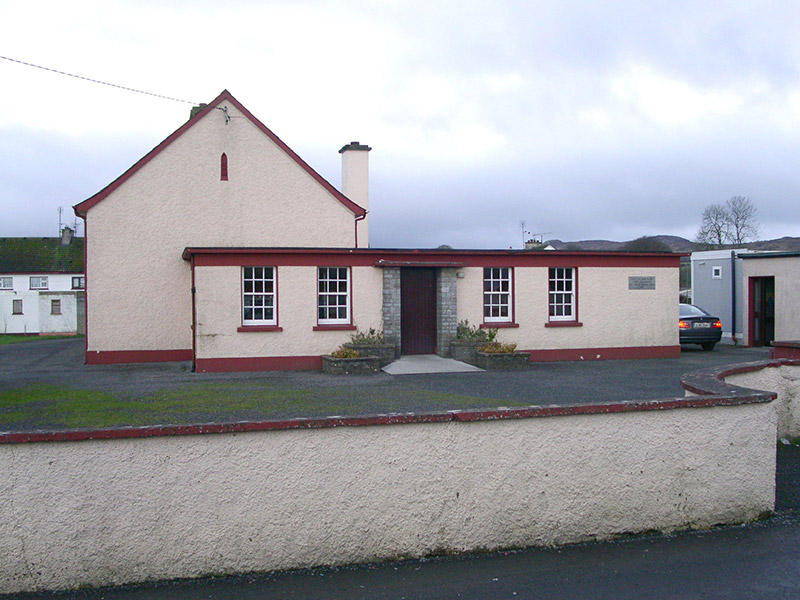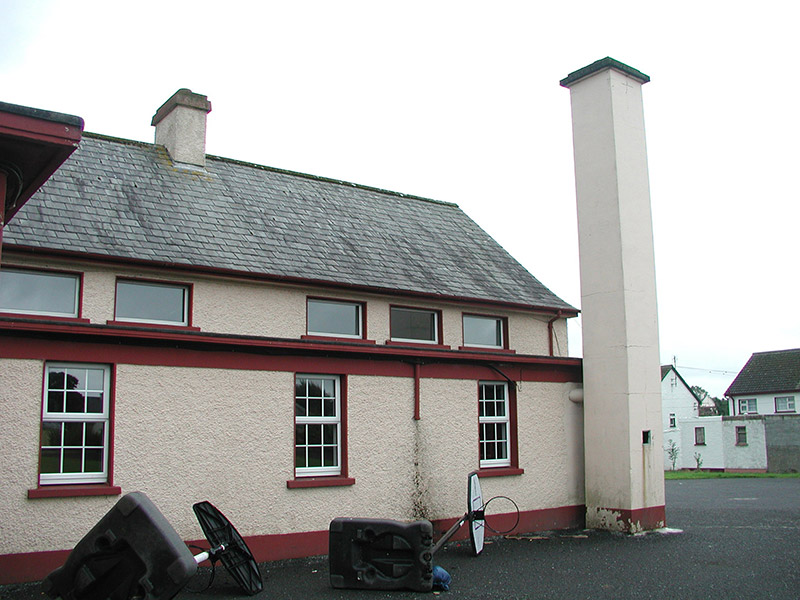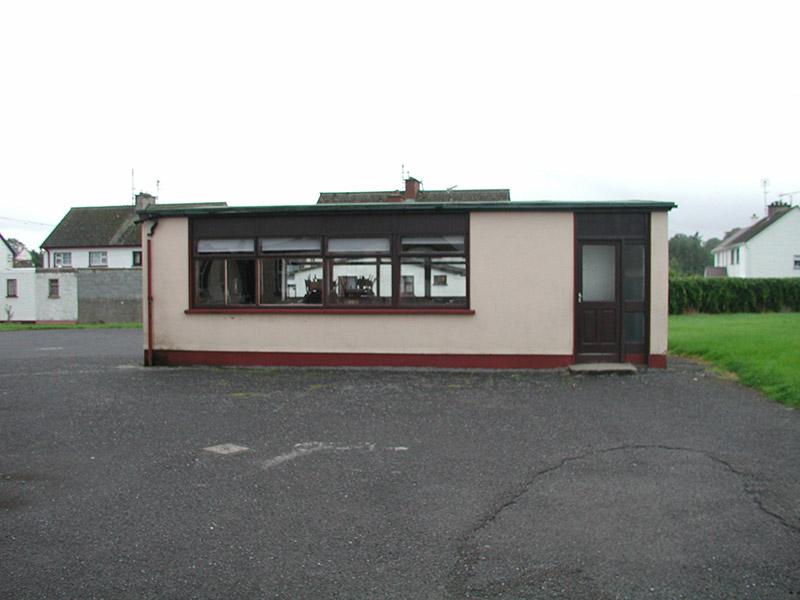Survey Data
Reg No
32310014
Rating
Regional
Categories of Special Interest
Architectural, Social
Original Use
School
In Use As
School
Date
1940 - 1960
Coordinates
167891, 325999
Date Recorded
19/08/2004
Date Updated
--/--/--
Description
Detached six-bay single-storey roughcast-rendered school, built c. 1950. Flat-roofed extension to north and east c. 1950. Pitched slate roof, clay ridge tiles, painted roughcast corbelled chimneystack, cast-iron gutters on projecting painted timber fascia, painted timber barges. Painted roughcast walling on painted smooth-rendered plinth. Square-headed window openings, painted smooth-rendered reveals, painted stone sills, painted six-over-six timber sash windows. Detached flat-roofed classroom buildings to north and west, containing the entrance doorway. Set back from road in macadamed and grass grounds, bounded by painted roughcast walls, painted steel entrance gates.
Appraisal
An appealing national school building of compact plan and balanced proportions, this much-modified school building retains its original main block, roof slating and some sash windows. It is an important focus for the village's community life and is of particular significance as one of the earliest purpose-built educational facilities in the locality.
