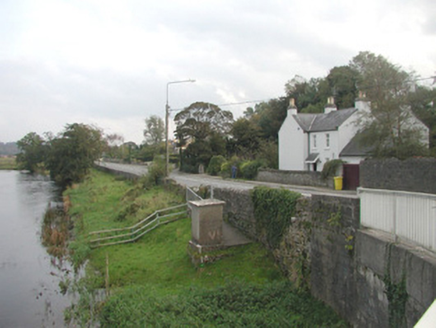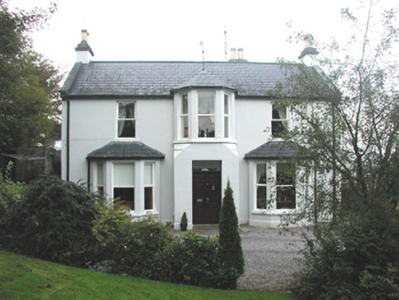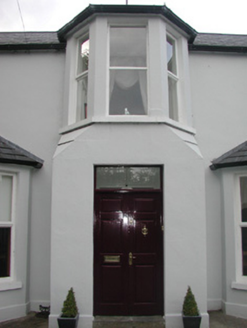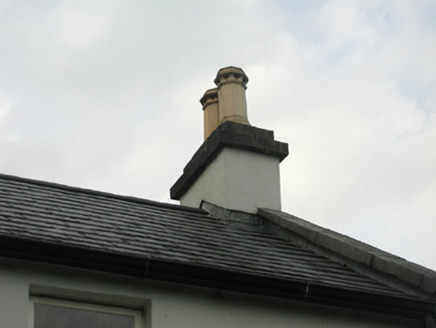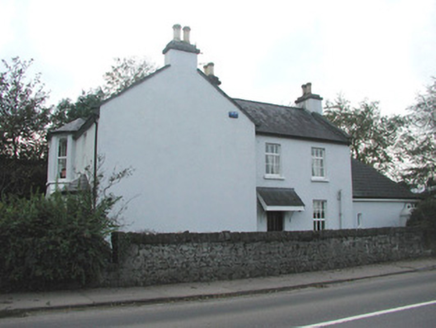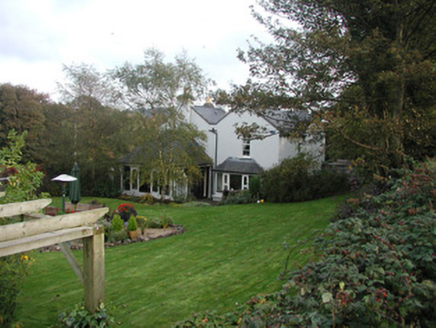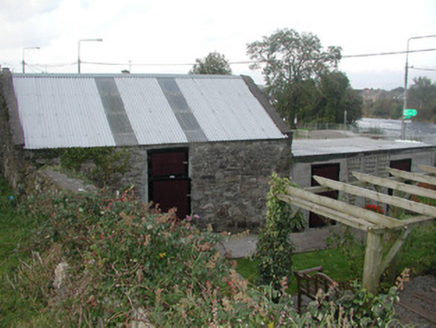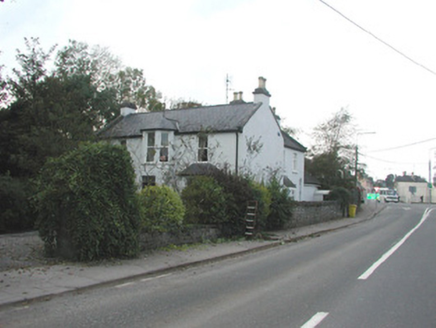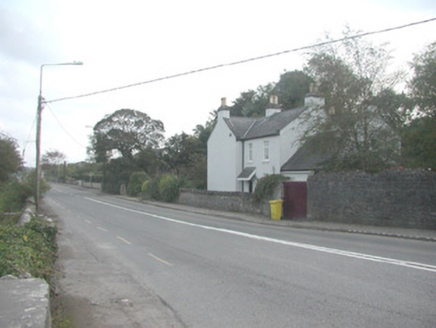Survey Data
Reg No
32309001
Rating
Regional
Categories of Special Interest
Architectural, Artistic, Social
Previous Name
The Glebe
Original Use
Rectory/glebe/vicarage/curate's house
In Use As
House
Date
1810 - 1850
Coordinates
166802, 328999
Date Recorded
12/10/2004
Date Updated
--/--/--
Description
Detached three-bay two-storey rendered former glebe house, built c. 1820, with extensive renovations c. 1845. Canted single-storey bay windows to either side of central full-height projecting bay to south (front) elevation square at ground floor and broached to canted at first floor, full-width two-storey return to north (rear) with M-profile roof, terminating in single-storey garden room c. 1990 to north-east and single-storey porch to north-west, canopy over side entrance door to east elevation of return. Pitched slate roofs, hipped to bays, porch and garden room, clay ridge tiles, painted smooth-rendered chimneys with corbelled limestone caps and octagonal yellow clay pots, cast-iron rainwater goods, dressed limestone verge stones on moulded springers, weather vane to central bay. Painted smooth-rendered walling on shallow plinth. Square-head window openings, painted stone sills, painted timber casement windows. Square-headed entrance door opening, painted timber double doors each with three raised-and-fielded panels, plain-glazed fanlight over. Set in landscaped grounds rising to north with east gable facing road, rubble stone boundary wall.
Appraisal
This well-proportioned house is located on a coherent site which retains original boundaries. Recent extensions have been sympathetically executed. The two-storey broached bay window and stonework detailing to chimneys and gables are of particular interest. The obvious connection with the close-by Church of Ireland church adds further significance.
