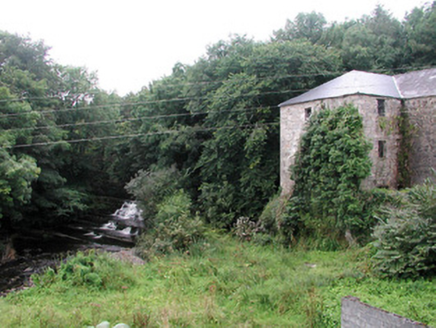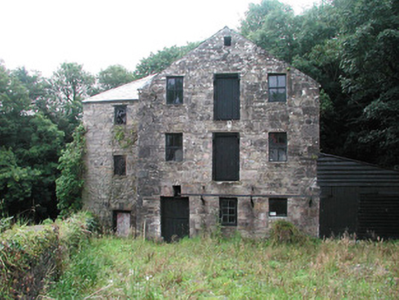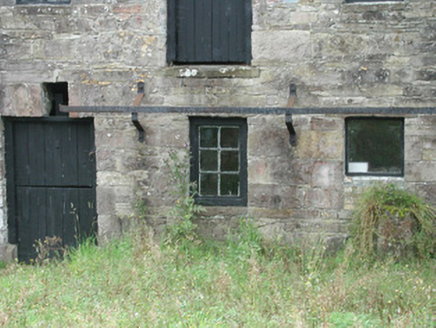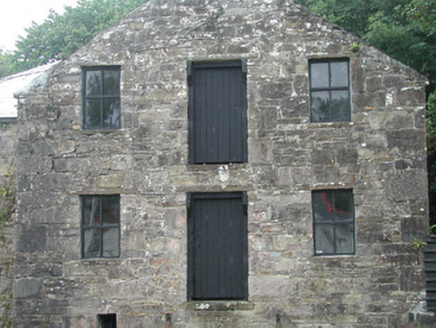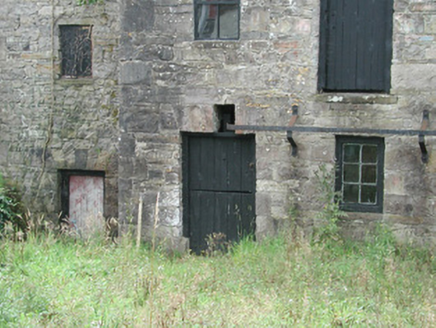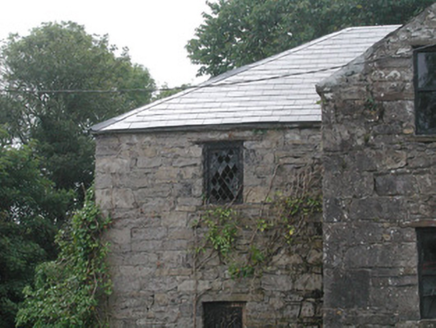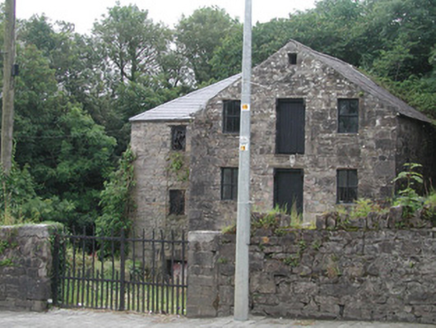Survey Data
Reg No
32307005
Rating
Regional
Categories of Special Interest
Architectural, Social, Technical
Original Use
Mill (water)
Date
1860 - 1880
Coordinates
143067, 333695
Date Recorded
18/08/2004
Date Updated
--/--/--
Description
Detached multiple-bay three-storey stone former mill building, built c. 1870, now unused. L-plan, gabled north-facing front elevation, hipped-roof east wing, lean-to shed to west. Pitched artificial slate roof, no rainwater goods. Uncoursed rubble limestone walling, stone eaves corbel course. Square-headed window openings, rough stone lintels and sills, painted six-pane timber fixed-light to ground floor of gabled front, painted two-over-two timber fixed-light windows to first and second floors, diamond-paned cast-iron fixed light to second floor of east wing. Square-headed door openings forming loophole on gabled front, limestone voussoirs, stone thresholds, painted vertically-sheeted timber doors, half-door to ground floor main elevation. Located on west bank of Dunneill River, yard to foreground, rubble stone boundary wall to road, wrought-iron flat-bar entrance gates on concrete and stone piers.
Appraisal
This rustic mill building occupies a prominent position in a wooded setting beside the Dunneill River at the east edge of the village. Its fine rubble stonework, cast-iron lattice window and sheeted doors are all original features of interest. More industrial archaeology may exist in and around the mill.
