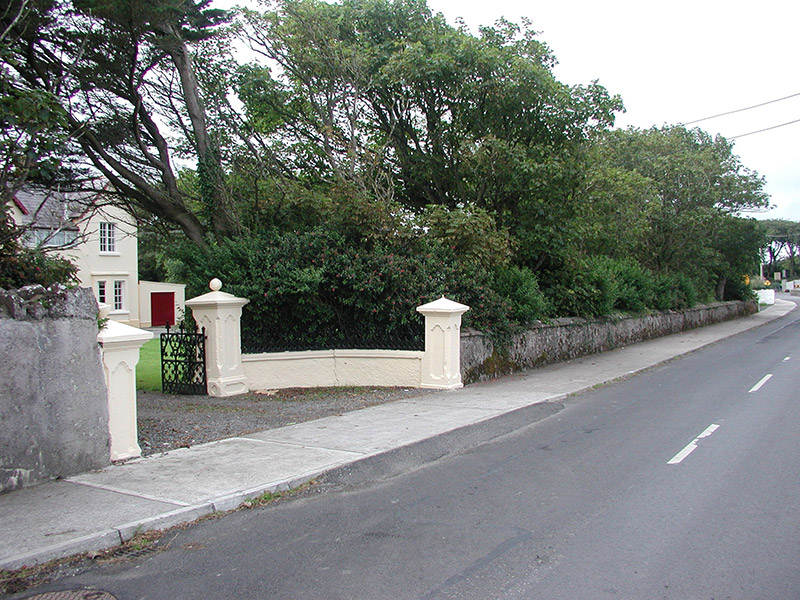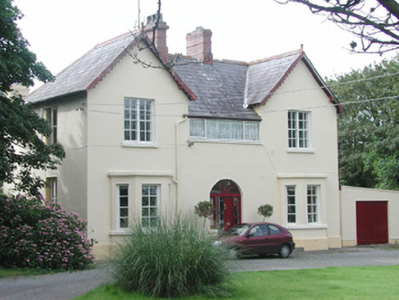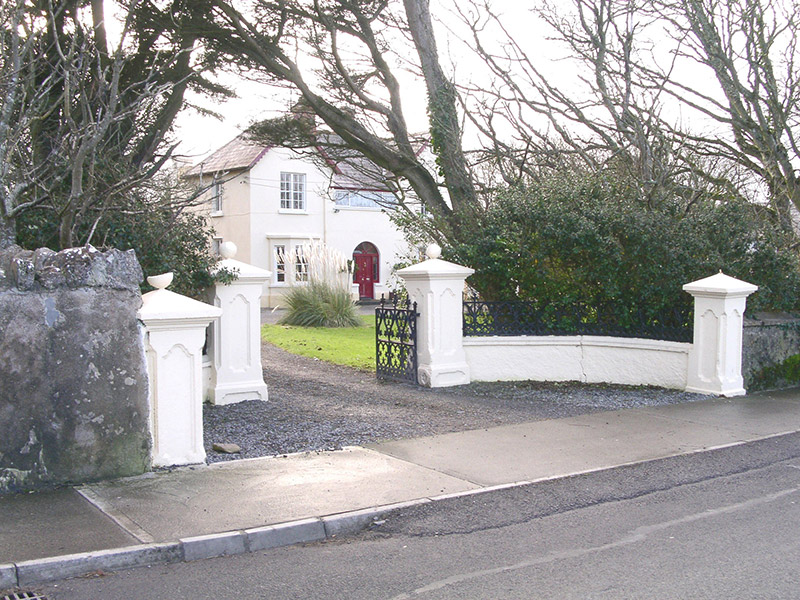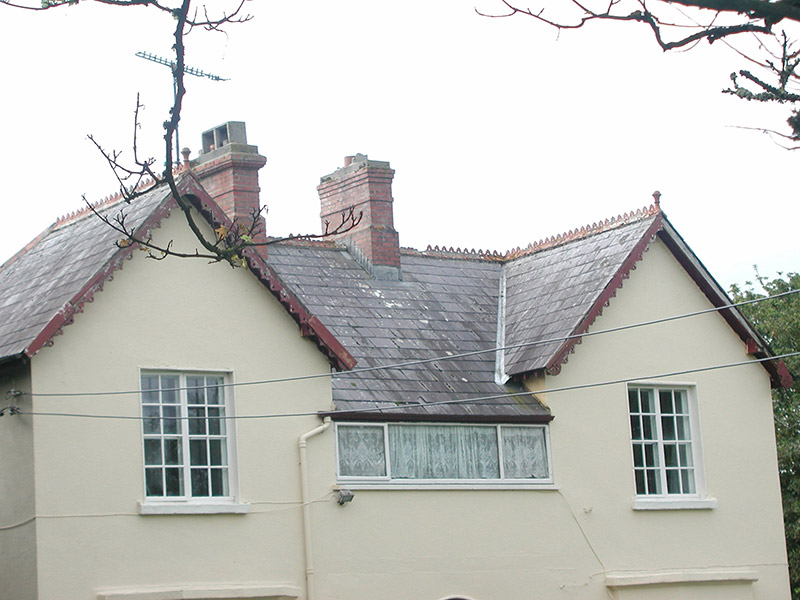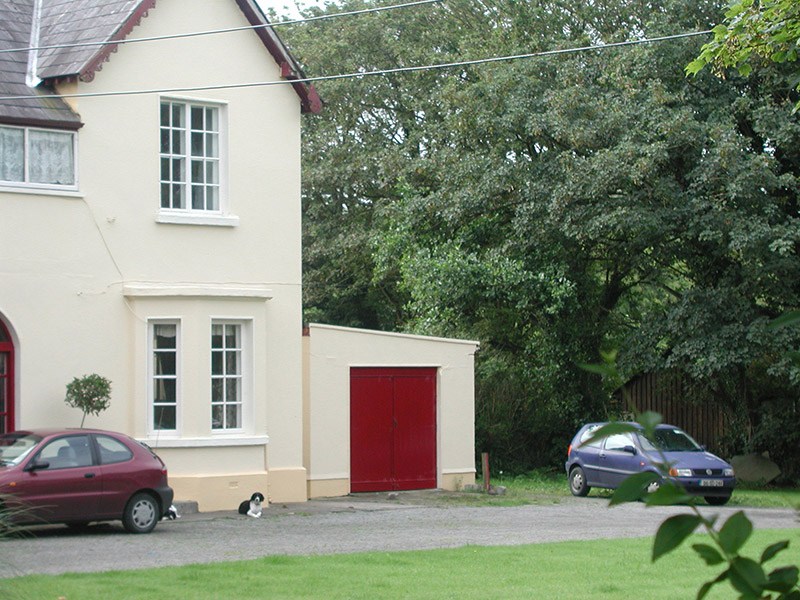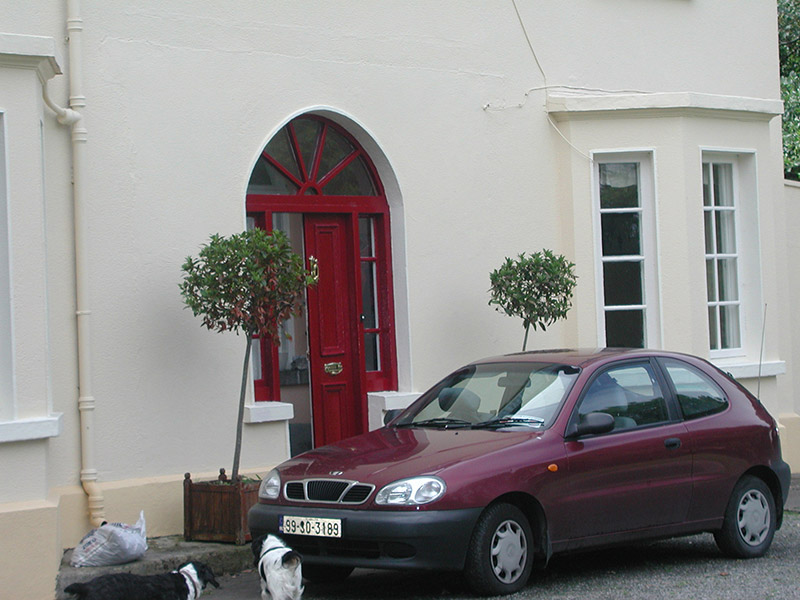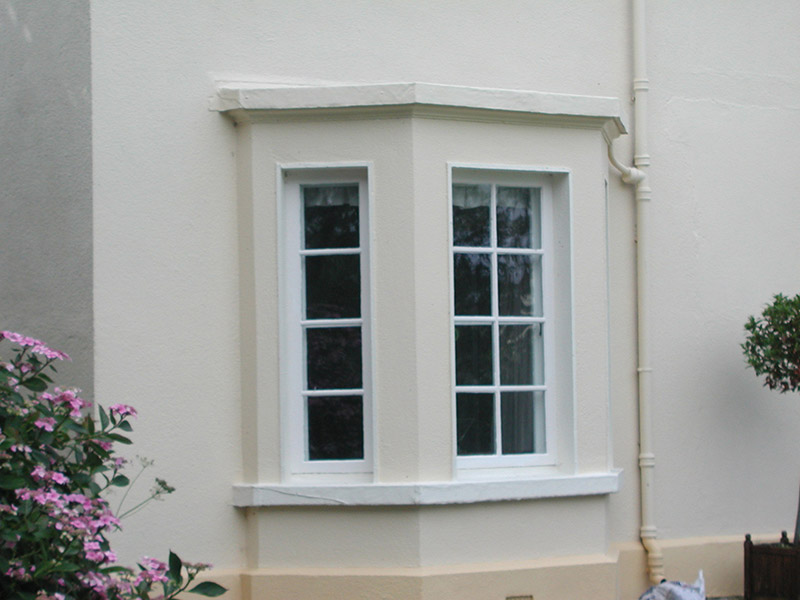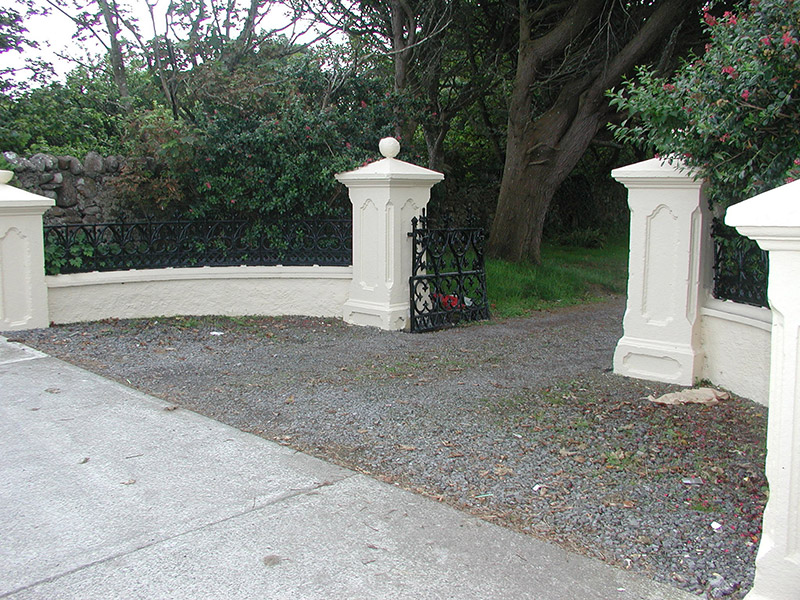Survey Data
Reg No
32306010
Rating
Regional
Categories of Special Interest
Architectural, Artistic
Original Use
House
In Use As
House
Date
1880 - 1900
Coordinates
137656, 337770
Date Recorded
18/08/2004
Date Updated
--/--/--
Description
Detached three-bay two-storey rendered house, built c. 1890. Gable-fronted end bays, canted bay windows with flat roofs to end bays, flat-roofed garage to west. Pitched slate roof, hipped to rear (south), brick chimneystacks with pronounced base courses and corbelling, red clay crested ridge tiles, red clay hip tiles, projecting painted fretwork timber bargeboards, half-round cast-iron gutters on overhanging eaves. Painted smooth-rendered walling, projecting plinth course. Square-headed window openings, slightly-projecting smooth-rendered reveals, painted stone sills, uPVC casement windows. Long horizontal first floor window opening below eaves to centre bay, uPVC casement window. Round-headed entrance porch opening, painted stone sills to sidelights, painted timber double doors each with two panels, sunburst fanlight. Set back from road, large garden, rubble stone boundary wall, curved gatescreen to east with decorative cast-iron gates on painted smooth rendered piers with recessed panels, corniced caps surmounted by knops.
Appraisal
The architectural qualities of this house are immediately apparent and it is distinctive for its unusual horizontal first floor window between two gable fronts. Good craftsmanship can be found in the timber bargeboards and also in the decorative cast-iron entrance gates. Mature wooded grounds enhance the setting.
