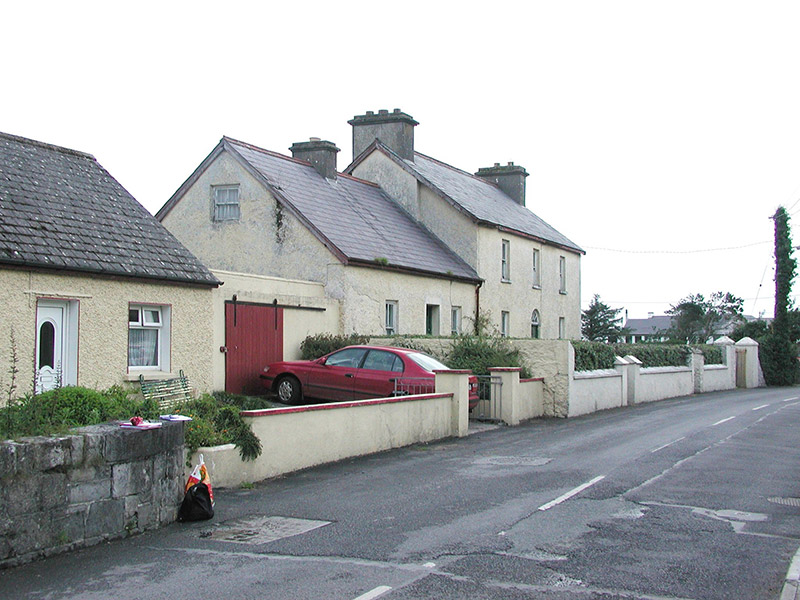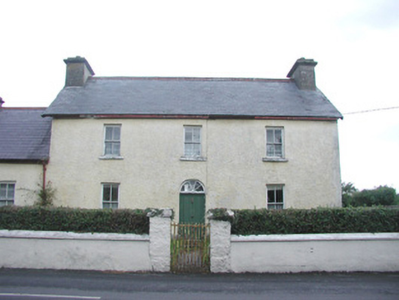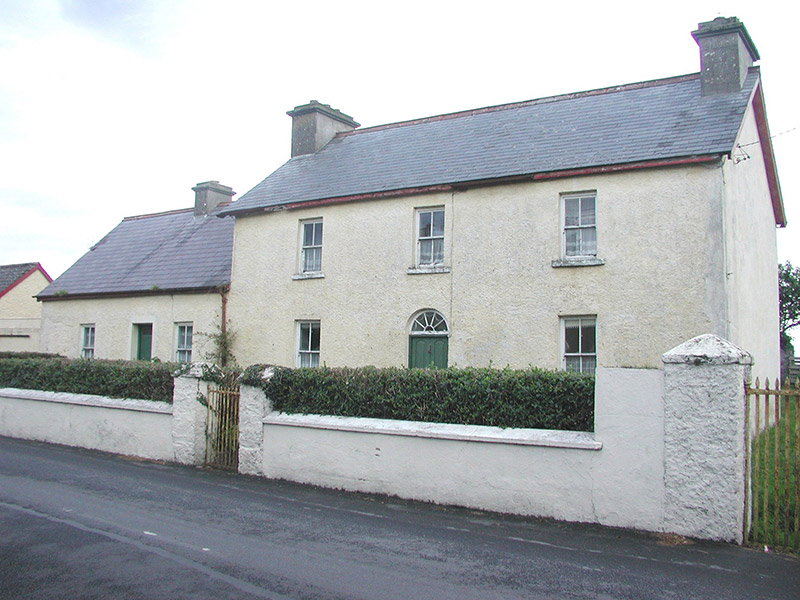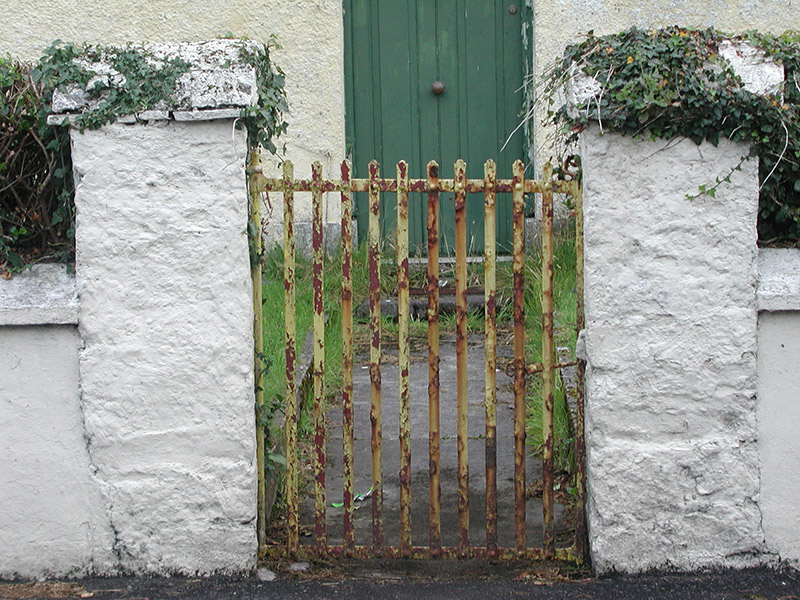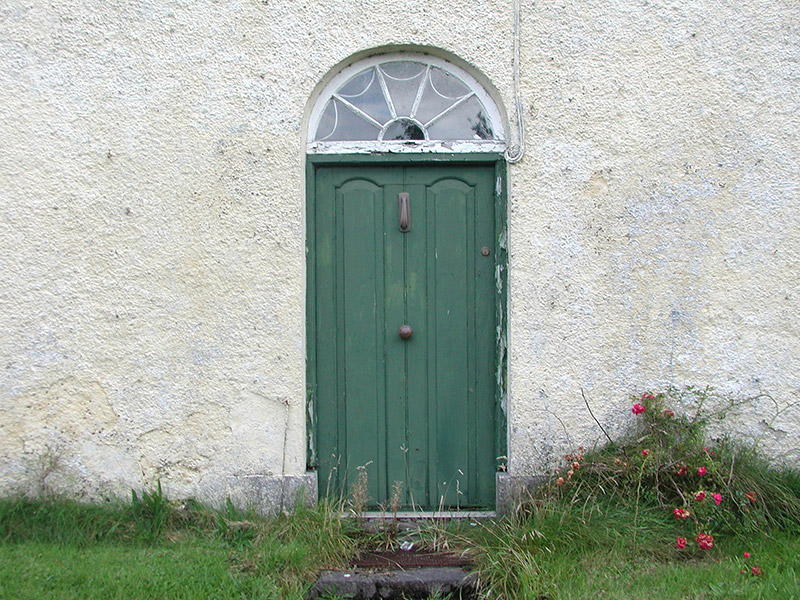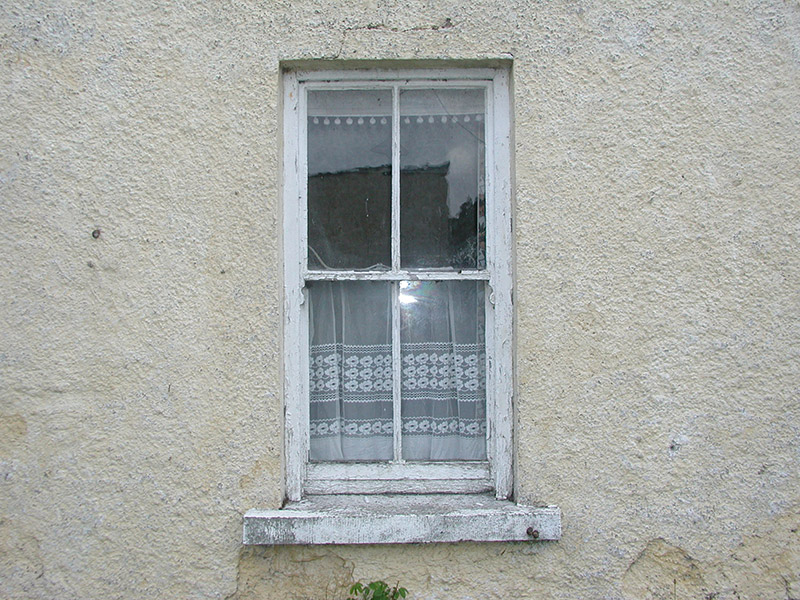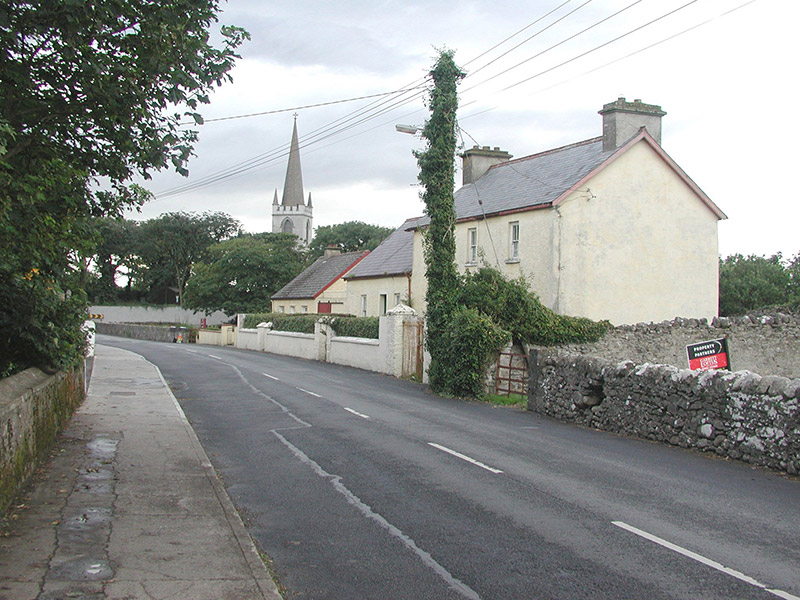Survey Data
Reg No
32306009
Rating
Regional
Categories of Special Interest
Architectural
Original Use
House
In Use As
House
Date
1820 - 1860
Coordinates
137597, 337819
Date Recorded
17/08/2004
Date Updated
--/--/--
Description
Detached three-bay two-storey rendered house, built c. 1840. Three-bay single-storey wing to west. Pitched slate roofs, roll-top clay ridge tiles, unpainted smooth-rendered corbelled chimneystacks, half-round cast-iron gutters (missing on main house), painted timber fascias and bargeboards. Painted roughcast walling. Square-headed window openings, smooth-rendered reveals, painted stone sills, painted two-over-two timber sash windows. Round-headed door opening to main house, smooth-rendered reveals, dressed stone plinth blocks, two stone steps, sunburst fanlight, painted timber door with two segmental-headed raised-and-fielded panels. Square-headed door opening to west wing, painted half-glazed timber door. Set back from road, small garden, painted smooth-rendered boundary wall, flat-bar wrought-iron gate on painted rubble stone piers, courtyard area to rear accessed by double wrought-iron gates to west.
Appraisal
This simple unpretentious dwelling adds to the character of Easky and acts as a reminder of the style of rural houses once ubiquitous throughout Ireland. The house retains some good features such as sash windows, fanlight and wrought-iron gates.
