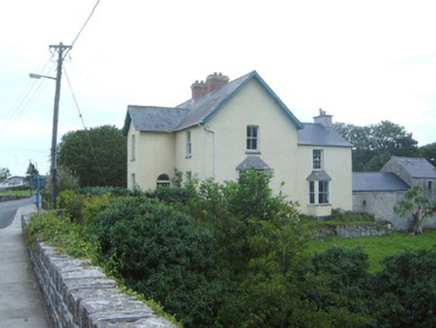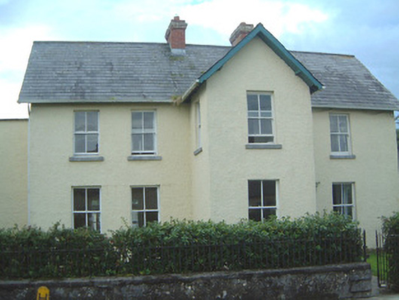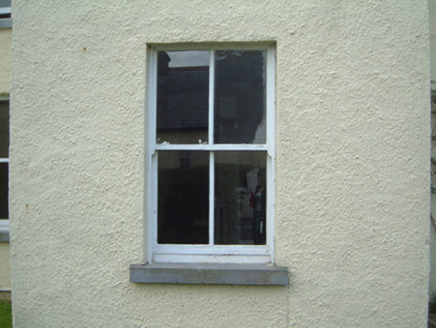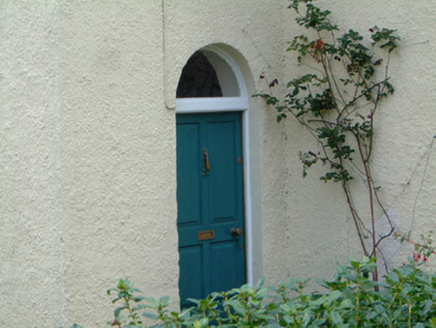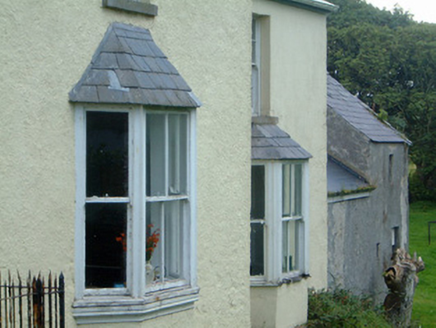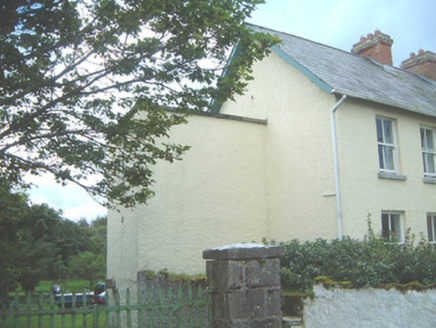Survey Data
Reg No
32306008
Rating
Regional
Categories of Special Interest
Architectural
Previous Name
Riverside House
Original Use
House
In Use As
House
Date
1900 - 1920
Coordinates
137596, 337786
Date Recorded
17/08/2004
Date Updated
--/--/--
Description
Detached four-bay two-storey roughcast house, built c. 1910. Rectangular plan, projecting single-bay gable-fronted entrance porch to north elevation, two-storey return to south, two-storey flat-roofed extension to east gable c. 1980, canted bay windows to west elevation. Pitched artificial slate roofs, clay ridge tiles, red and yellow brick chimneystacks, projecting painted timber bargeboards, uPVC profiled gutters on overhanging eaves. Painted roughcast walling, stone plinth course. Square-headed window openings, stone sills, timber sills to bay windows, painted two-over-two timber sash windows, six-over-six to first floor west elevation of south wing. Round-headed entrance door opening to west side of entrance porch, painted four-panel timber door c. 1990, plain-glazed overlight. Set back from road, front garden bounded by cast-iron railing set on stone wall with stone steps leading down to river bank, landscaped garden to rear with high stone walls to river bank, flat-bar wrought-iron gates on stone piers to east give access to contiguous unpainted roughcast outbuildings to rear with pitched slate roofs.
Appraisal
This peculiarly asymmetric house contains some original features such as the striking canted bay windows overlooking the river, sash windows and red brick chimneystacks. It has been sympathetically extended and is enhanced by its picturesque riverside setting and large landscaped gardens.
