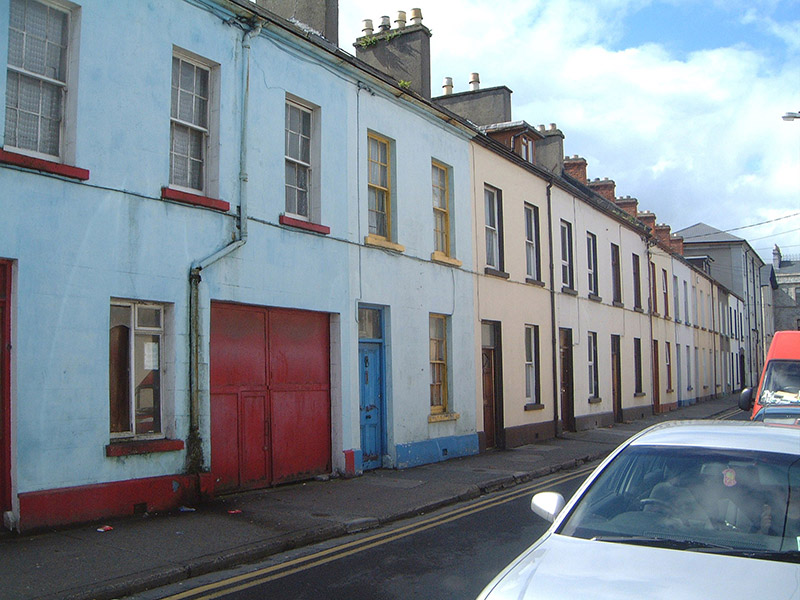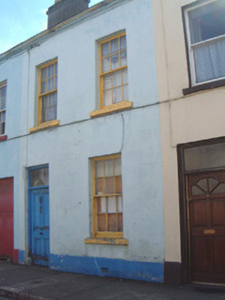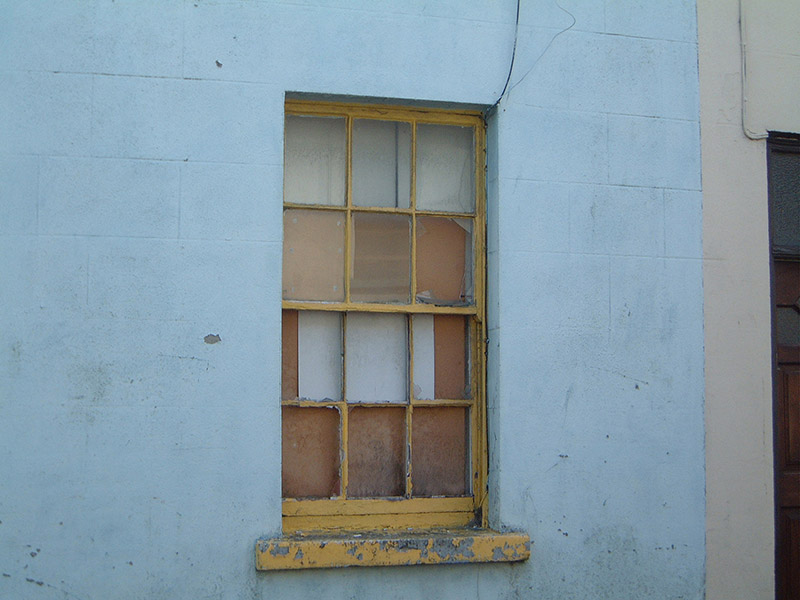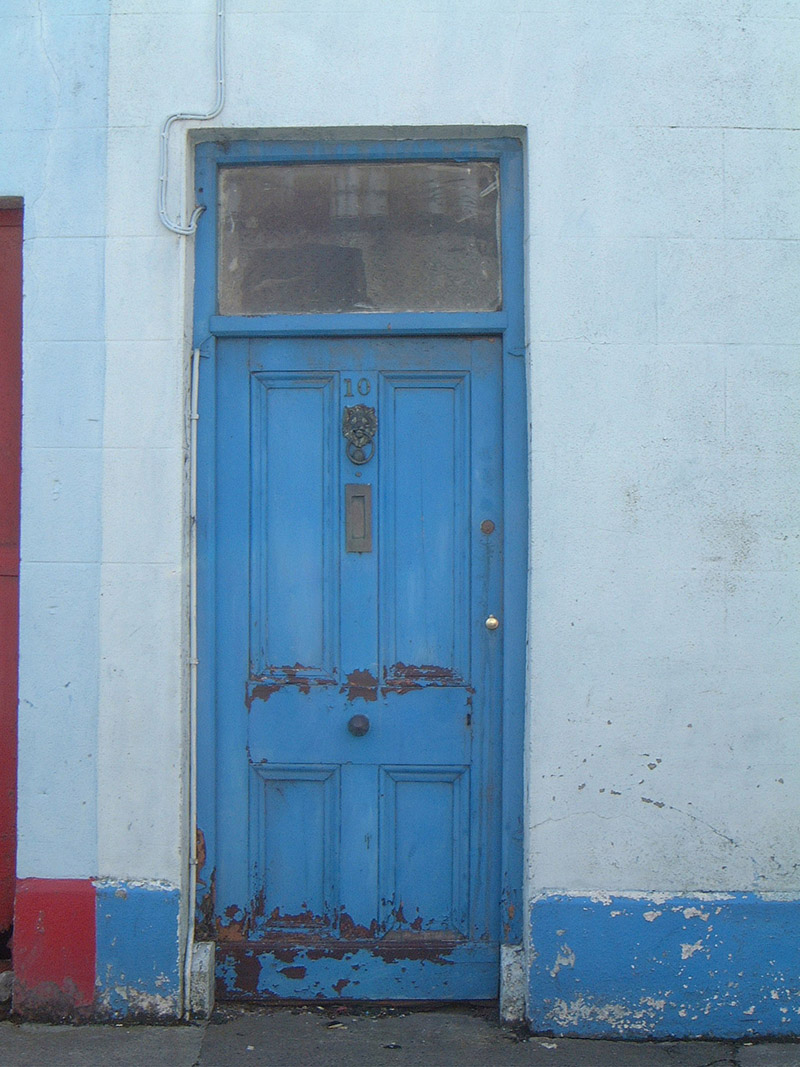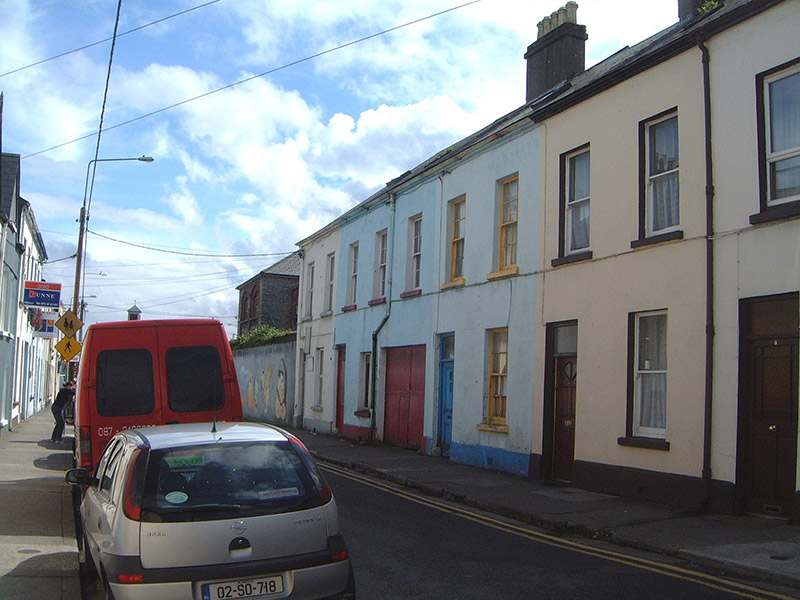Survey Data
Reg No
32012033
Rating
Regional
Categories of Special Interest
Architectural
Original Use
House
In Use As
House
Date
1820 - 1840
Coordinates
169391, 335737
Date Recorded
23/08/2004
Date Updated
--/--/--
Description
Terraced two-bay two-storey rendered house, built c. 1830. One of a group of twelve. Pitched artificial slate roof, artificial ridge tiles, unpainted smooth-rendered chimneystack, patent roof window c. 1990, moulded cast-iron gutters on eaves corbel course. Painted smooth-rendered ruled-and-lined walling, projecting plinth. Square-headed window openings, painted stone sills, painted six-over-six timber sash windows. Square-headed door opening, plain-glazed overlight, painted four-panel timber door. Street fronted.
Appraisal
Retaining much of its original fabric this is a fine example of early nineteenth century urban vernacular architecture and is one of only three within a terrace of twelve to retain original sash windows.
