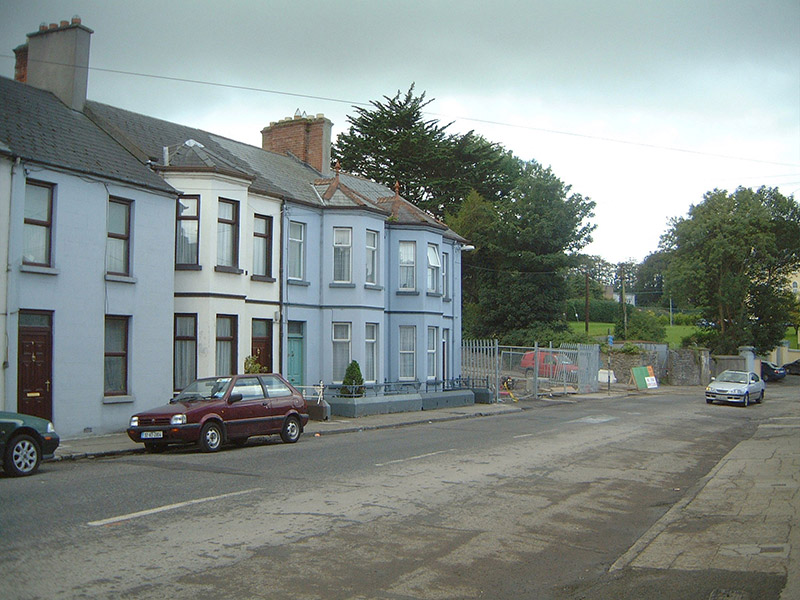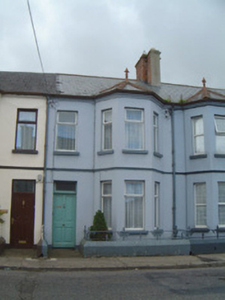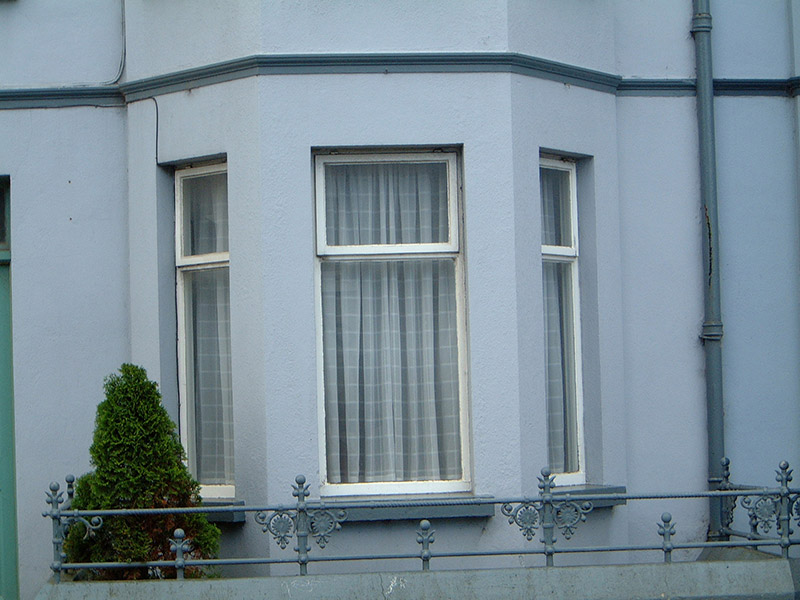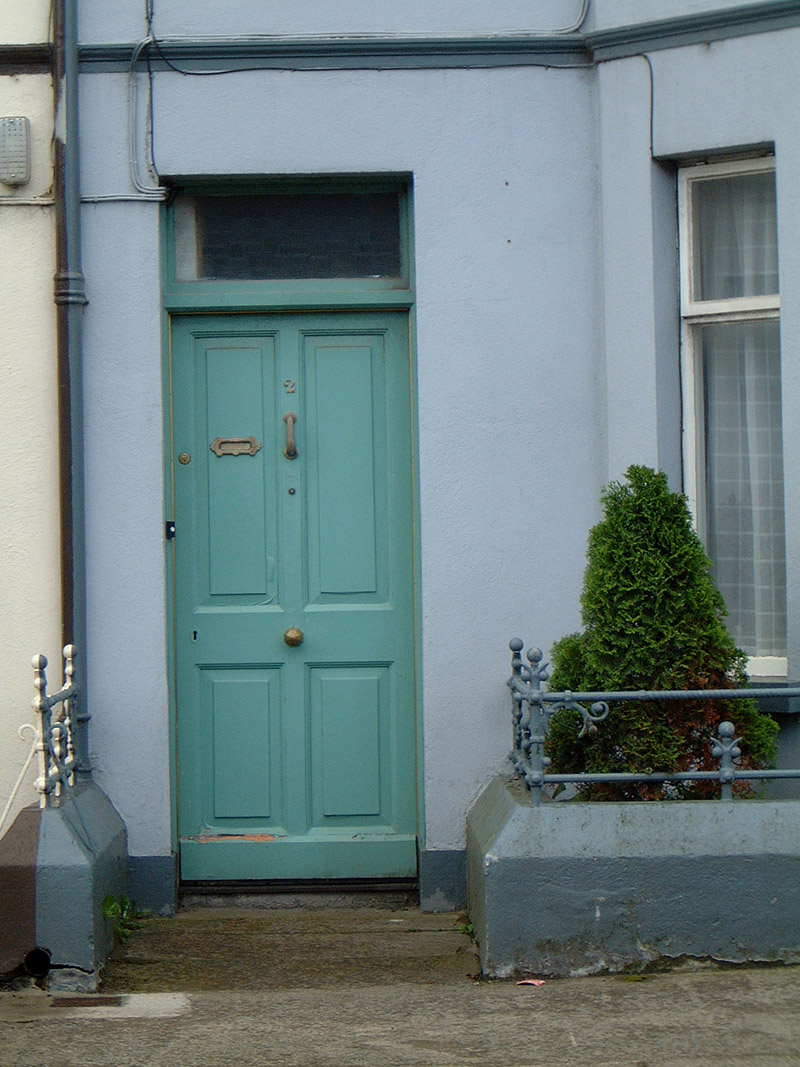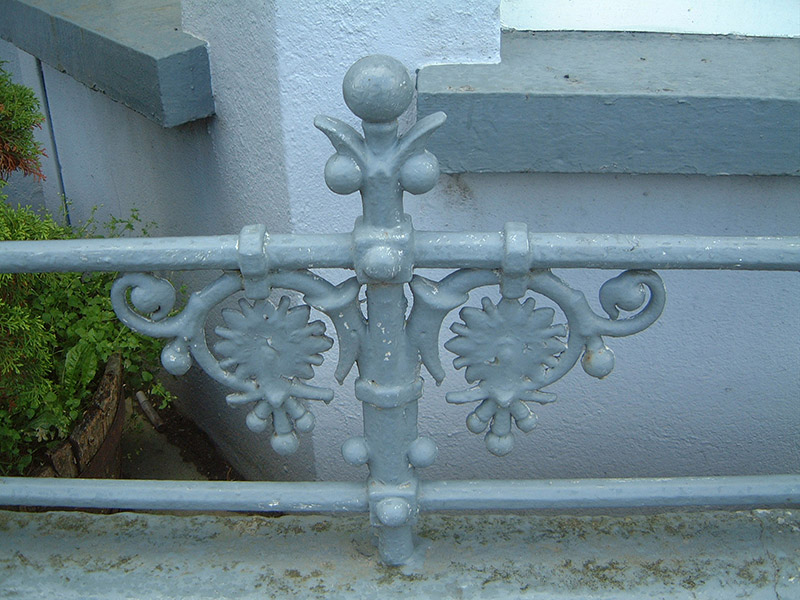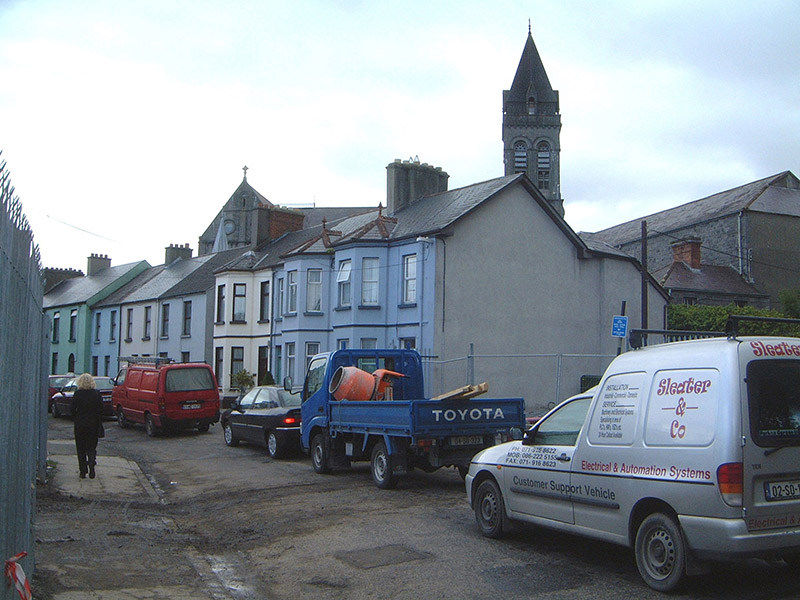Survey Data
Reg No
32011009
Rating
Regional
Categories of Special Interest
Architectural, Artistic
Original Use
House
In Use As
House
Date
1900 - 1920
Coordinates
168771, 335767
Date Recorded
27/08/2004
Date Updated
--/--/--
Description
Terraced two-bay two-storey rendered house, built c. 1910. Two-storey canted bay window to west side front (north) elevation, one-and-a-half storey return building. One of a group of three. Pitched artificial slate roof, hipped to bay, clay ridge and hip tiles, clay finial to bay, red brick corbelled chimneystack, moulded cast-iron gutters on moulded eaves course, cast-iron downpipes. Painted smooth-rendered walling, moulded render string course between first and second floor. Square-headed window openings, painted stone sills, painted timber casements c. 1990. Square-headed door opening, plain-glazed overlight, painted timber four-panel door. Set back slightly from street, decorative cast-iron railings on painted smooth-rendered plinth wall with canted coping.
Appraisal
This modest house is part of a small group modulated by full-height canted bays and enlivened by fine cast-iron railings of considerable artistic interest.
