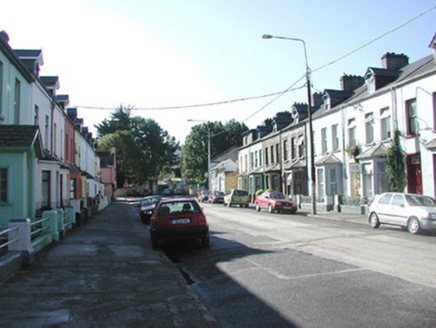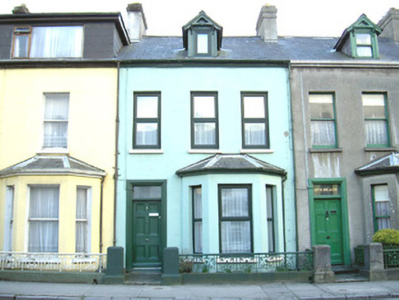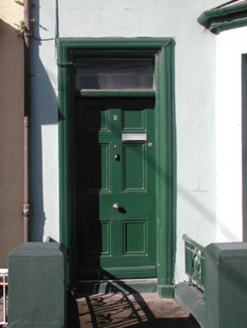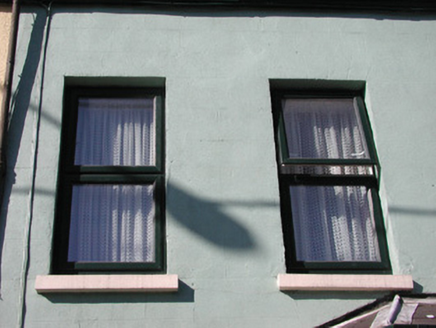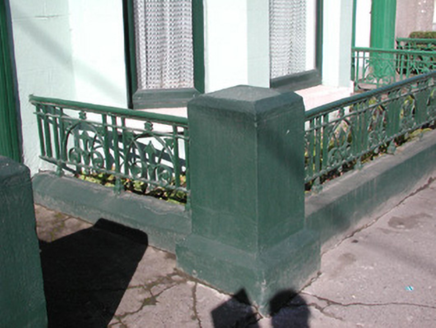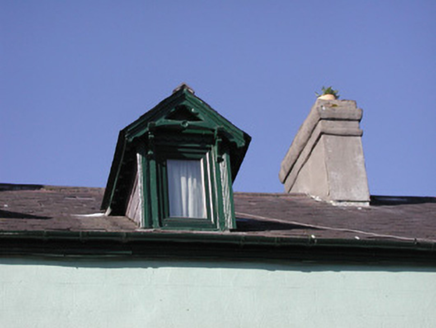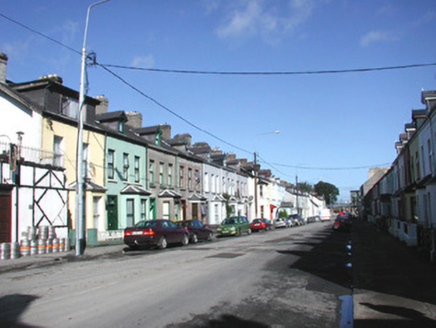Survey Data
Reg No
32011003
Rating
Regional
Categories of Special Interest
Architectural
Original Use
House
In Use As
House
Date
1880 - 1900
Coordinates
168684, 335793
Date Recorded
27/08/2004
Date Updated
--/--/--
Description
Terraced three-bay two-storey rendered house, built c. 1890, with gable-fronted dormered attic. One of a group of seven. Single-storey canted bay window to north end of east elevation. Pitched slate roofs, unpainted smooth-rendered chimneystack with clay pots, clay ridge tiles, painted timber decorative barges to dormer, half-round cast-iron gutters on eaves corbel courses, cast-iron downpipe, wood-cored lead hip cappings to bay roof. Painted smooth-rendered walling. Square-headed window openings, painted stone sills, uPVC casement windows. Square-headed door opening, moulded architrave, painted timber six-panel door, plain-glazed overlight, single stone step. Set back from street, small garden area, decorative cast-iron panelled railings on painted smooth-rendered plinth, painted smooth-rendered gate pillars.
Appraisal
This house forms part of a nineteenth-century planned terrace. The unity of the terrace is reinforced by repetitive details such as the carved dormer fronts and panelled cast-iron railings.
