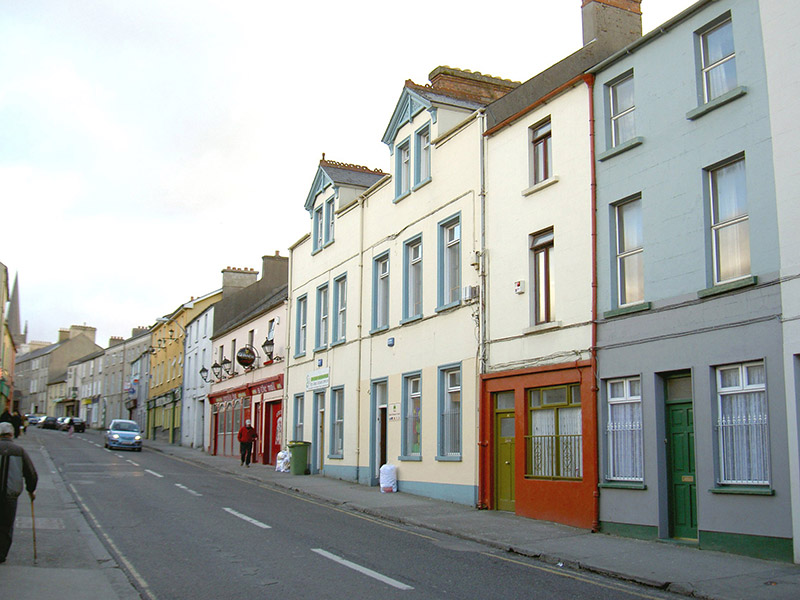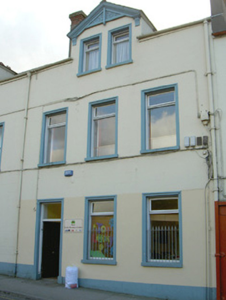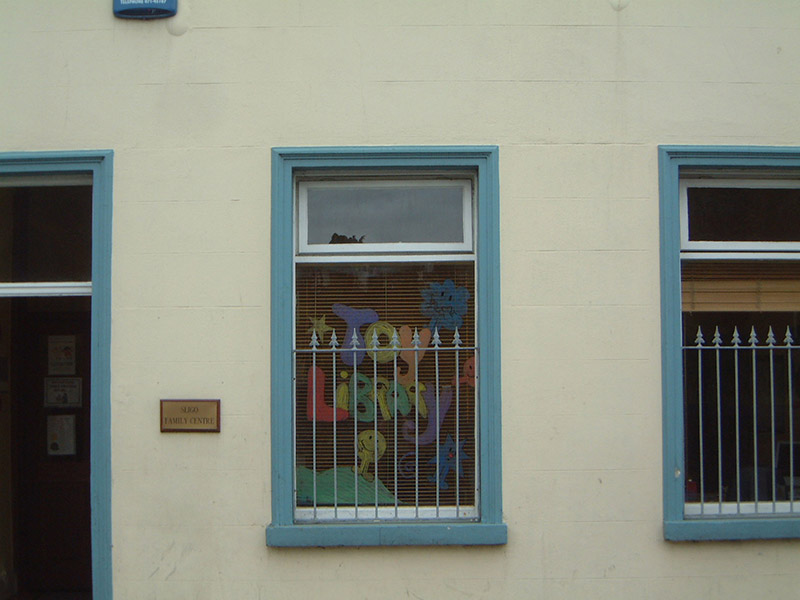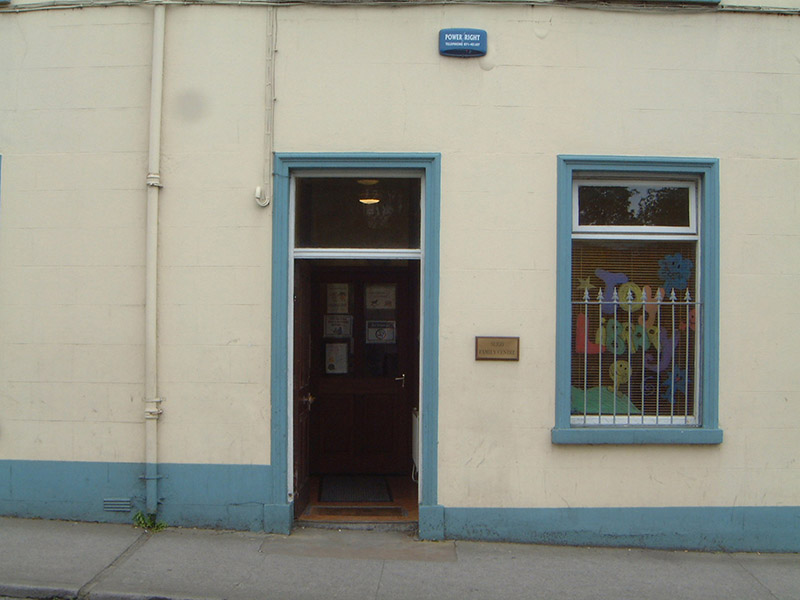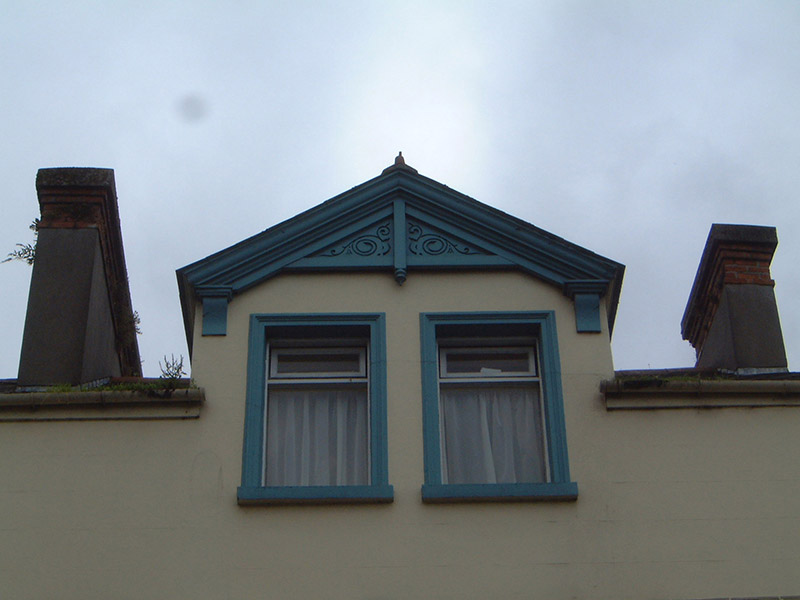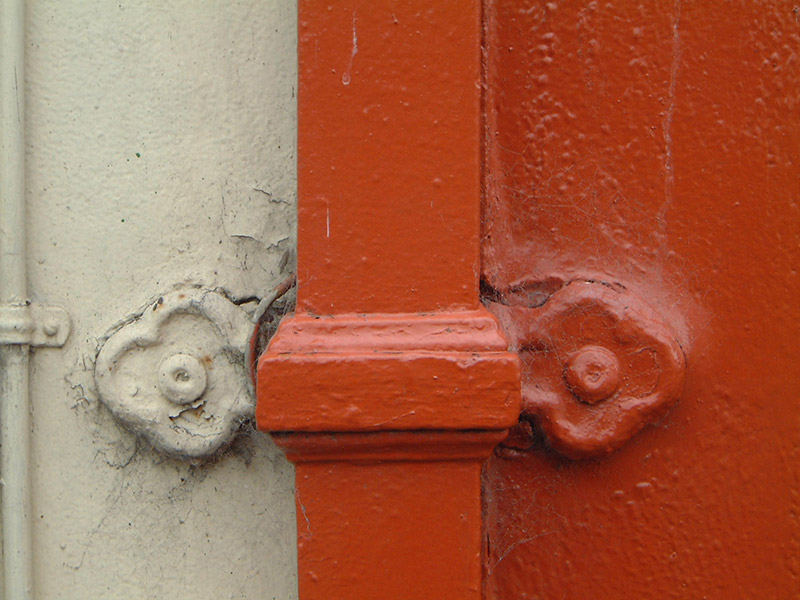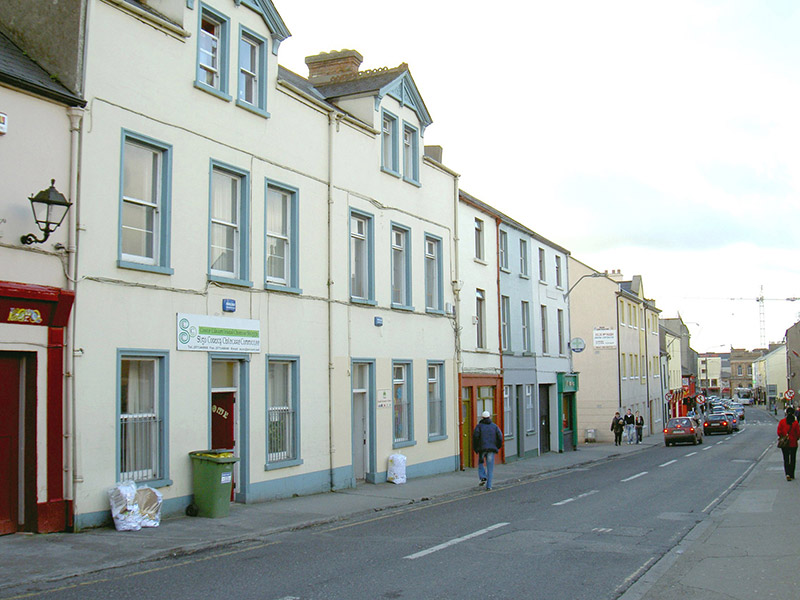Survey Data
Reg No
32007128
Rating
Regional
Categories of Special Interest
Architectural
Original Use
House
In Use As
Community centre
Date
1880 - 1900
Coordinates
169394, 336062
Date Recorded
04/08/2004
Date Updated
--/--/--
Description
Terraced three-bay two-storey with gable-fronted half-dormer attic rendered house, built c. 1890. One of a pair. Now in use as community centre. Pitched slate roof, clay ridge tiles, rendered chimneystack with brick banding, cast-iron gutters, square-profile cast-iron downpipe with decorative quatrefoil brackets to west margin of façade, decorative timber barge board to attic. Painted smooth-render ruled-and-lined walls. Square-headed window openings, simple moulded render surrounds, painted stone sills, painted timber casements c. 1980. Square-headed door opening located on east side of front facade, plain-glazed overlight, painted timber four-panel door c. 1980. Street fronted.
Appraisal
This building represents a progression in architectural styles towards the later nineteenth century and is an important feature on a streetscape predominated by earlier building types. The relative height of the pair and the gable-fronted attics add interest and variety to the roofscape.
