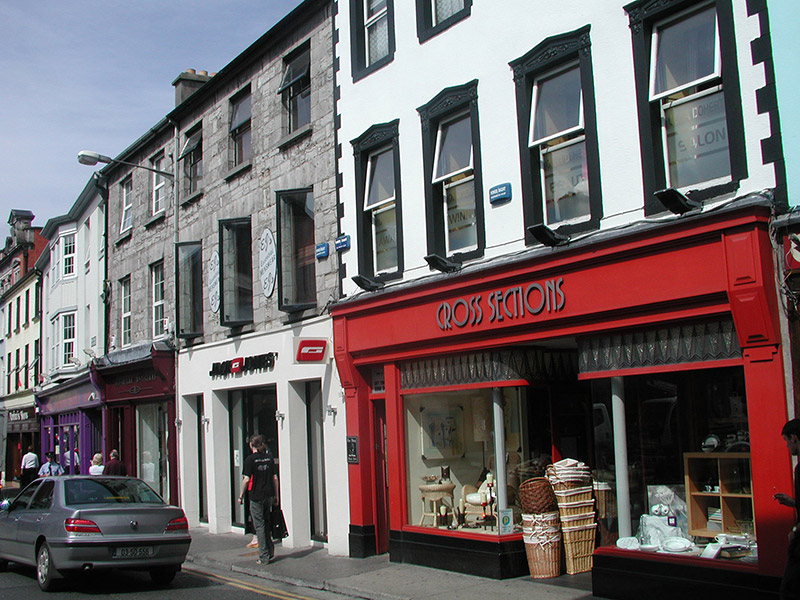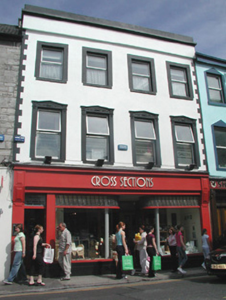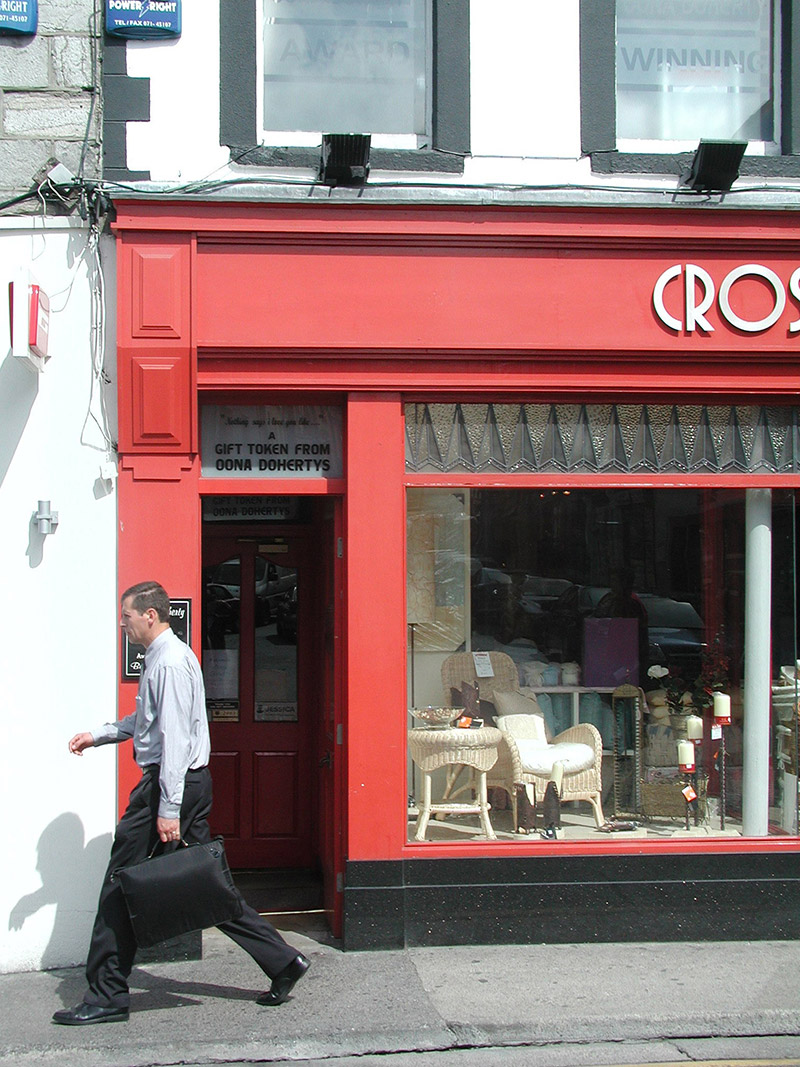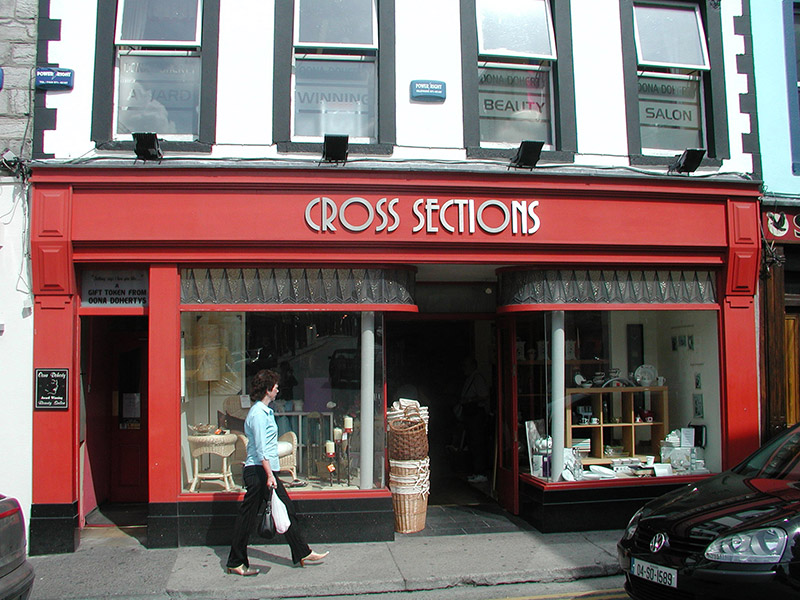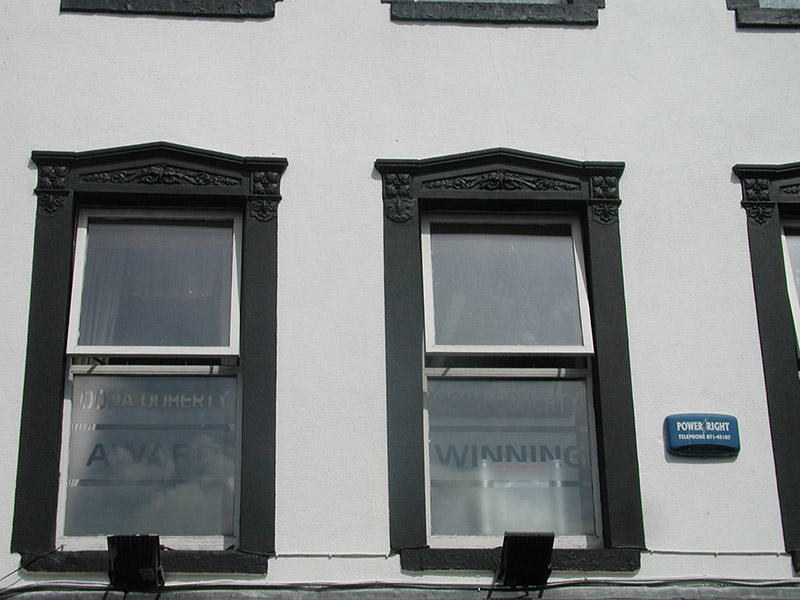Survey Data
Reg No
32007118
Rating
Regional
Categories of Special Interest
Architectural
Original Use
Shop/retail outlet
Historical Use
House
In Use As
Shop/retail outlet
Date
1830 - 1870
Coordinates
169198, 335855
Date Recorded
11/08/2004
Date Updated
--/--/--
Description
Attached four-bay three-storey smooth-rendered retail premises, built c. 1850, formerly with living accommodation above accessed by separate door to west. Roof not visible behind parapet. Painted smooth-rendered walls, painted quoins to upper floors, projecting frieze, cornice and blocking course to parapet. Square-headed window openings, painted smooth rendered surrounds, enriched pediments to first floor, painted masonry sills, painted timber casement windows c. 1990. Ground floor painted timber shopfront, flat pilasters, plain fascia sign board with raised lettering terminating in flat angular consoles, plate glass display windows on black granite plinths returning to recessed central entrance, arrow-head pattern leaded overlights returning as quadrants to entrance, painted timber glazed double doors, cast-iron columns set behind glazing carrying upper floors. Square-headed door opening to west, obscured glass overlight, painted timber panelled door leading to upper floors. Street-fronted.
Appraisal
A fine example of a shop premises with separate access to floors above. The building is enlivened by its attractive render details and especially by the very fine shop front with its curving decorative overlights.
