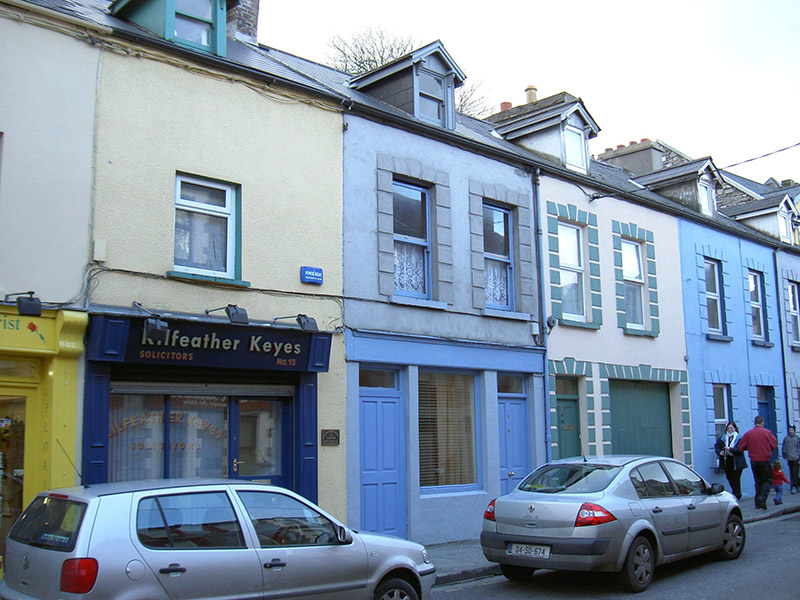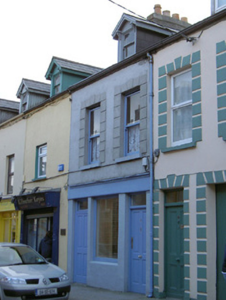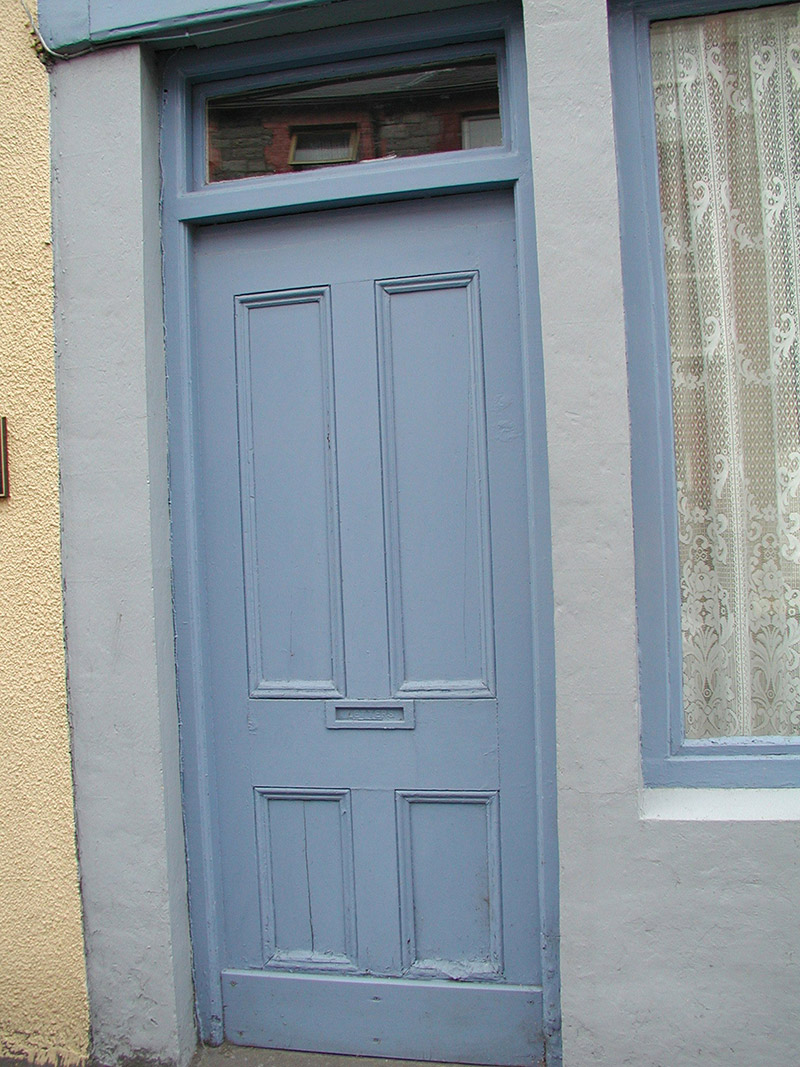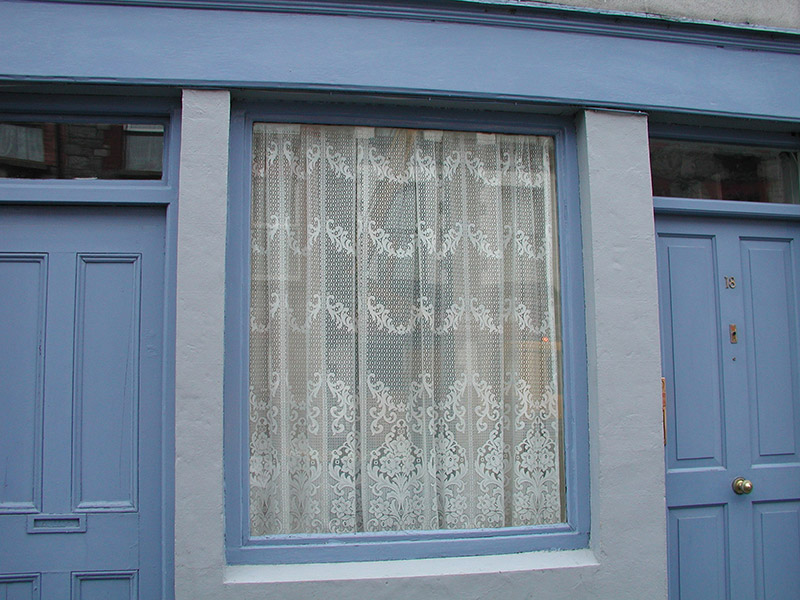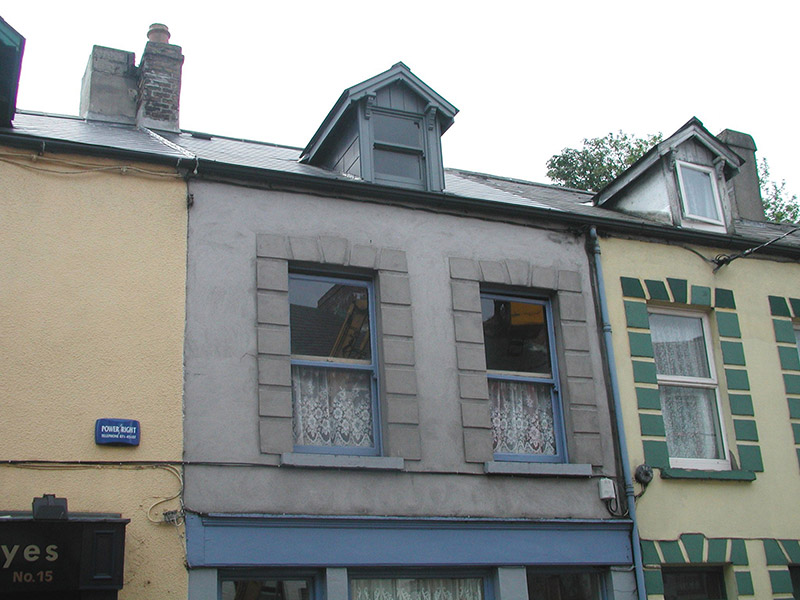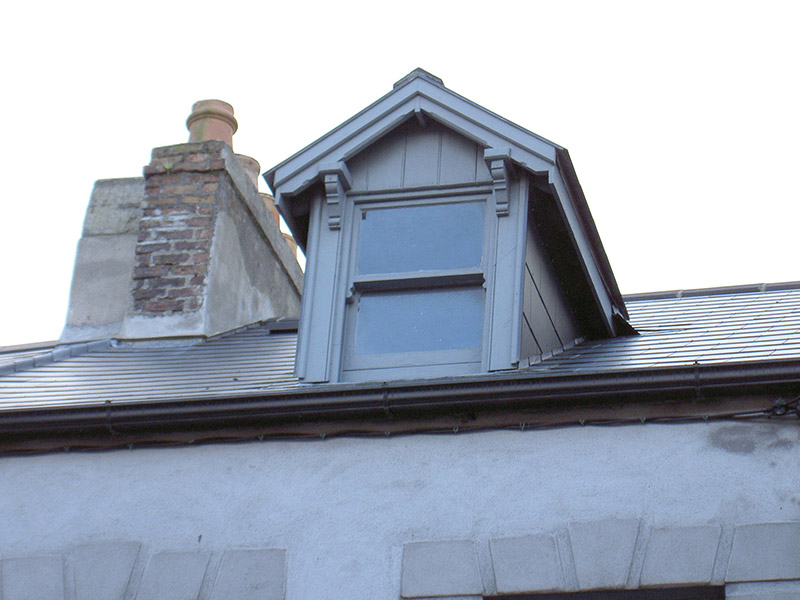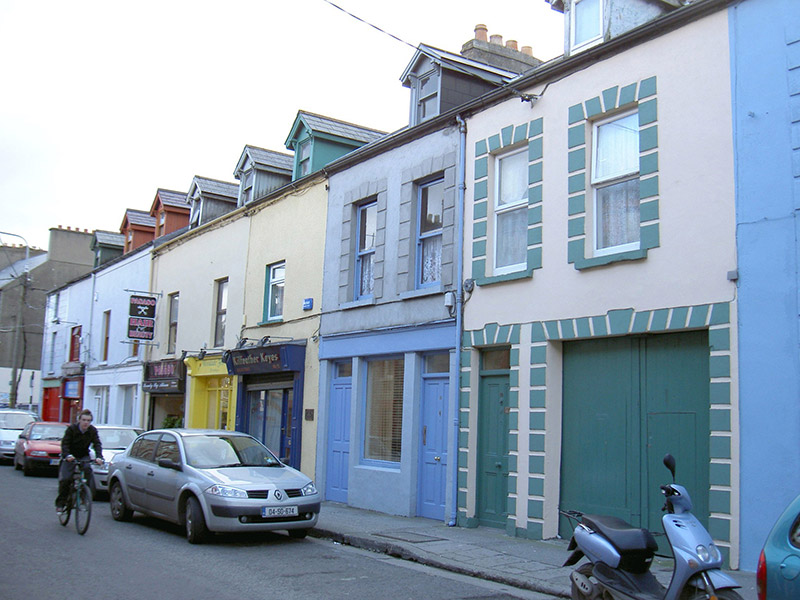Survey Data
Reg No
32007086
Rating
Regional
Categories of Special Interest
Architectural
Original Use
House
Historical Use
Shop/retail outlet
In Use As
House
Date
1890 - 1910
Coordinates
169013, 335822
Date Recorded
10/08/2004
Date Updated
--/--/--
Description
Terraced two-bay two-storey rendered house, built c. 1900, with dormer attic and timber shopfront. One of a row of similar properties. Now solely in residential use. Pitched artificial slate roof c. 2000, brick chimneystack, gabled dormer with painted timber barges carried on moulded brackets, moulded cast-iron rainwater goods. Unpainted smooth-rendered walling to first floor, painted render to ground floor. Square-headed window openings with unpainted channelled smooth render surrounds to first floor, painted masonry sills, painted timber one-over-one sash windows to first floor and attic. Centrally-located square-headed window opening to ground floor, painted timber fixed light shop display window, blank painted timber fascia board over. Square-headed door openings to east and west, plain overlights, painted timber four panel doors. Street-fronted.
Appraisal
This building is typical of many houses that were built in Irish towns and villages at the end of the nineteenth and beginning of the twentieth centuries, incorporating a retail premises with living accommodation above and accessed via two separate doors. It is enhanced by its original timber dormer window.
