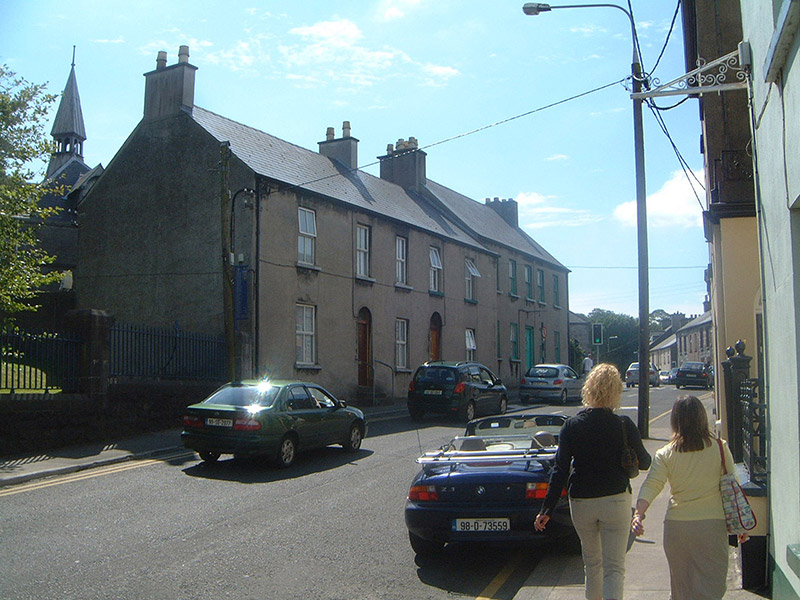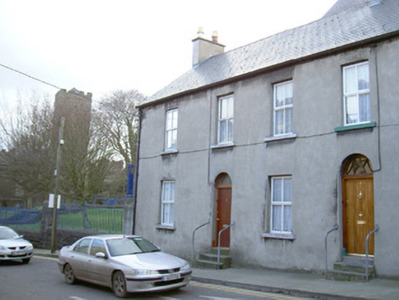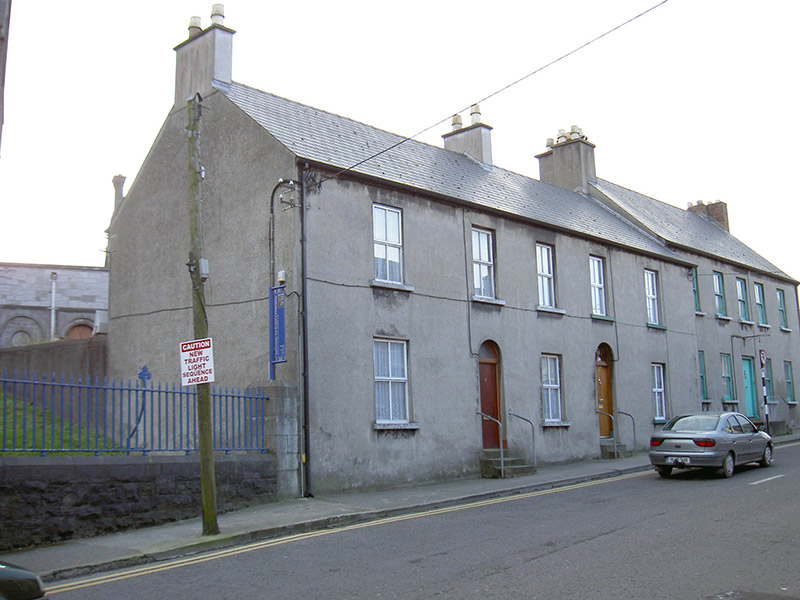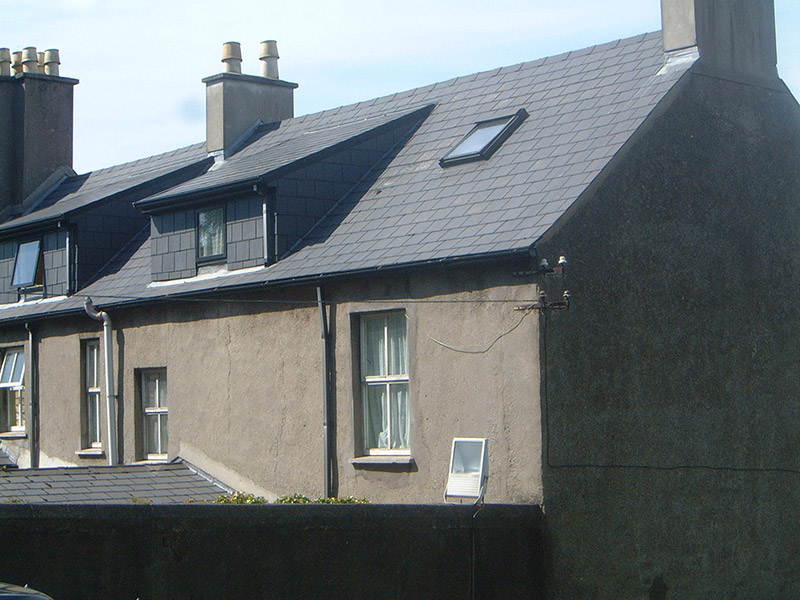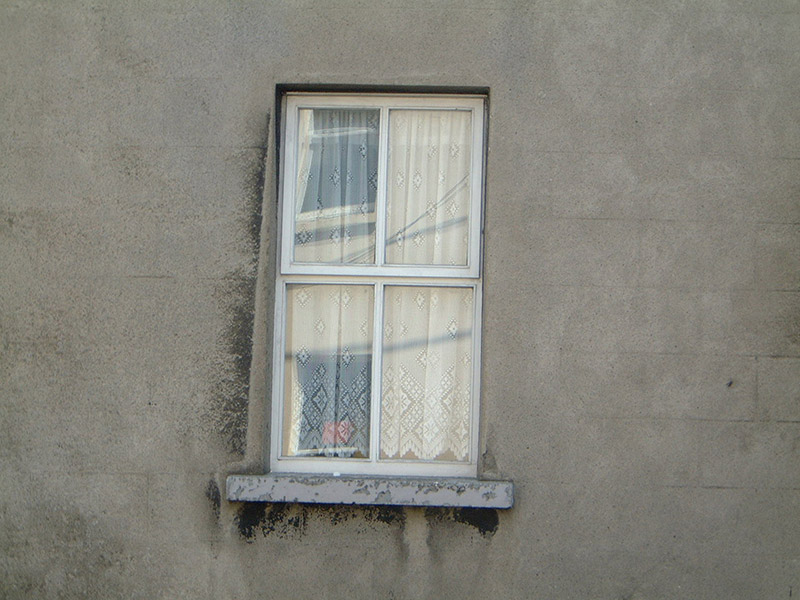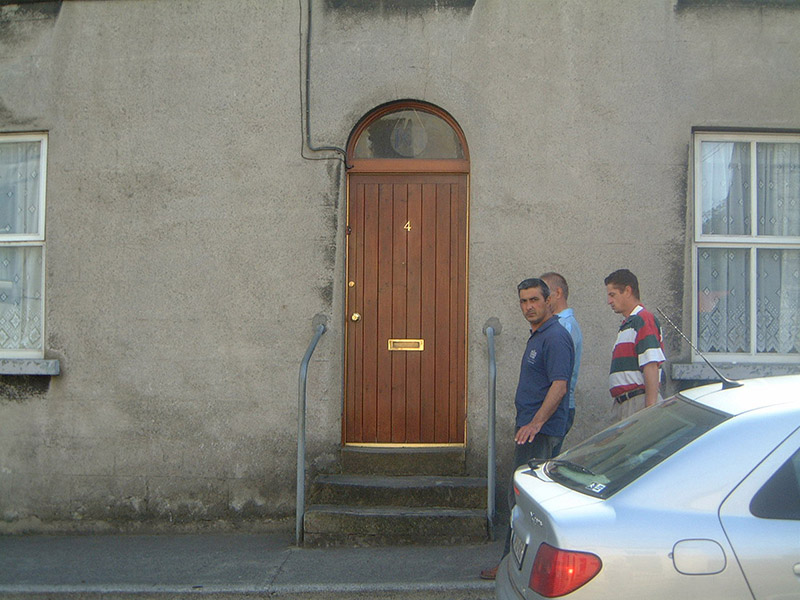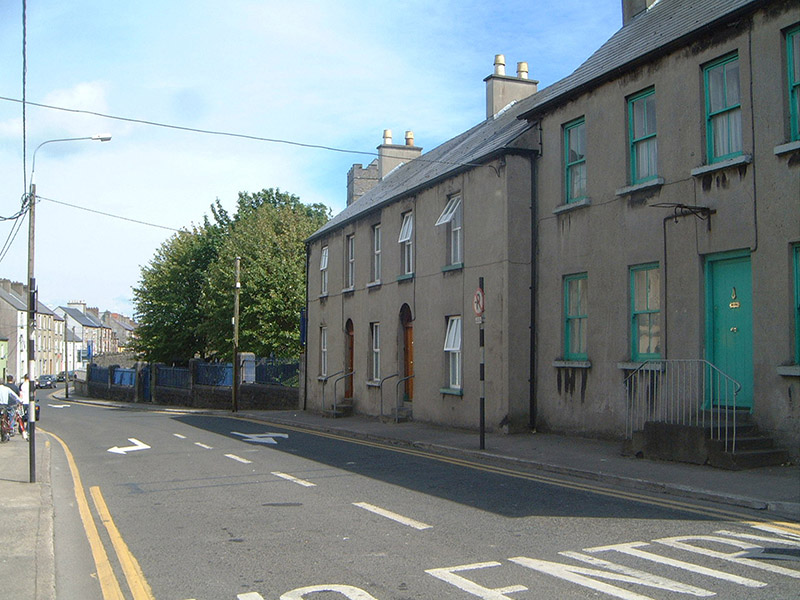Survey Data
Reg No
32007082
Rating
Regional
Categories of Special Interest
Architectural
Original Use
House
In Use As
House
Date
1860 - 1900
Coordinates
168849, 335807
Date Recorded
10/08/2004
Date Updated
--/--/--
Description
End-of-terrace three-bay two-storey rendered house, built c. 1880. One of a pair with adjoining property having two-bay elevation. Square-headed dormer attic and single-storey extension, possibly incorporating original return, added to rear c. 1995. Pitched artificial slate roof, unpainted smooth-rendered chimneystack, uPVC rainwater goods. Unpainted smooth- rendered ruled-and-lined walls. Square-headed window openings, painted stone sills, painted timber casements c. 1995. Round-headed door opening, set of three cut limestone steps to entrance, plain-glazed fanlight, hardwood vertically-sheeted door c. 1995. Street fronted with boundary walls and railings to grounds of Catholic Cathedral to east. Enclosed yard bounded by rubble masonry wall to rear and backing onto grounds of Cathedral.
Appraisal
This house forms an integral part of a group of three that closes the vista up John Street's south side. With the Roman Catholic Cathedral rising behind, the group represents typical late-nineteenth century building style and the simple facades, combined with balanced proportions, relate well to other buildings on the street.
