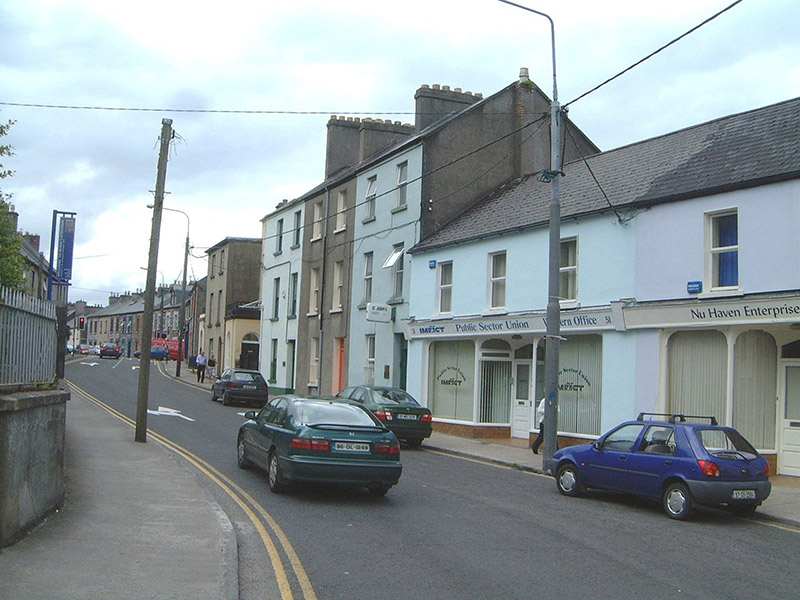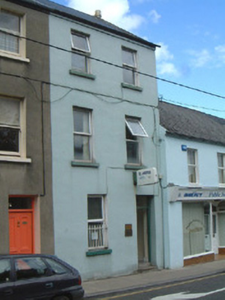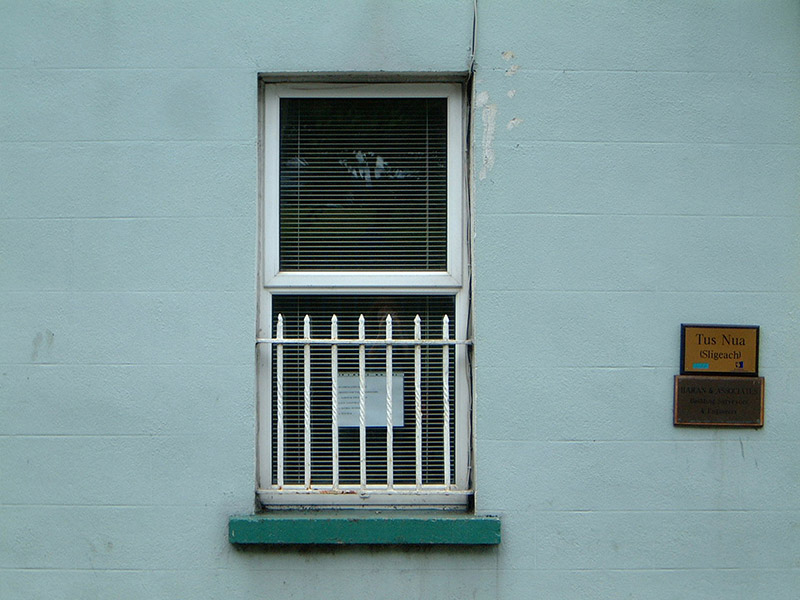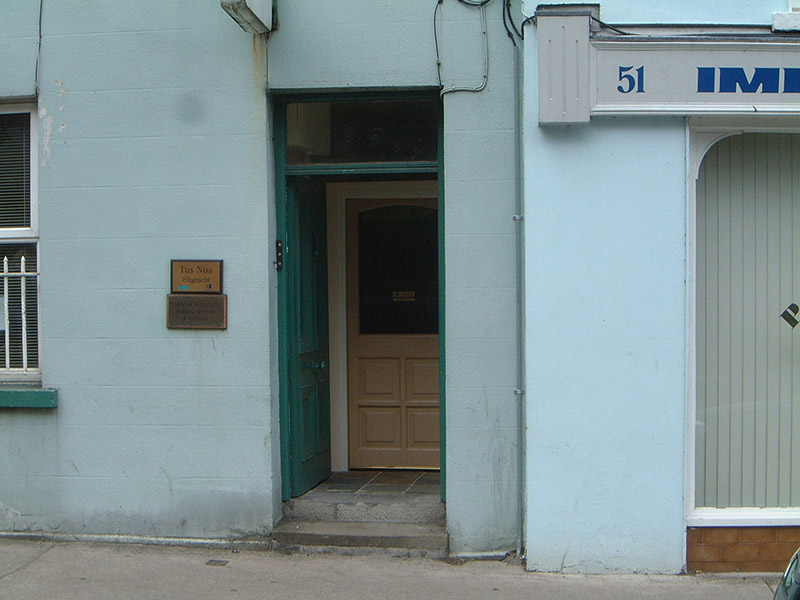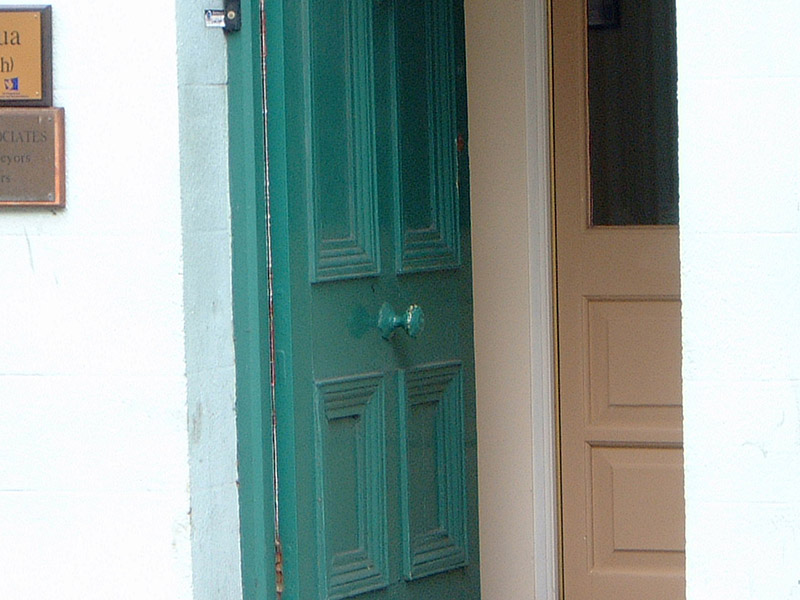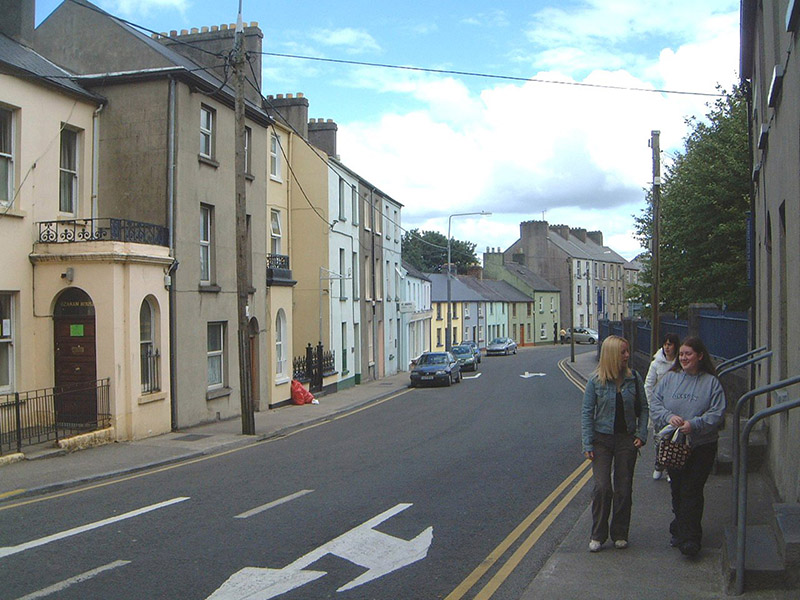Survey Data
Reg No
32007071
Rating
Regional
Categories of Special Interest
Architectural
Original Use
House
In Use As
Office
Date
1860 - 1880
Coordinates
168873, 335843
Date Recorded
09/08/2004
Date Updated
--/--/--
Description
End-of-terrace two-bay three-storey rendered house, built c. 1870. One of a group of three. Now in commercial use. Pitched artificial slate roof, unpainted rendered corbelled chimneystack, cast-iron gutters. Painted smooth-rendered ruled-and-lined walling. Square-headed window openings, painted stone sills, uPVC casement windows c. 1990, wrought-iron window guard to ground floor window. Square-headed door opening, painted original timber four-panel door with bolection mouldings, plain overlight, two limestone threshold steps. Street fronted and set back slightly from lower terrace to east.
Appraisal
This house, with its well-balanced proportions, forms part of a planned group of three, which constitute a well-defined unit within the streetscape. The fine timber door is a particularly attractive survival.
