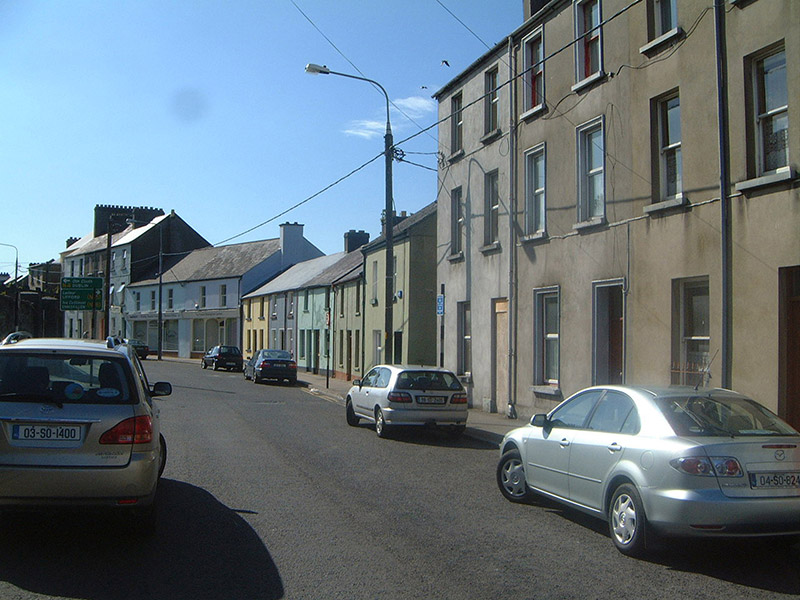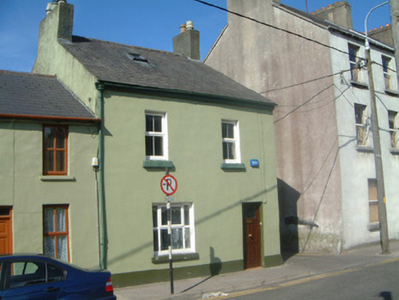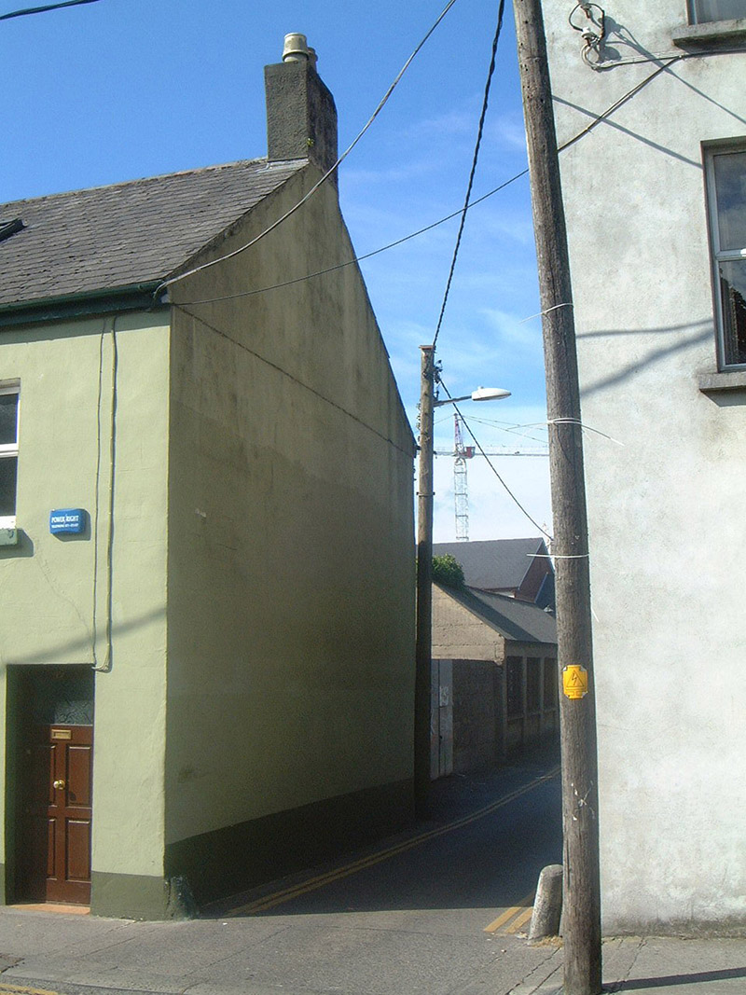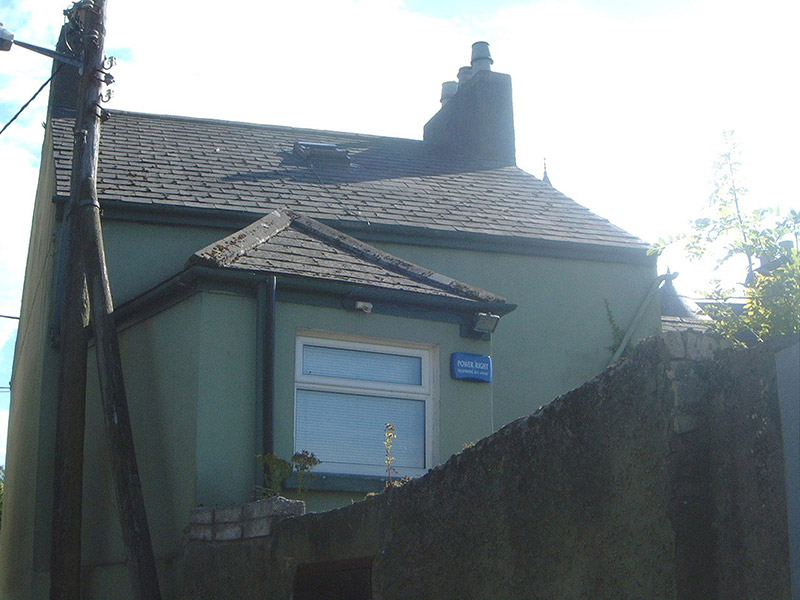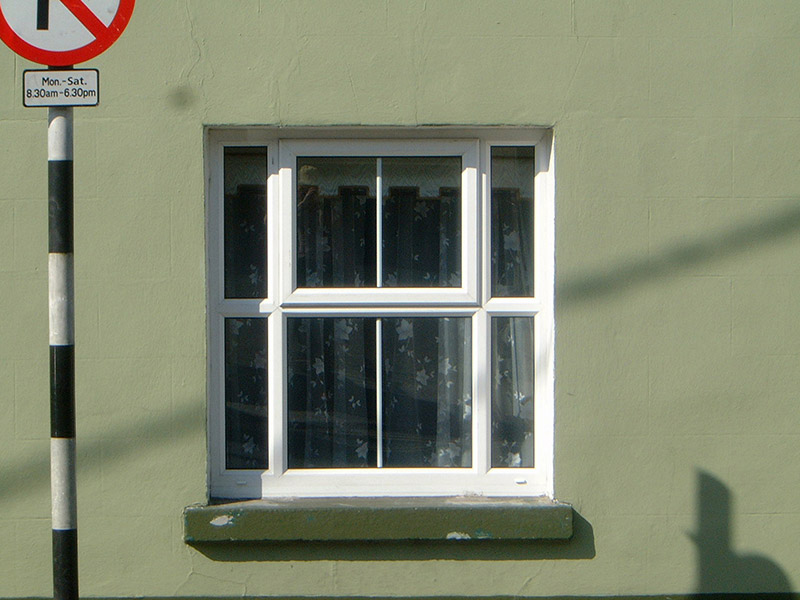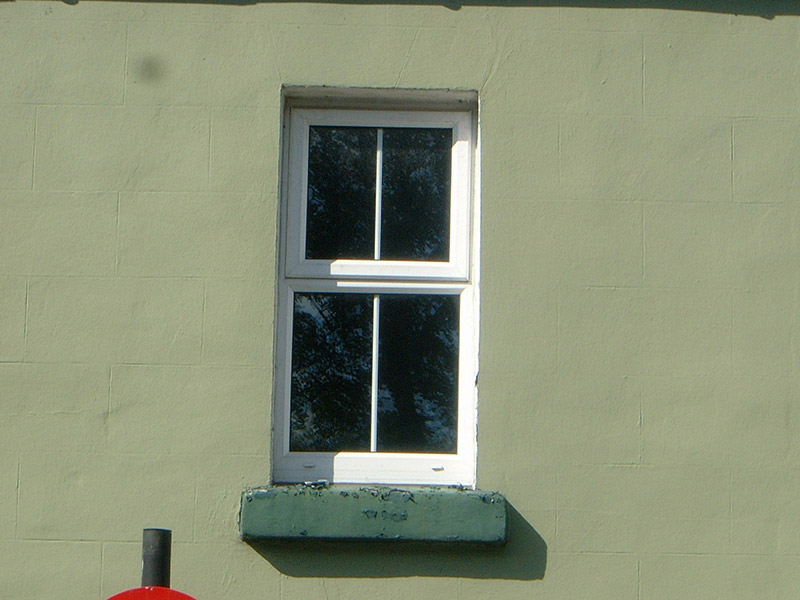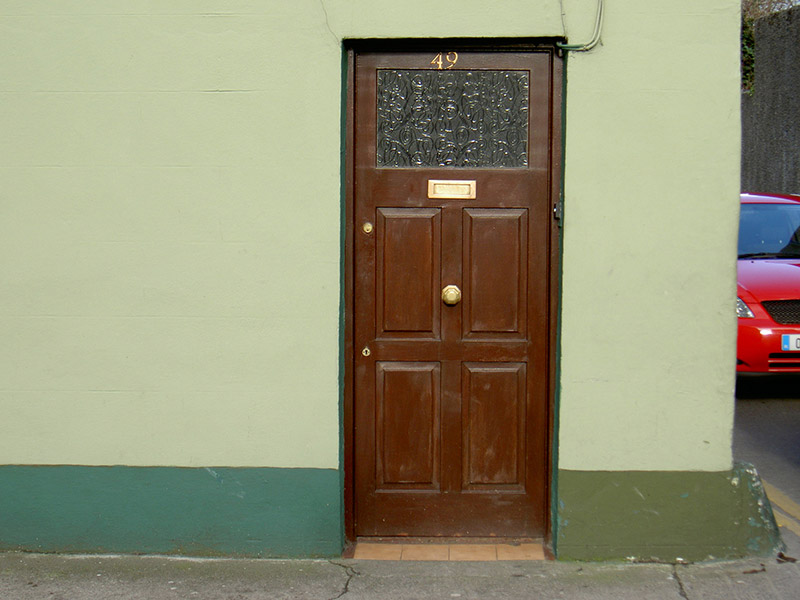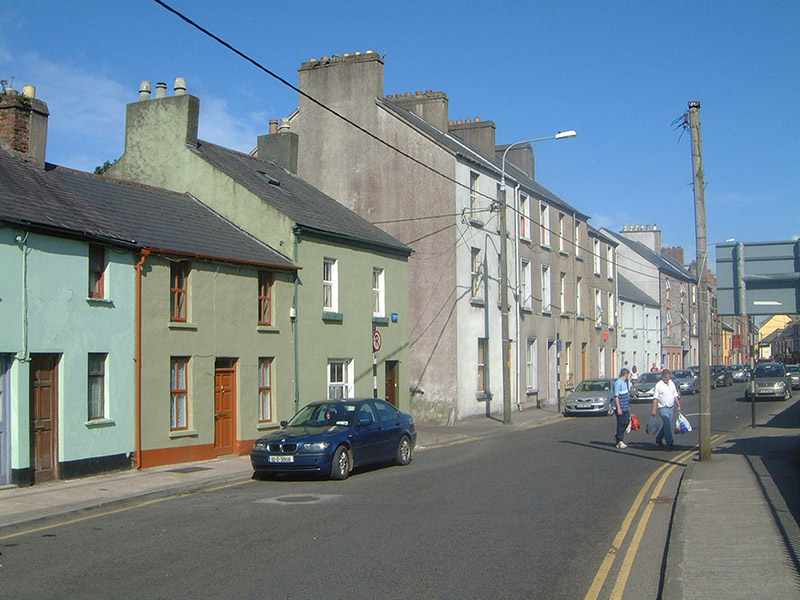Survey Data
Reg No
32007065
Rating
Regional
Categories of Special Interest
Architectural
Original Use
House
In Use As
House
Date
1840 - 1860
Coordinates
168921, 335848
Date Recorded
10/08/2004
Date Updated
--/--/--
Description
Attached two-bay two-storey rendered house, built c. 1850, with two-storey hipped roof return and enclosed yard to rear. Pitched artificial slate roof c. 1980, attic roof light to north and south slope, clay ridge tiles, rendered chimneystacks with clay pots, cast-iron rainwater goods. Painted smooth-rendered walls. Square-headed window openings, painted stone sills, uPVC casements c. 1990. Square-headed door opening, hardwood five-panel door with glazed top panel c. 1990. Street fronted building with higher ridge line than terrace to west, alleyway to east with conical stone carriage wheel fender on corner.
Appraisal
A good example of the simple vernacular building tradition. This house terminates a terrace to its immediate west and, being taller, is of particular importance to the streetscape, acting as a visual link between the roofline of the lower group and the three-storey terrace further to the west.
