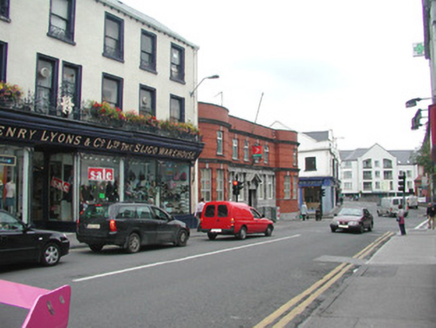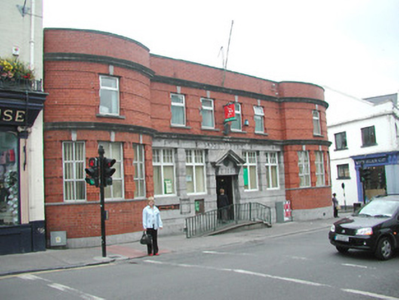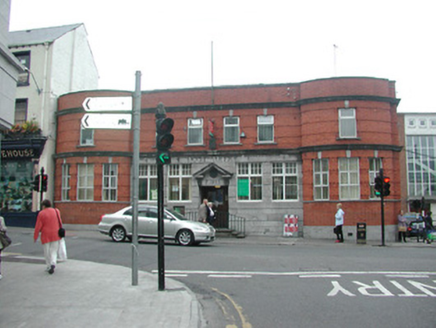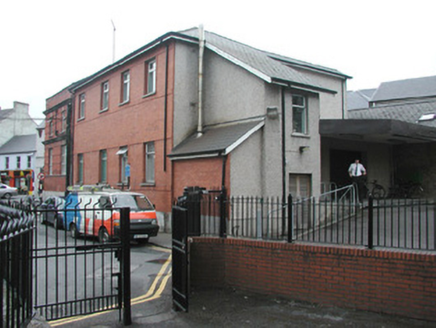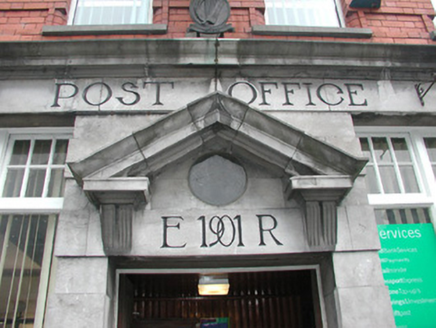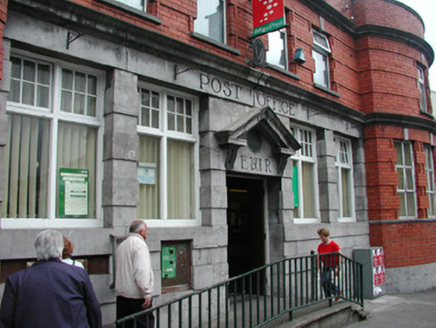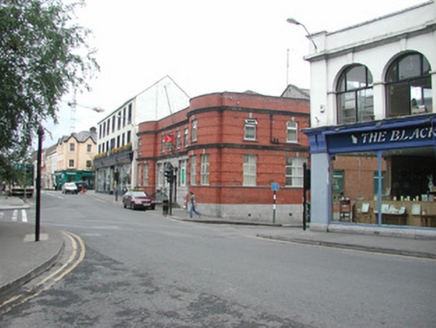Survey Data
Reg No
32007034
Rating
Regional
Categories of Special Interest
Architectural
Original Use
Post office
In Use As
Post office
Date
1900 - 1905
Coordinates
169067, 336056
Date Recorded
16/08/2004
Date Updated
--/--/--
Description
Detached six-bay by two-bay two-storey brick post office, built 1901. Four-bay two-storey extension to north (rear), c. 1995. Hipped artificial slate roof set behind parapet of main building, artificial ridge and hip tiles. Banded red brick walls and parapet, limestone parapet coping, three moulded stone string courses and central banded polished limestone ashlar frontage set between shallow, bow-fronted end bays, each on flush limestone ashlar plinth. Square-headed window openings with brick voussoirs and stone keystones, stone sills to first floor windows, replacement uPVC casements, c. 1995, to first floor, replacement metal casement, c. 1995, to ground floor with four original painted timber casements, each with two six-pane inward-opening bottom-hung casements over two plain-glazed lights. Square-headed main entrance door opening with broken pediment above on pair of fluted consoles, inscriptions read ' Post Office' and E 1901 R'. Pair of double-panelled folding varnished doors approached by ramp and steps with painted steel railings. Street fronted and corner-sited on slope down to Garavogue, macadam courtyard area to rear.
Appraisal
This purpose built post office sits on a prominent site facing the end of O'Connell Street. The handsome red brick and ashlar limestone exterior is an Edwardian departure from the earlier palatte of smooth render. The ashlar work to the south elevation is of very fine quality.
