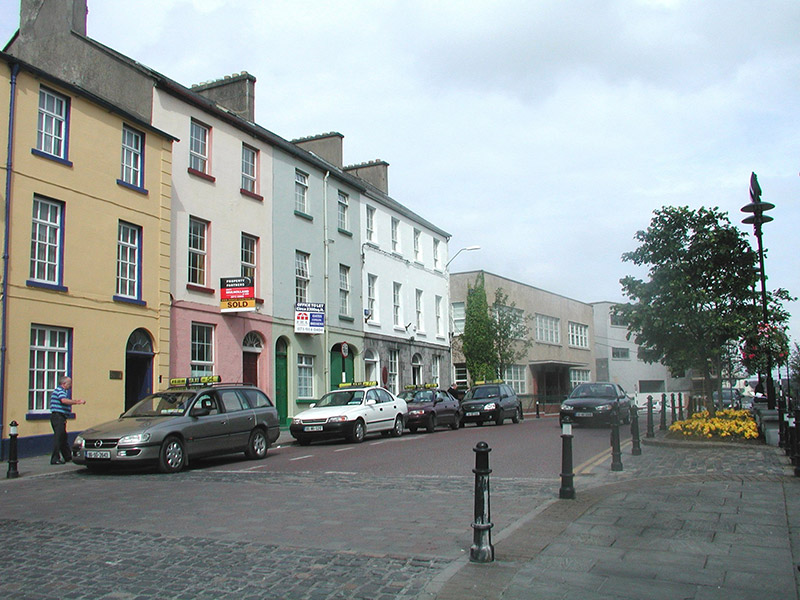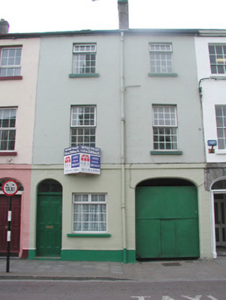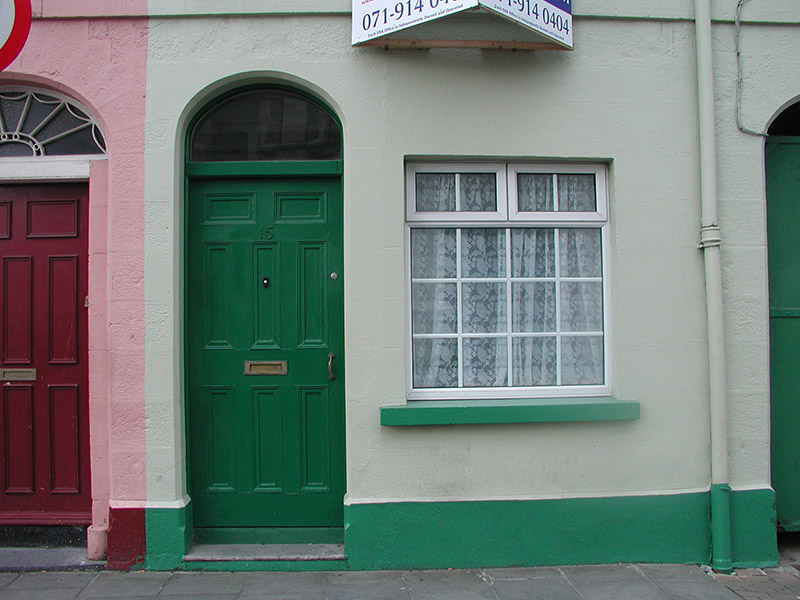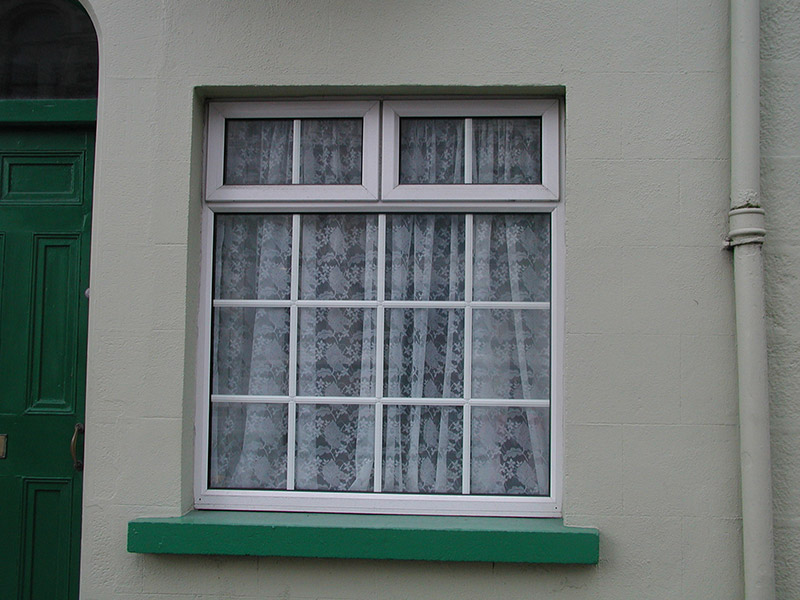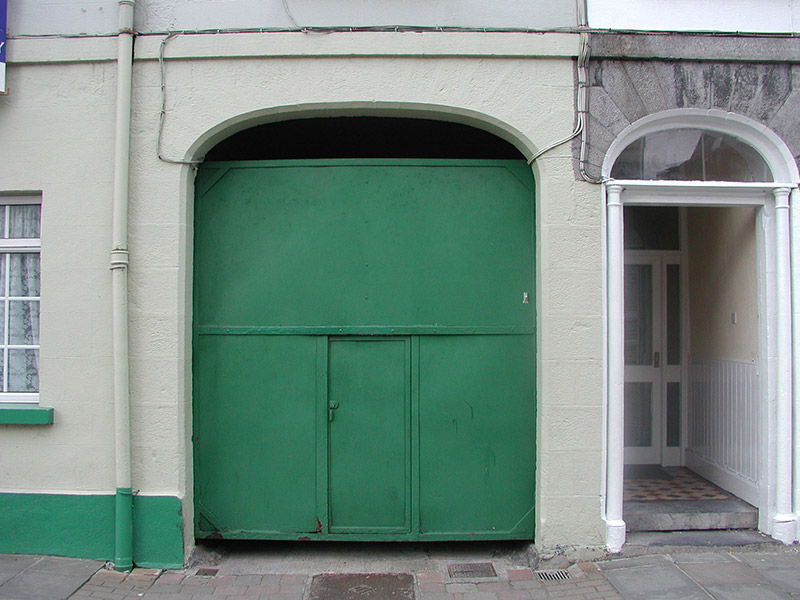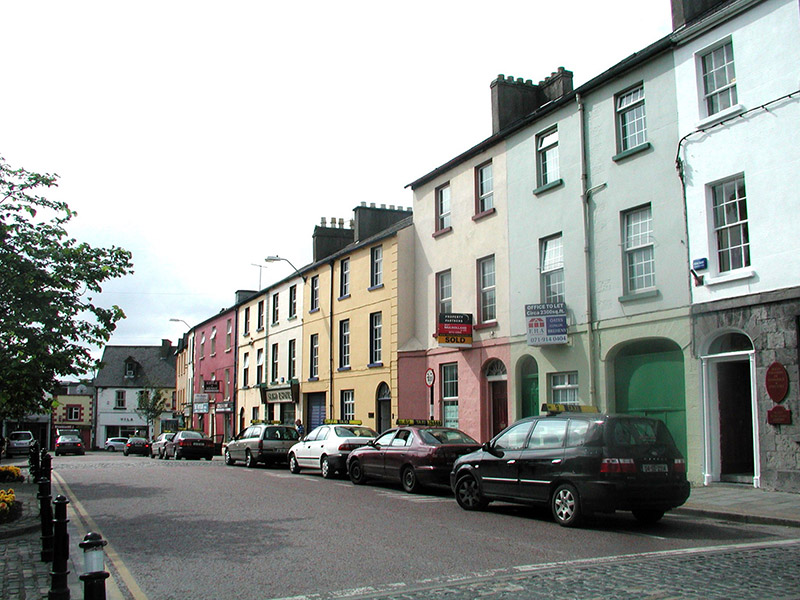Survey Data
Reg No
32007025
Rating
Regional
Categories of Special Interest
Architectural
Original Use
House
In Use As
Office
Date
1820 - 1840
Coordinates
168996, 336100
Date Recorded
05/08/2004
Date Updated
--/--/--
Description
Terraced two-bay three-storey rendered former house, built c.1830, with integral carriage arch to north. Now in commercial use. Pitched artificial slate roof, c. 1980, velux window, c. 1980, unpainted rendered centrally-located chimneystack, cast-iron rainwater goods. Painted rendered ruled-and-lined rendered walls, painted stone surround to carriage arch, painted stone sill course at first floor, quoins partially visible. Square-headed window openings with painted stone sills, uPVC casement windows, c. 1990. Ground floor window opening altered c. 1970. Semi-circular-headed door opening with plain fanlight over painted timber eight-panel door. Elliptical-headed carriage arch, painted stone surround, painted metal gate incorporating wicket gate. Street fronted and located opposite Town Hall.
Appraisal
This house is of particular interest due to the clues evident in its front elevation which hint at the notion that the north bay was once part of number 16. The location of the chimneystack at the centre of the ridge also suggest this alteration. The narrow entrance door and wide carriage arch add to the character of the terrace and its important location opposite the Town Hall. What appears to be the original panelled entrance door survives.
