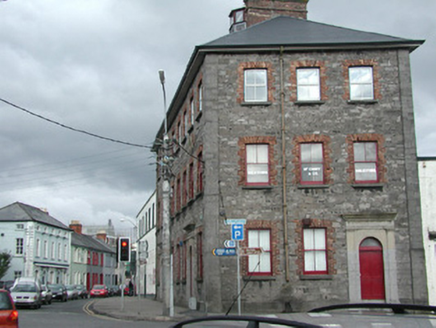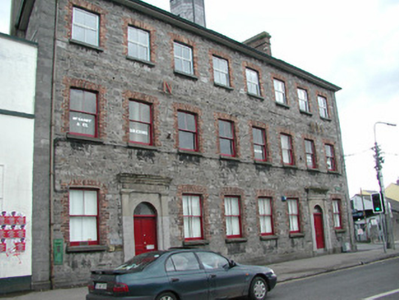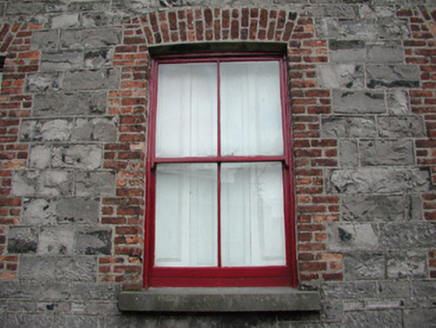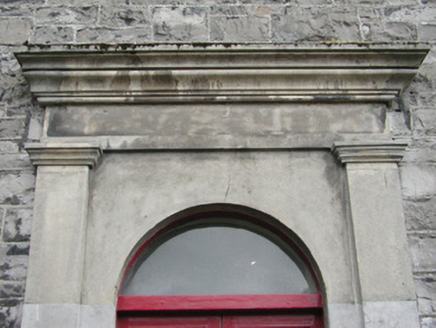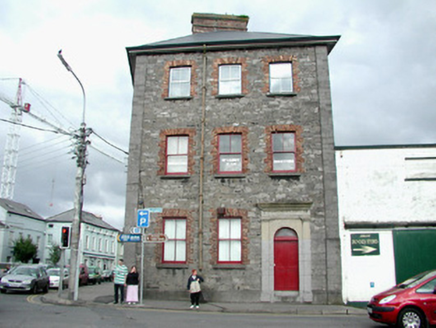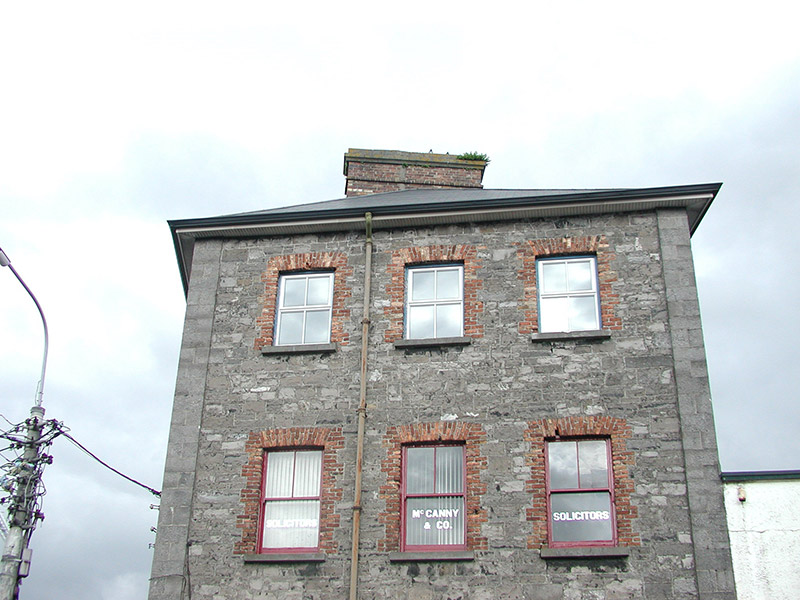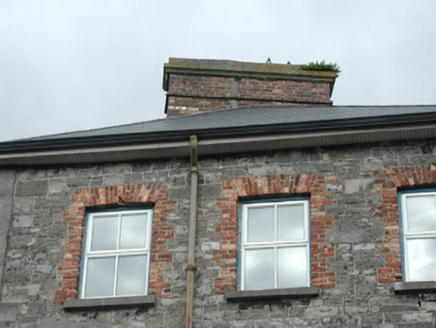Survey Data
Reg No
32007012
Rating
Regional
Categories of Special Interest
Architectural
Original Use
Office
In Use As
Office
Date
1860 - 1900
Coordinates
168804, 336016
Date Recorded
06/08/2004
Date Updated
--/--/--
Description
Attached corner-sited eight-bay by three-bay three-storey stone commercial building, built c. 1880. Now in use as solicitors offices. Hipped artificial slate roof c. 2000, clay ridge and hip tiles, red brick chimneystacks with ashlar stone corbels, moulded metal gutters on projecting eaves with sheeted soffit, cast-iron dowpipes, octagonal lantern centrally located on ridge with fishscale vertical slate cladding below uPVC glazing and cupola roof. Coursed rubble limestone walls, ashlar quoins, tooled limestone plinth. Square-headed window openings, stone sills, red brick dressings, aluminium casement windows to second floor c.2000, painted two-over-two timber, vertically sub-divided, sash windows to ground floor, and two-over-one to first floor. Two semi-circular-headed moulded render doorcases to east and west sides of north elevation and one to south side of west elevation each with unpainted plain flanking pilasters supporting flat entablatures. Each door opening contains painted timber panelled doors with plain-glazed overlights c.1995. Street fronted on both elevations.
Appraisal
This commanding corner-sited building with its unusual lookout tower on the roof, stands at a busy road junction and is a positive and distinctive addition to the streetscape. The appearance of the building is enhanced by the surviving sash windows, door surrounds and masonry walling which is an interesting variation on the surrounding materials. The building was once owned by William Pollexfen, maternal grandfather of W. B. Yeats, and was the offices of the family firm, the Pollexfen Shipping Line. It is believed that Mr. William Pollexfen was able to observe his ships entering and leaving nearby Sligo harbour from the rooftop lookout.
