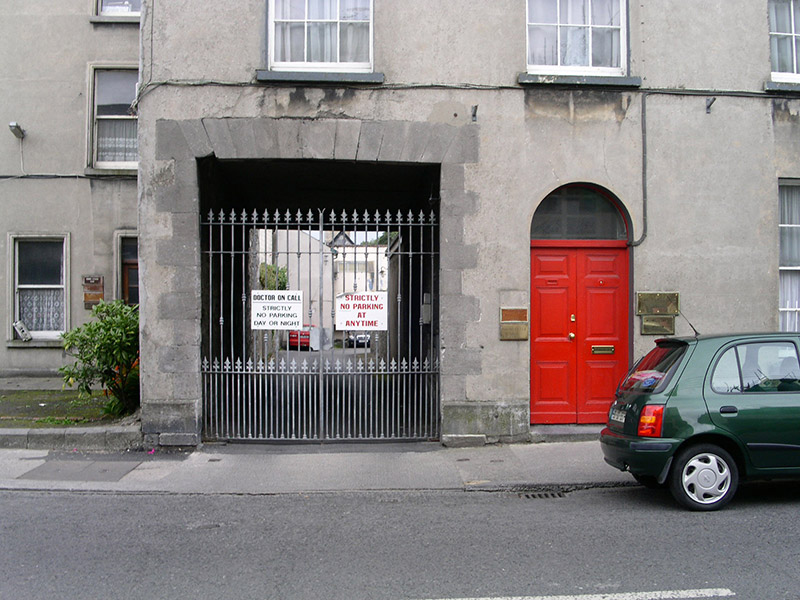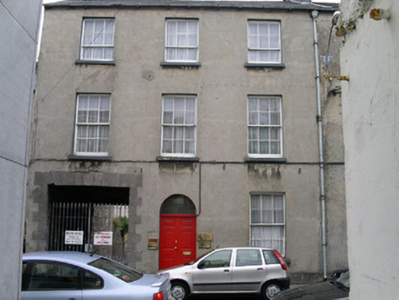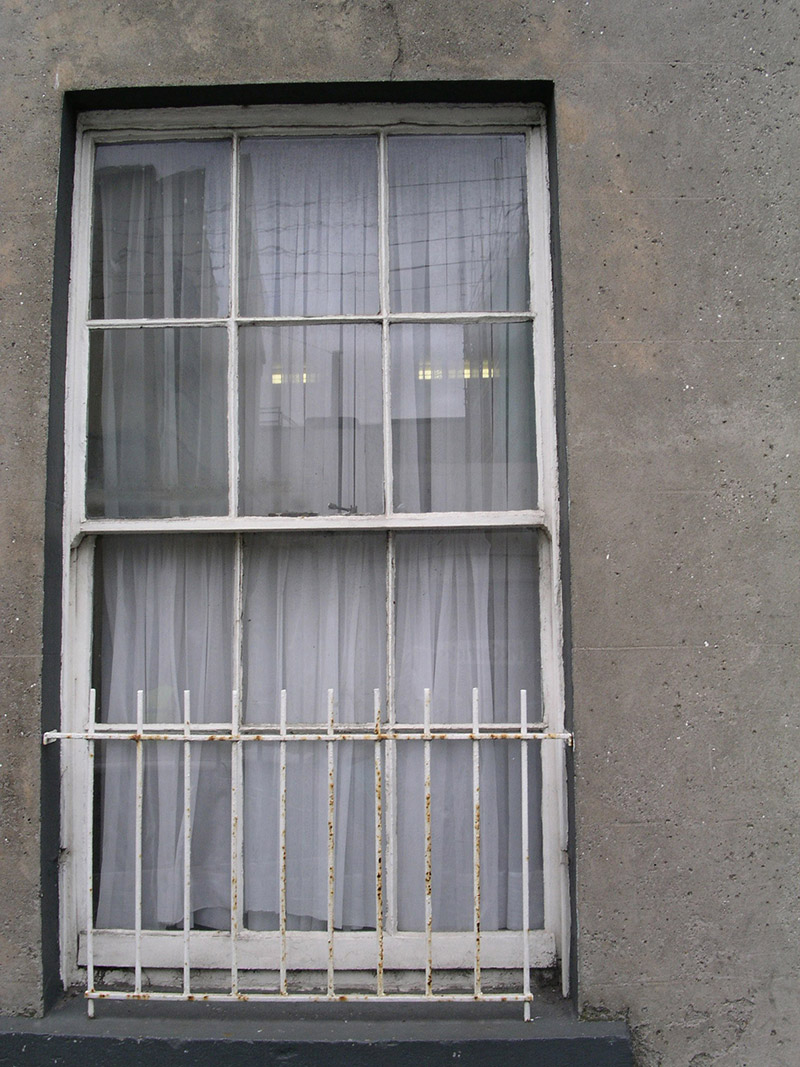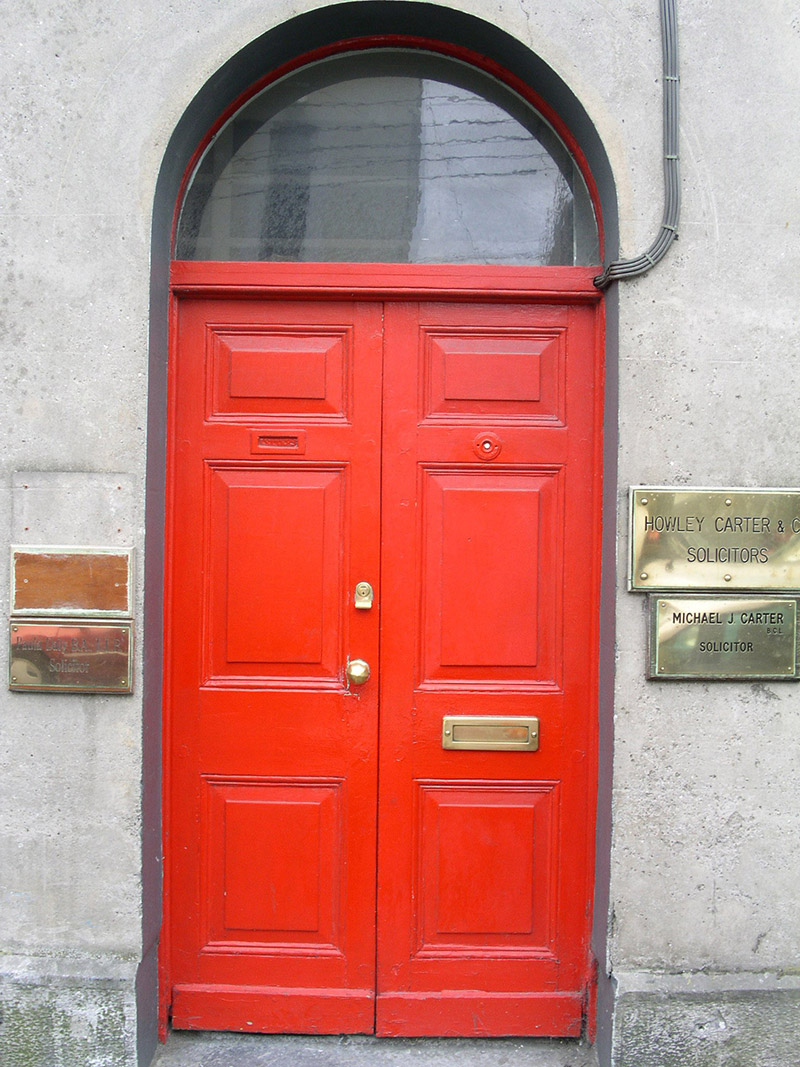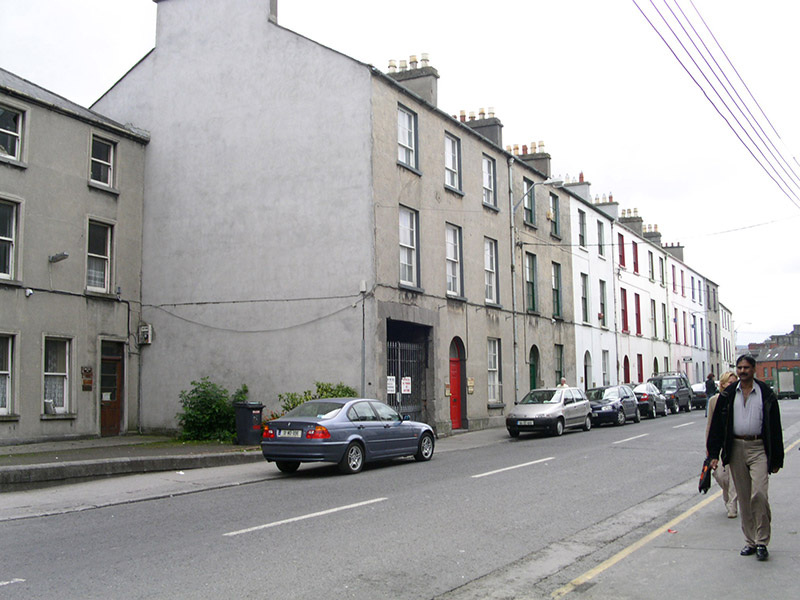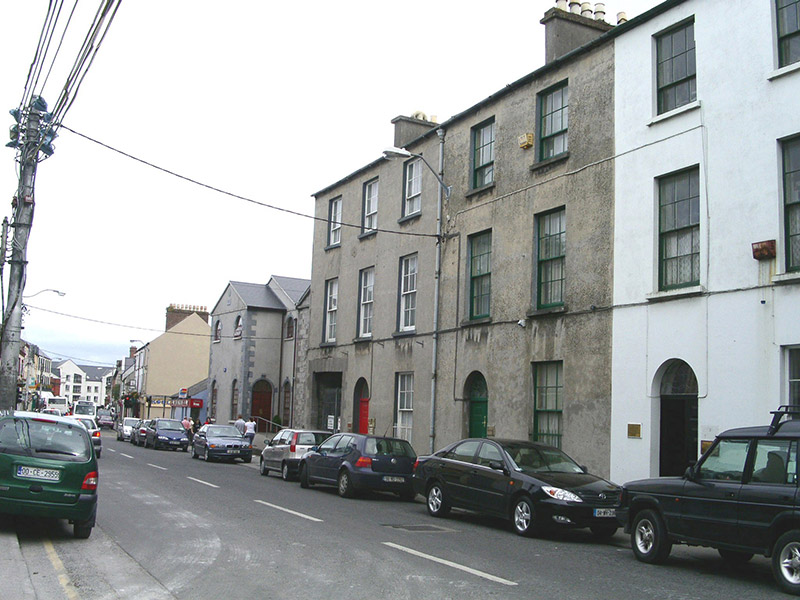Survey Data
Reg No
32007004
Rating
Regional
Categories of Special Interest
Architectural
Original Use
House
In Use As
Office
Date
1820 - 1840
Coordinates
168906, 336031
Date Recorded
03/08/2004
Date Updated
--/--/--
Description
End-of-terrace three-bay three-storey rendered house, built c. 1830, with square-headed integral carriage arch to east. Now in use as offices. Pitched artificial slate roof, unpainted rendered chimneystack, half-round metal gutter with cast-iron downpipe and hopper. Unpainted ruled-and-lined rendered walls with stone plinth. Square-headed window openings, painted reveals, painted stone sills, six-over-six painted timber sashes to ground and first floors, six-over-three to upper floor. Wrought iron sill guard to ground floor window. Semi-circular-headed entrance door opening over painted timber double panelled doors each with three raised-and-fielded panels, plain-glazed fanlight over. Square-headed carriage entrance with stone voussoirs and stone block-and-start surround, replacement metal gate, c. 2000, leading to rear yard. Street fronted.
Appraisal
This substantial nineteenth century property forms part of a terrace. Now in commercial use, the property retains original features including the sash windows, entrance door and stone surround to the carriageway.
