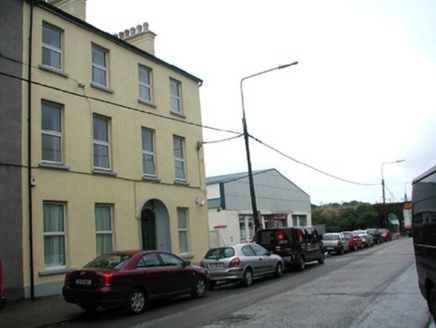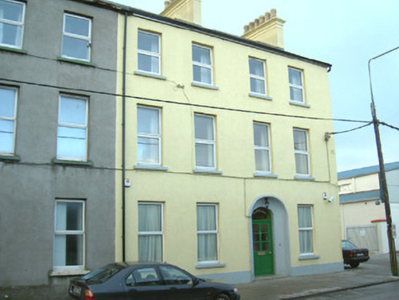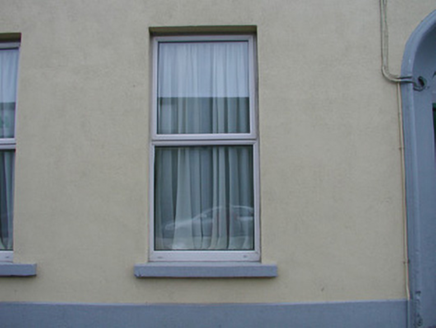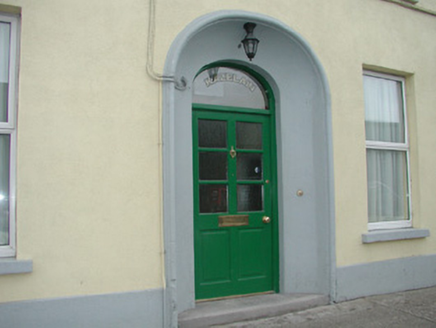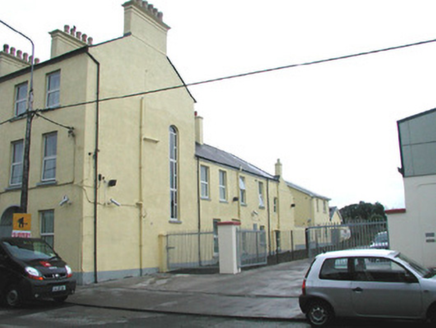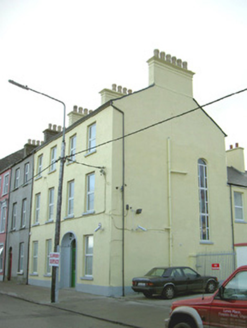Survey Data
Reg No
32006046
Rating
Regional
Categories of Special Interest
Architectural
Original Use
House
In Use As
House
Date
1840 - 1860
Coordinates
168655, 336239
Date Recorded
13/08/2004
Date Updated
--/--/--
Description
End-of-terrace four-bay three-storey rendered house, built c. 1850. Possibly originally two two-bay houses, various extensions to rear (south). Pitched artificial slate roof, painted smooth-rendered corbelled chimneystacks with yellow clay octagonal pots, moulded uPVC rainwater goods c. 1990. Painted smooth-rendered ruled-and-lined walls. Square-headed window openings, painted masonry sills, uPVC windows c. 1990. Round-headed stairwell window on west gable, painted masonry sill, uPVC window. Elliptical-headed door opening, moulded rendered concave surround, plain-glazed fanlight, painted timber panelled and glazed door c. 2000, single stone step to threshold. Street fronted with mild steel gate mounted on free-standing smooth-rendered pier to gable leading to rear.
Appraisal
This large terraced house is located in a largely industrial area of Sligo and imparts a significant architectural note to the unprepossessing surroundings.
