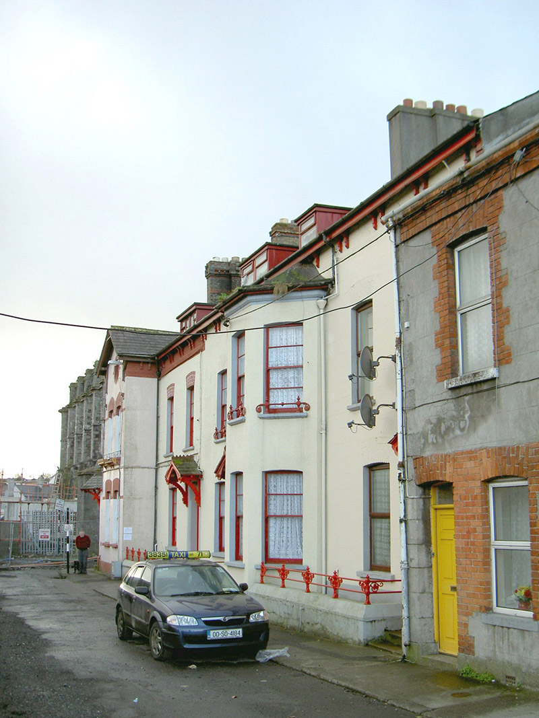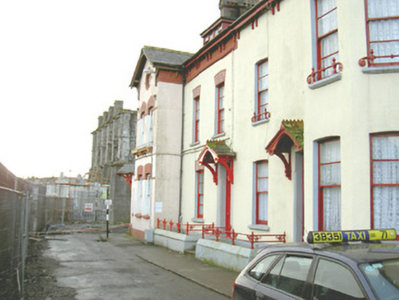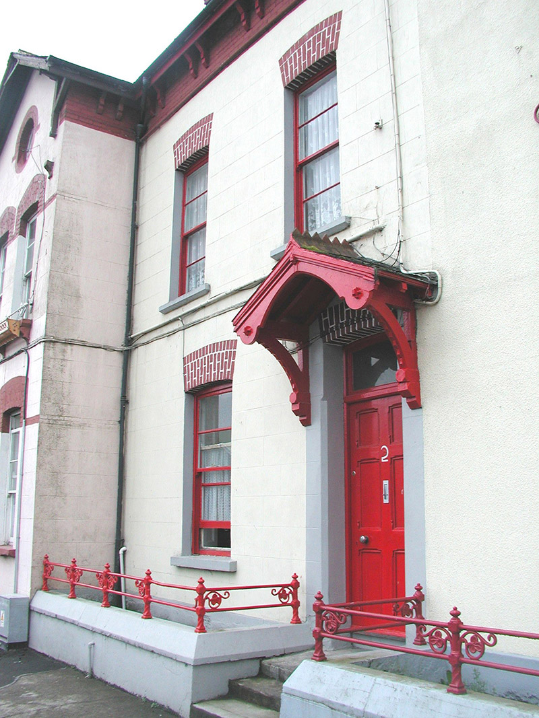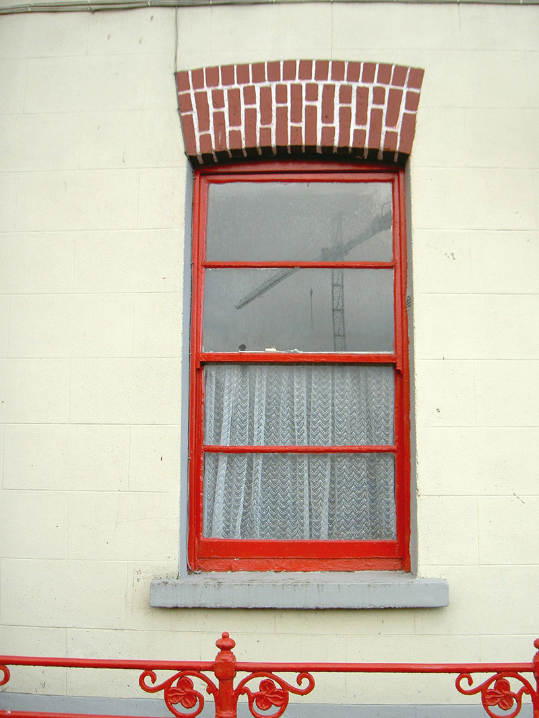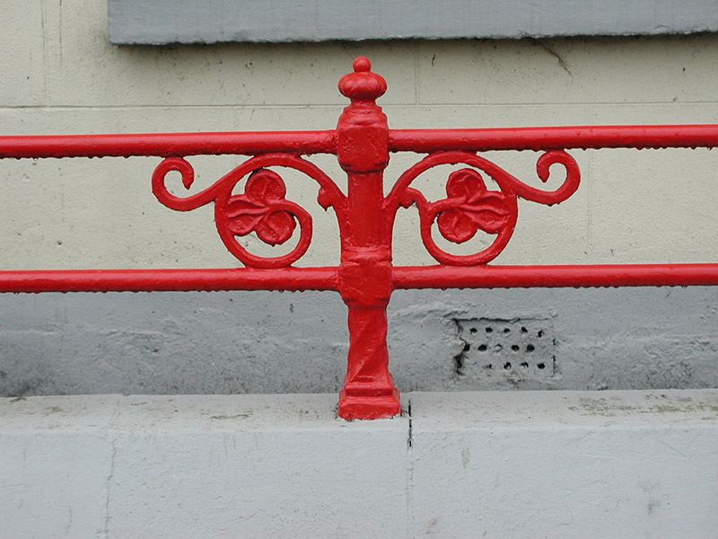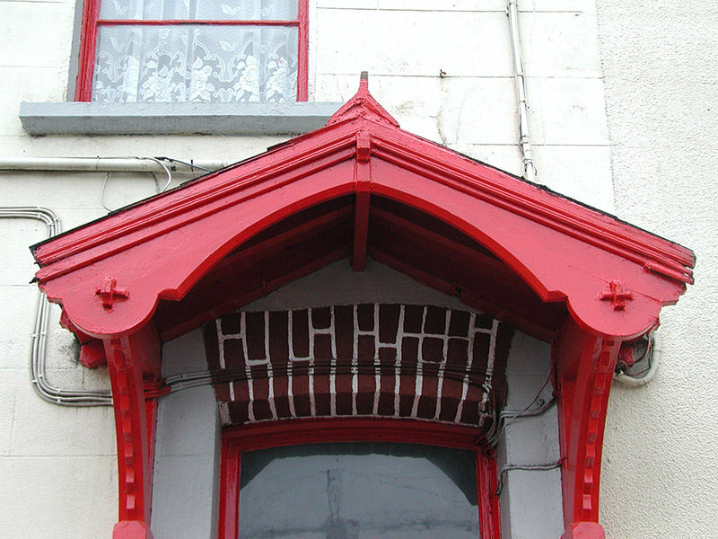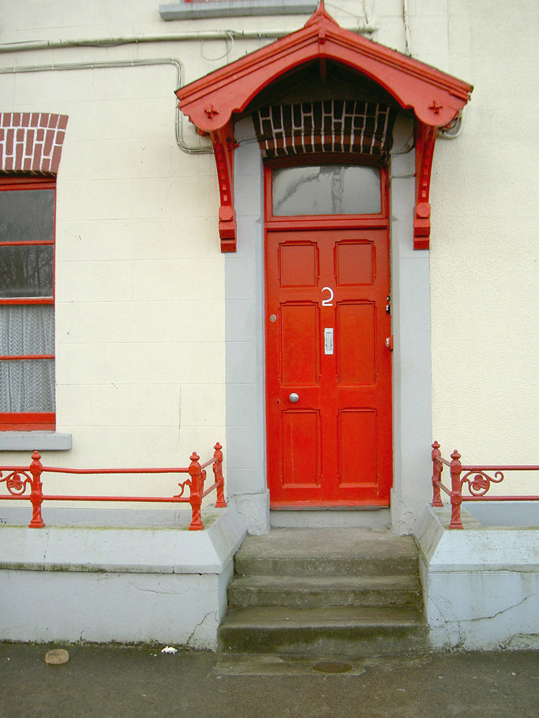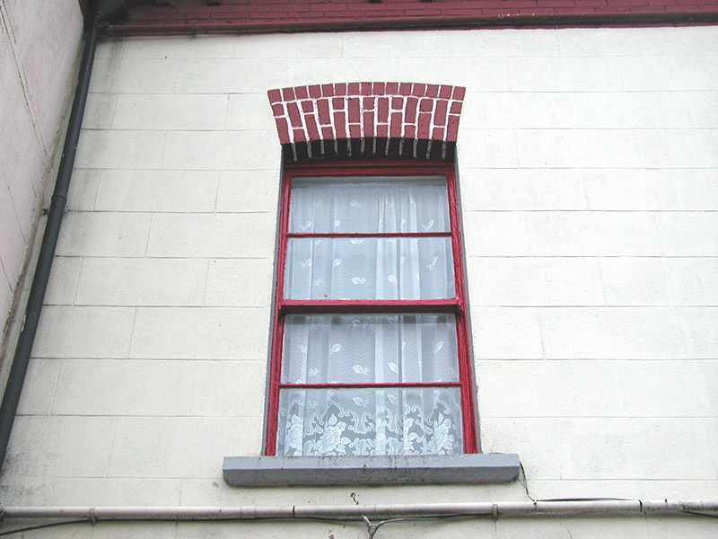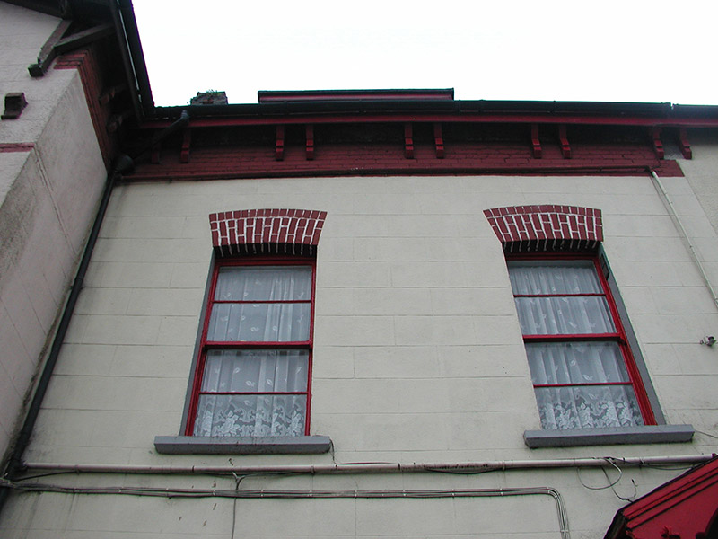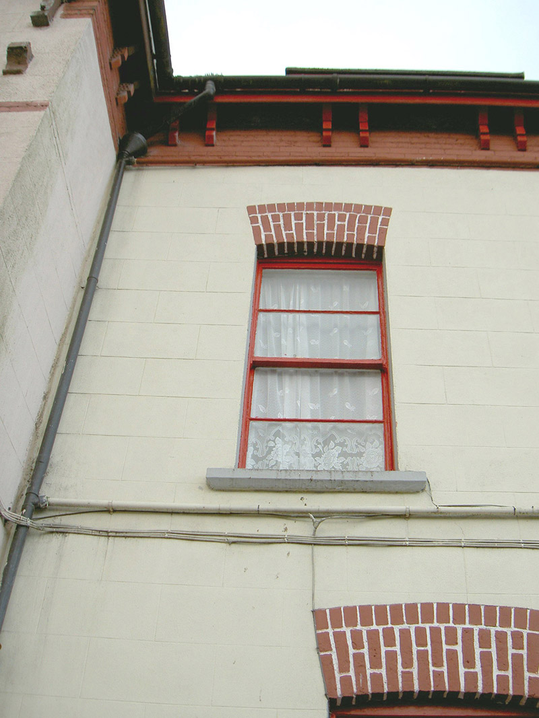Survey Data
Reg No
32006039
Rating
Regional
Categories of Special Interest
Architectural, Artistic
Original Use
House
In Use As
House
Date
1850 - 1870
Coordinates
168709, 336096
Date Recorded
13/08/2004
Date Updated
--/--/--
Description
Terraced two-bay two-storey with attic smooth-rendered house, built c. 1860. One of a group of four. Pitched slate roof, clay crested ridge tiles, red brick corbelled chimneystack, cast-iron half-round gutters on painted timber projecting eaves fascia on paired timber corbels. Painted ruled-and-lined smooth-rendered walls on projecting plinth. Painted timber casement window to flat-roofed dormer. Segmental-headed window openings to ground and first floors, painted brick arches, painted stone sills, painted timber two-over-two sash windows. Segmental-headed door opening with chamfered reveals, painted brick arch, painted timber struck-moulded six-panel door, plain-glazed fanlight, decorative painted timber gabled bracketted canopy with slate roof and clay ridge cresting. Three stone steps to street. House set back slightly from street. Front paved area bounded by decorative painted cast-iron railings on painted stone plinth wall.
Appraisal
This decorative house is part of a distinctive group which lend contrast, variety and appeal to the street. Original roof trims, windows, canopied entrance and details such as the railings all contribute to the appeal.
