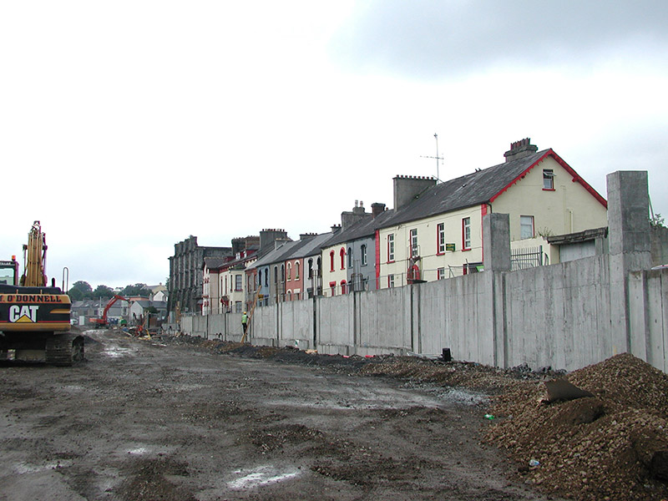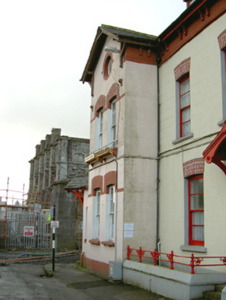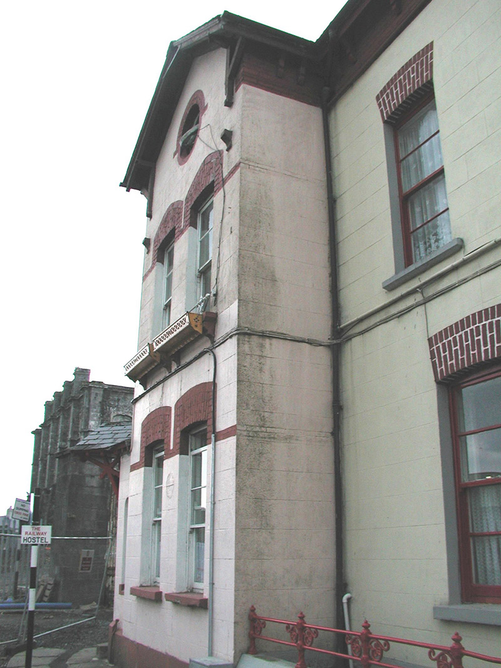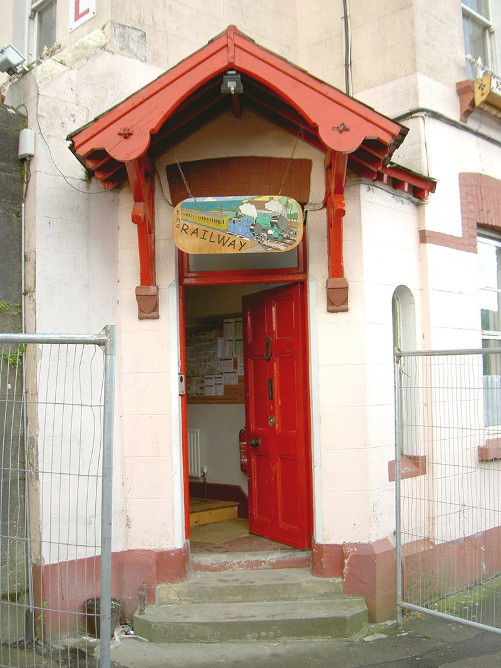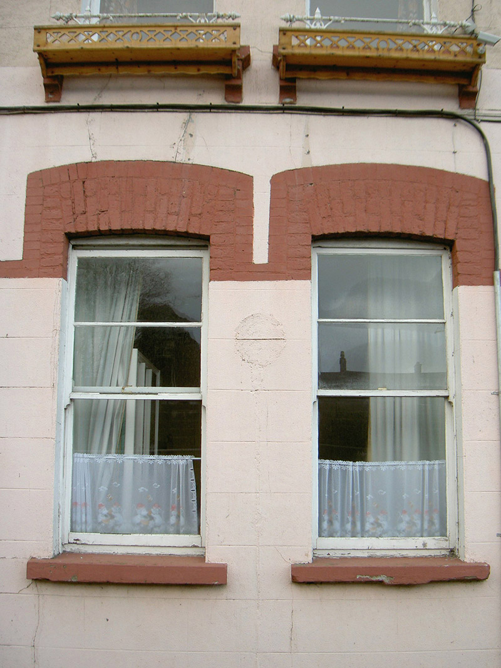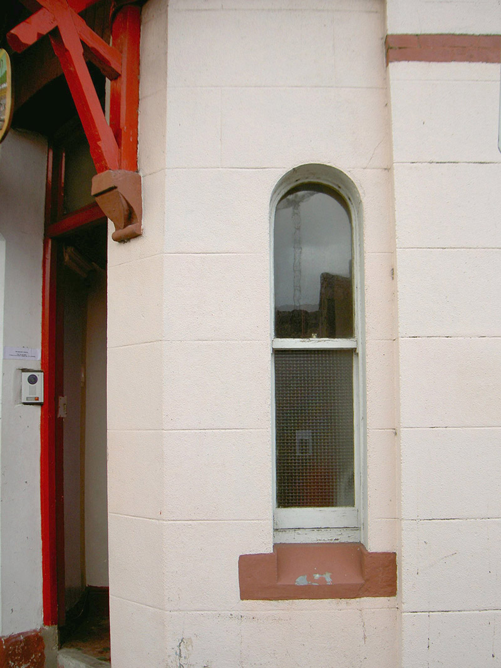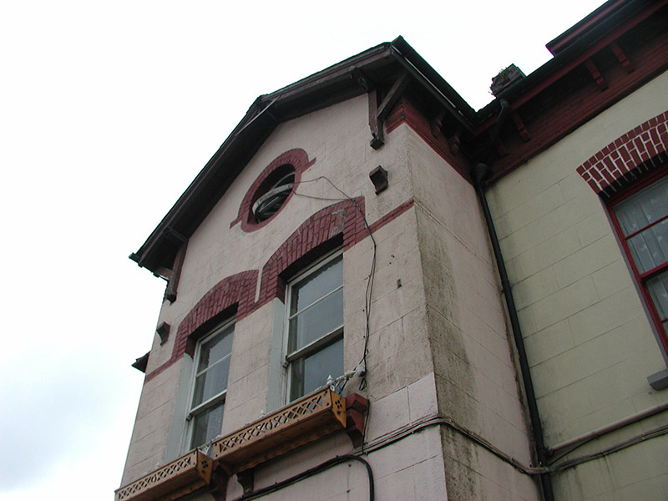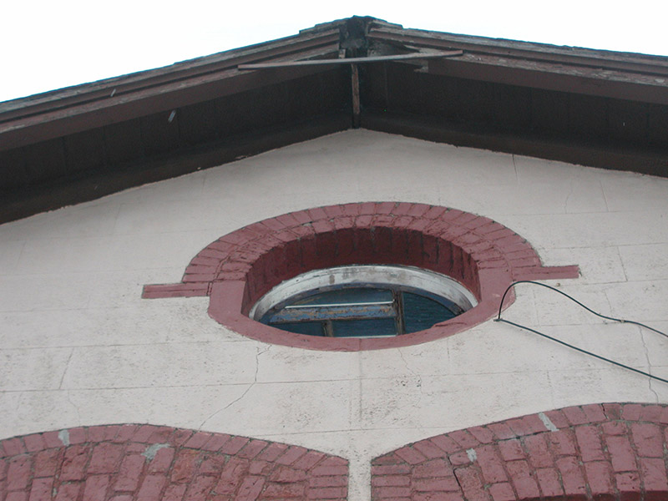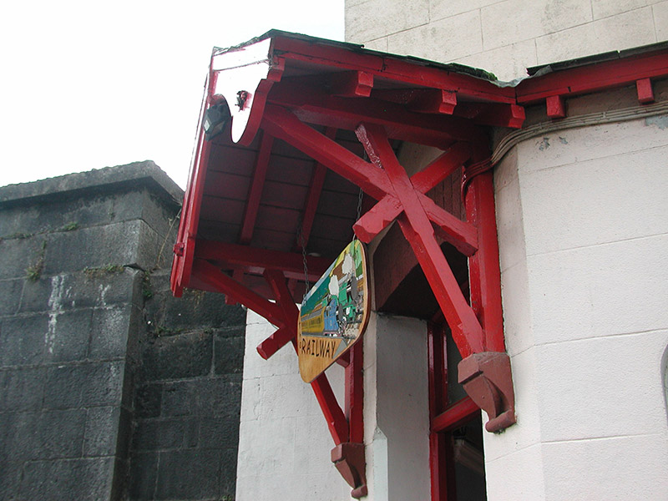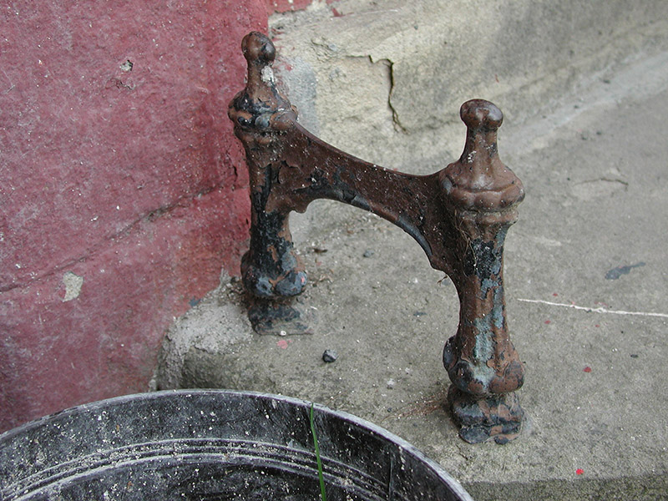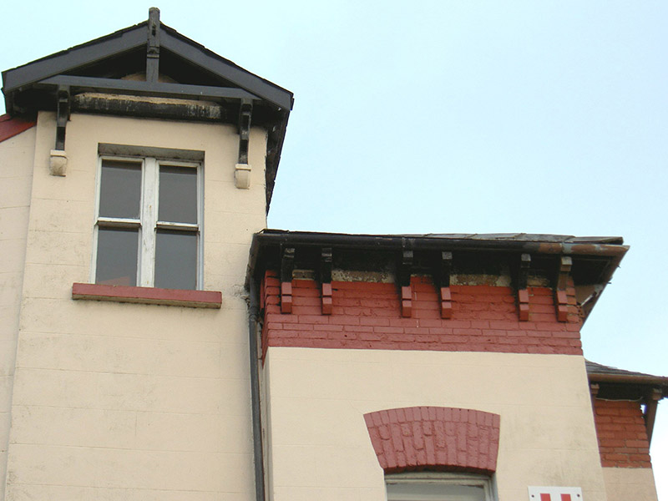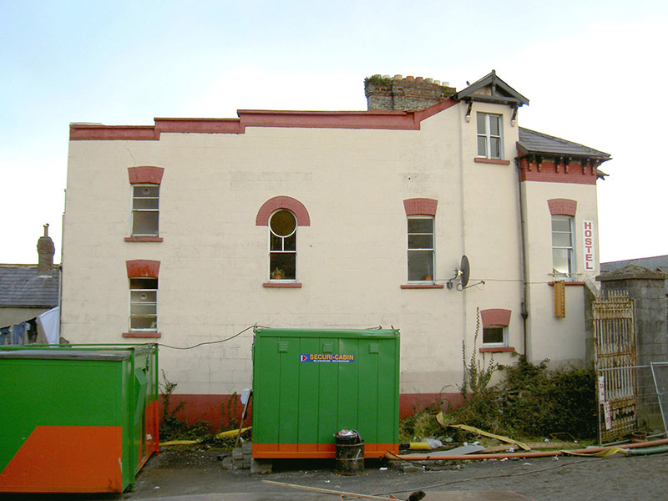Survey Data
Reg No
32006038
Rating
Regional
Categories of Special Interest
Architectural, Artistic
Original Use
House
In Use As
House
Date
1850 - 1870
Coordinates
168710, 336090
Date Recorded
13/08/2004
Date Updated
--/--/--
Description
End-of-terrace multi-bay two-storey with attic smooth-rendered house, built c. 1860. Gable-fronted projecting full-height bay to front (east) elevation, splayed corner to south containing canopied entrance. One of a group of four. Pitched slate roof, clay ridge tiles, red brick corbelled chimneystack, painted timber projecting barge boards carried on timber brackets to bay, cast-iron half-round gutters on painted timber projecting eaves fascia on paired timber corbels. Painted ruled-and-lined smooth-rendered walls on moulded plinth. Oculus window to attic with painted brick head, painted stone sill, painted timber horizontally-pivoted casement window. Segmental-headed window openings to ground and first floors, painted brick dressings to first floor, painted stone sills, painted timber two-over-two sash windows to first floor and two-over-one to ground floor. Narrow round-headed window opening between entrance and projecting bay, flush splayed sill, painted timber one-over-one sash window. Segmental-headed door opening with chamfered reveals, painted timber six-panel door, plain-glazed fanlight, decorative painted timber gabled bracketted canopy with slate roof. Two stone steps to street, cast-iron boot scraper to second step. House set back slightly from street. Dressed limestone gate posts adjoin to south.
Appraisal
This decorative house is part of a distinctive group which lend contrast, variety and appeal to the street. Original roof trims, windows, canopied entrance and details such as the boot scraper all contribute to the appeal.
