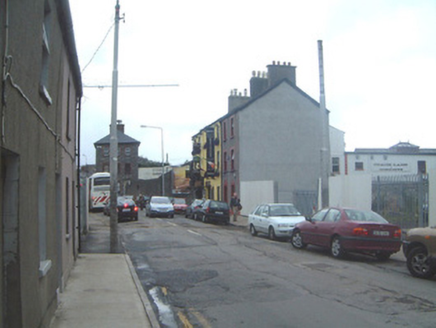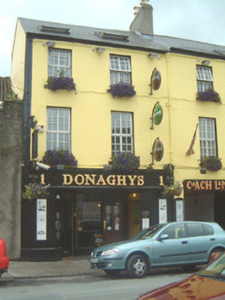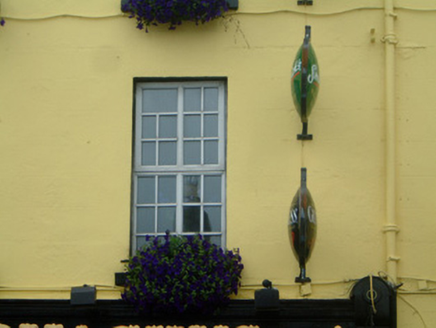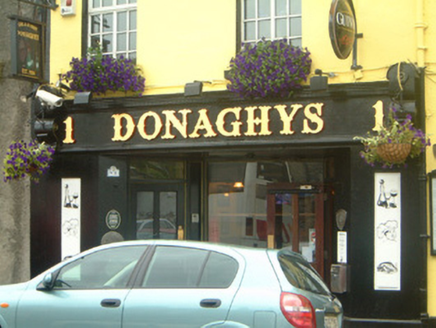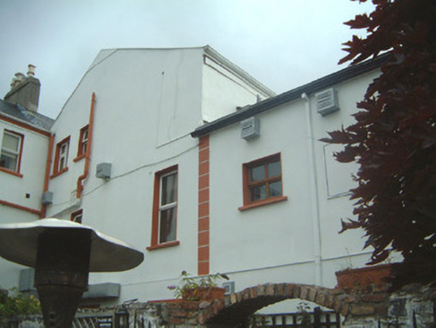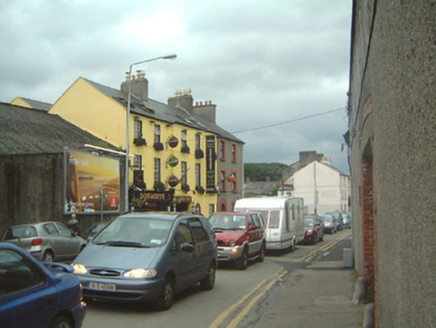Survey Data
Reg No
32006036
Rating
Regional
Categories of Special Interest
Architectural
Original Use
House
In Use As
Public house
Date
1850 - 1870
Coordinates
168749, 335967
Date Recorded
12/08/2004
Date Updated
--/--/--
Description
End-of-terrace two-bay three-storey rendered house, built c. 1860, with multiple-bay extension to rear c. 1995. Now in use as public house and restaurant. Pitched artificial slate roof, clay ridge tiles, patent roof lights c. 1995, unpainted smooth-rendered chimneystack, moulded cast-iron gutters, cast-iron hopper and downpipe. Painted smooth-rendered ruled-and-lined walls. Square-headed window openings, painted stone sills, uPVC casements to upper floors c. 1995. Painted timber pubfront c. 1995, timber fascia with dentilled cornice terminating in pedimented corbels, recessed entrance porch with centrally-placed display window on stall riser, square-headed door openings flanking to east and west, plain-glazed overlights, painted timber half-glazed doors. Street fronted.
Appraisal
This building is part of a group on Lord Edward Street which represents an all-too-quickly disappearing building type in this area. Tall and solid with few embellishments, it typifies sturdy late-Victorian development. The relatively-recent pubfront is in keeping with the architecture.
