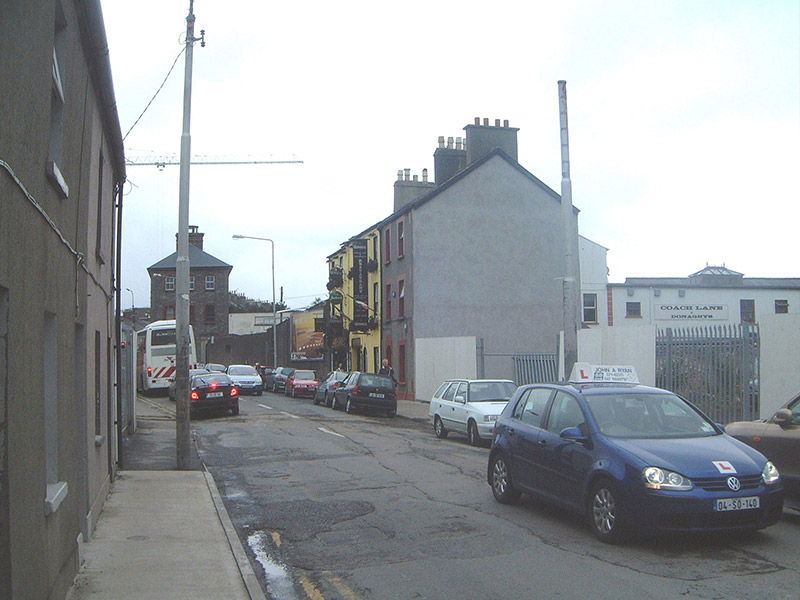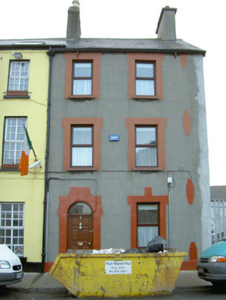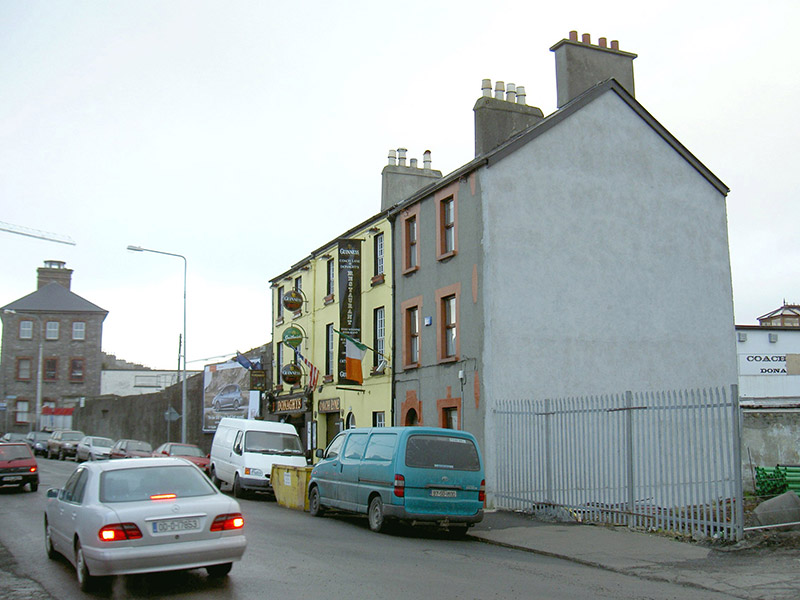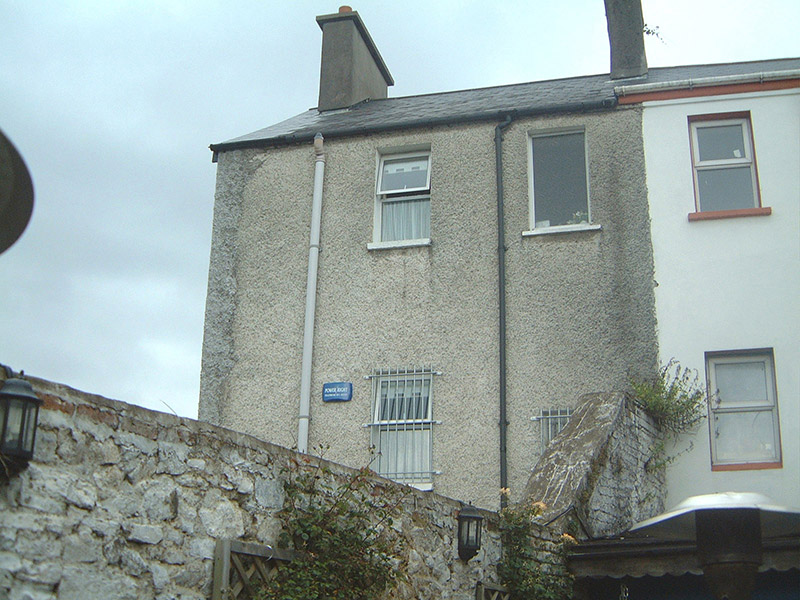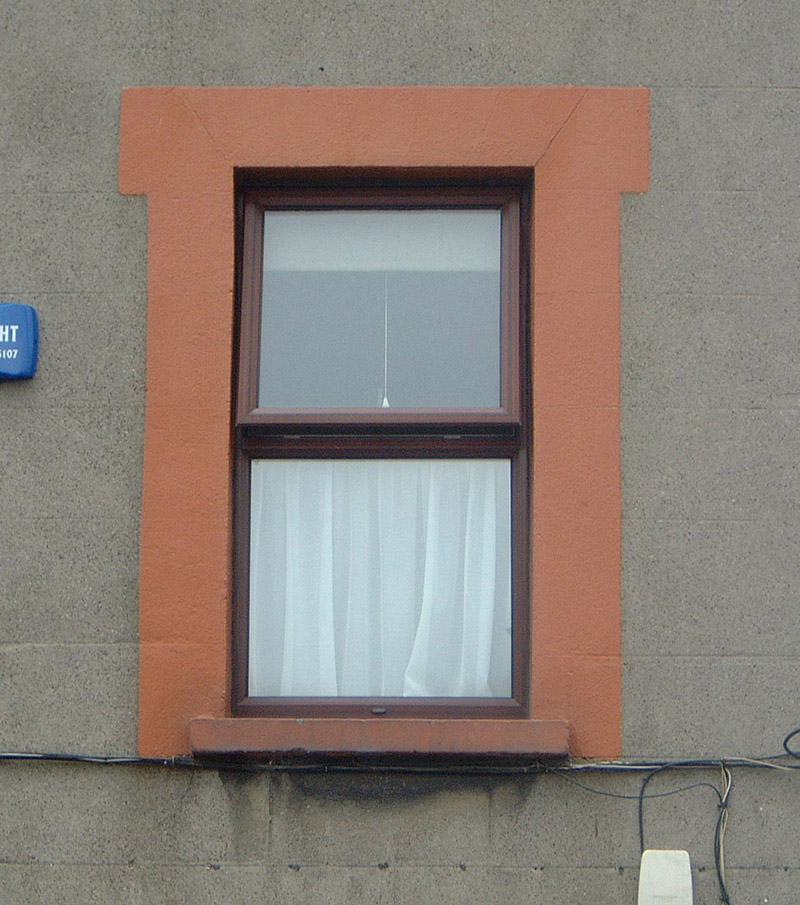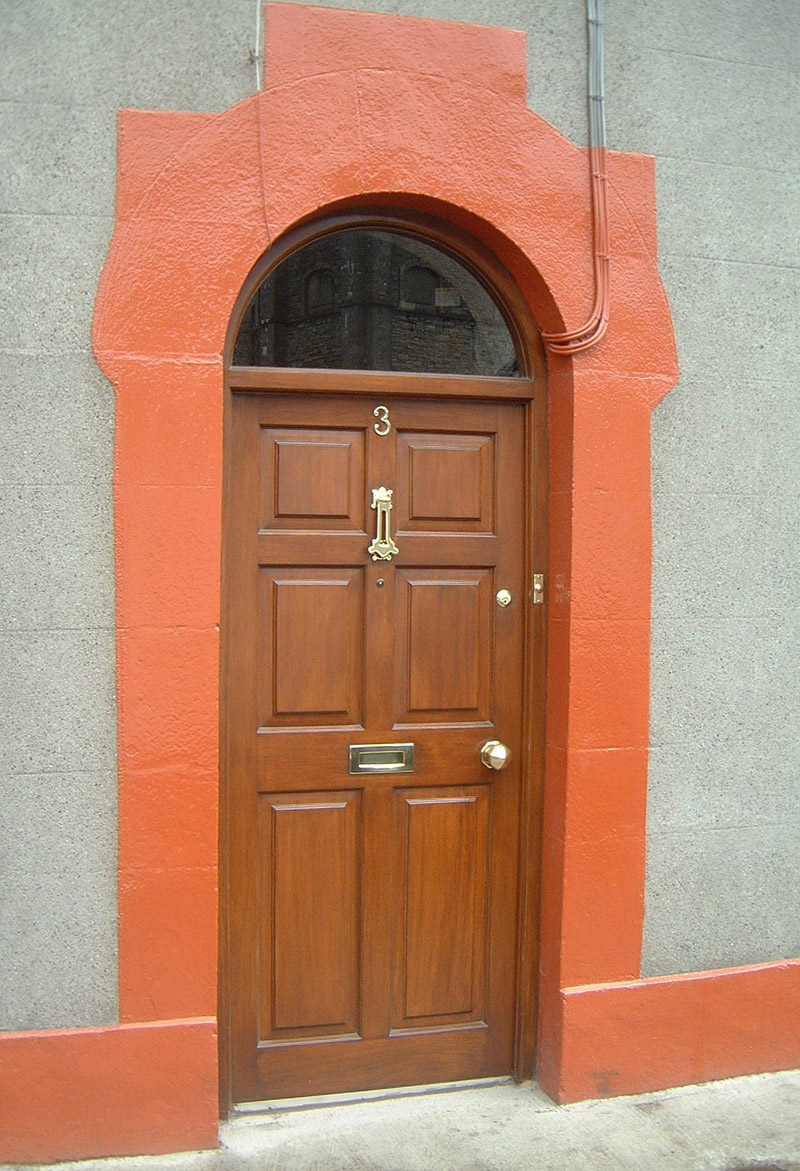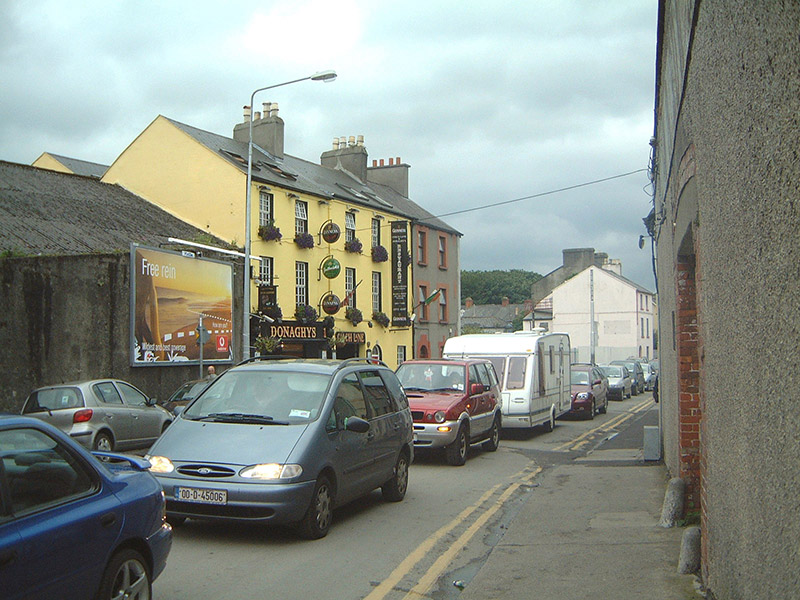Survey Data
Reg No
32006034
Rating
Regional
Categories of Special Interest
Architectural
Original Use
House
In Use As
House
Date
1830 - 1870
Coordinates
168735, 335974
Date Recorded
12/08/2004
Date Updated
--/--/--
Description
End-of-terrace two-bay three-storey rendered house, built c. 1850. One of a group of three. Pitched slate roof, clay ridge tiles, unpainted smooth-rendered chimneystack, and moulded cast-iron gutters, cast-iron downpipe. Unpainted smooth-rendered ruled-and-lined walls to front and gable, projecting painted plinth, roughcast rear (South) elevation. Square-headed window openings, painted rendered surrounds, painted stone sills, uPVC casements c. 2000. Round-headed door opening, painted rendered surround, plain-glazed fanlight, hardwood six-panel door c. 2000. Street fronted.
Appraisal
This building is part of a group on Lord Edward Street which represents an all-too-quickly disappearing building type in this area. Tall and solid with few embellishments, it typifies sturdy late-Victorian development.
